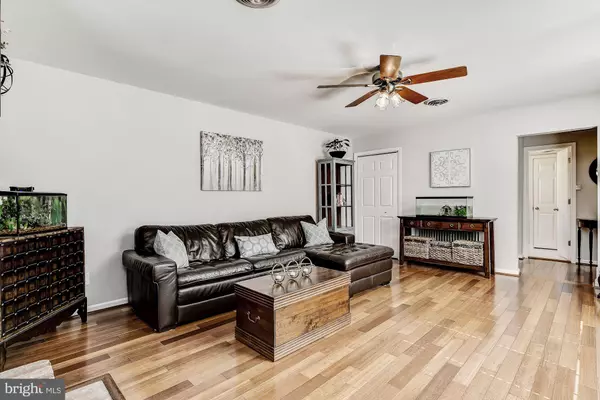$315,000
$315,000
For more information regarding the value of a property, please contact us for a free consultation.
2772 RIVERVIEW DR Riva, MD 21140
2 Beds
1 Bath
1,104 SqFt
Key Details
Sold Price $315,000
Property Type Single Family Home
Sub Type Detached
Listing Status Sold
Purchase Type For Sale
Square Footage 1,104 sqft
Price per Sqft $285
Subdivision Glen Isle
MLS Listing ID MDAA413932
Sold Date 11/08/19
Style Ranch/Rambler,Contemporary
Bedrooms 2
Full Baths 1
HOA Fees $29/ann
HOA Y/N Y
Abv Grd Liv Area 1,104
Originating Board BRIGHT
Year Built 1945
Annual Tax Amount $3,030
Tax Year 2018
Lot Size 7,040 Sqft
Acres 0.16
Property Description
Amazing ranch style home in a beautiful water privileged community! Meticulously maintained; featuring freshly painted interiors, gleaming hardwood floors, wood burning fireplace, exposed beams, and sunbathed interiors. Prepare culinary masterpieces in the tastefully updated kitchen complemented with granite counters, stainless steel appliances, soft close cabinetry, recessed lighting, under cabinet lighting, and breakfast bar. Enjoy evenings in the spacious living room in front of the wood burning fireplace. Finish up last minute work in the adjacent study. Two graciously sized bedrooms and a lovely updated bath conclude the inside of this gorgeous home. Host the best barbecues from the comfort of the inviting patio overlooking a fenced yard and secure storage. Take a short stroll down to the community dock and enjoy the beach access, playground, clubhouse, and exceptional water view! Updates 2008-2019: HVAC, roof, interior painting, kitchen, reverse osmosis water filter and chemical feeder
Location
State MD
County Anne Arundel
Zoning R2
Rooms
Other Rooms Living Room, Primary Bedroom, Bedroom 2, Kitchen, Foyer, Study
Main Level Bedrooms 2
Interior
Interior Features Attic, Breakfast Area, Carpet, Ceiling Fan(s), Entry Level Bedroom, Exposed Beams, Floor Plan - Open, Upgraded Countertops, Wood Floors
Hot Water Electric
Heating Heat Pump(s), Programmable Thermostat
Cooling Ceiling Fan(s), Central A/C, Programmable Thermostat
Flooring Carpet, Ceramic Tile, Hardwood
Fireplaces Number 1
Fireplaces Type Brick, Insert, Mantel(s), Wood
Equipment Built-In Microwave, Dishwasher, Dryer - Front Loading, Energy Efficient Appliances, Exhaust Fan, Icemaker, Oven - Self Cleaning, Oven - Single, Oven/Range - Electric, Refrigerator, Stainless Steel Appliances, Washer, Water Heater
Fireplace Y
Window Features Atrium,Screens
Appliance Built-In Microwave, Dishwasher, Dryer - Front Loading, Energy Efficient Appliances, Exhaust Fan, Icemaker, Oven - Self Cleaning, Oven - Single, Oven/Range - Electric, Refrigerator, Stainless Steel Appliances, Washer, Water Heater
Heat Source Electric
Laundry Has Laundry, Main Floor
Exterior
Exterior Feature Patio(s)
Garage Spaces 3.0
Fence Fully
Amenities Available Beach, Boat Dock/Slip, Club House, Common Grounds, Picnic Area, Tot Lots/Playground
Water Access Y
View Garden/Lawn, Trees/Woods
Roof Type Asphalt
Accessibility Other
Porch Patio(s)
Total Parking Spaces 3
Garage N
Building
Lot Description Front Yard, Landscaping, Level, No Thru Street, Private, Rear Yard
Story 1
Sewer Septic Exists
Water Well, Conditioner
Architectural Style Ranch/Rambler, Contemporary
Level or Stories 1
Additional Building Above Grade, Below Grade
Structure Type Beamed Ceilings,Dry Wall
New Construction N
Schools
Elementary Schools Davidsonville
Middle Schools Central
High Schools South River
School District Anne Arundel County Public Schools
Others
HOA Fee Include Common Area Maintenance,Pier/Dock Maintenance
Senior Community No
Tax ID 020232110686205
Ownership Fee Simple
SqFt Source Assessor
Security Features Electric Alarm,Main Entrance Lock,Smoke Detector
Special Listing Condition Standard
Read Less
Want to know what your home might be worth? Contact us for a FREE valuation!

Our team is ready to help you sell your home for the highest possible price ASAP

Bought with Lisa Ann Hebberd • Long & Foster Real Estate, Inc.





