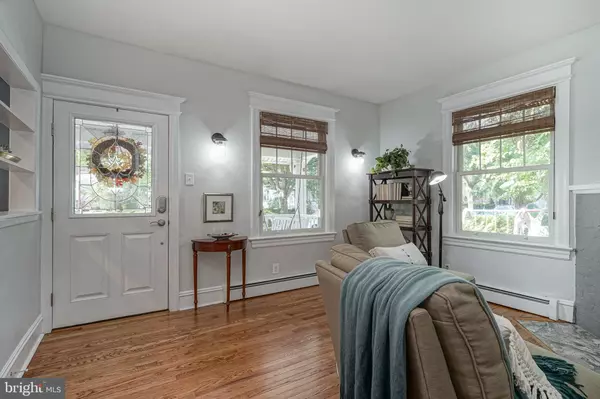$605,000
$599,900
0.9%For more information regarding the value of a property, please contact us for a free consultation.
119 PROSPECT RD Haddonfield, NJ 08033
3 Beds
3 Baths
2,584 SqFt
Key Details
Sold Price $605,000
Property Type Single Family Home
Sub Type Detached
Listing Status Sold
Purchase Type For Sale
Square Footage 2,584 sqft
Price per Sqft $234
Subdivision None Available
MLS Listing ID NJCD377400
Sold Date 11/11/19
Style Cape Cod,Converted Dwelling
Bedrooms 3
Full Baths 2
Half Baths 1
HOA Y/N N
Abv Grd Liv Area 2,584
Originating Board BRIGHT
Year Built 1919
Annual Tax Amount $15,605
Tax Year 2019
Lot Size 7,200 Sqft
Acres 0.17
Lot Dimensions 45.00 x 160.00
Property Description
Welcome home to 119 Prospect Road. As soon as you turn onto this quiet street off the beaten path you know this one is for you. This charming and lovingly maintained 1919 updated and expanded cape has 3 bedrooms, 2 and 1 half baths including a Master Suite with 5-piece bath, and french doors that lead out to your private balcony. A picturesque front porch welcomes you as you enter through the stained glass front door. Stepping into the original part of the house is the library with decorative fireplace, an office, half bath, cozy living room and dining room all with newly refinished hardwood floors. From here you enter family central and the expansion of the home from circa 2007. A chef's kitchen with granite countertops, stainless steel appliances and breakfast bar connect you to the fantastic family room with hardwood floors, surround sound and plenty of natural light from its oversized Anderson windows. French doors lead to a covered/uncovered deck and an oversized lot.Family fun is to be had by all, loads of room for entertaining, playing and cooking up s'mores on your outdoor fire pit. Plenty of sun and shade fill this deep lot with parking for 2 cars plus.Travel up to the second floor on newly installed carpet on the stairs and hallway. Full hall family bath with custom tiled shower features a large linen closet. Two nice sized bedrooms have plenty of closets and storage space. Down the hall is the Master Suite with marble 5 piece bath and custom double vanity, a large His and Hers walk-in closet and hardwood flooring. A freshly painted full basement, laundry area, Bilco doors and ample storage complete the lower level.Prospect Road is located just around the corner from the High School, the crown jewel of this award winning school district and steps away from all Haddonfield amenities: restaurants, brewing company, coffee shops, boutiques, banks, salons, library, and PATCO station that will quickly take you into Philly.Offered at $599,900 Location, Amenities & Price! Do Not Let This One Get Away!
Location
State NJ
County Camden
Area Haddonfield Boro (20417)
Zoning R-7
Rooms
Other Rooms Living Room, Dining Room, Primary Bedroom, Bedroom 2, Kitchen, Family Room, Basement, Library, Bedroom 1, Laundry, Office, Primary Bathroom, Full Bath, Half Bath
Basement Full
Interior
Interior Features Ceiling Fan(s), Combination Kitchen/Living, Floor Plan - Open, Kitchen - Gourmet, Pantry, Recessed Lighting, Soaking Tub, Stain/Lead Glass, Sprinkler System, Stall Shower, Upgraded Countertops, Walk-in Closet(s), Wood Floors
Heating Baseboard - Hot Water
Cooling Central A/C
Equipment Built-In Microwave, Built-In Range, Dishwasher, Disposal, Dryer - Gas, Energy Efficient Appliances, ENERGY STAR Clothes Washer, Exhaust Fan, Extra Refrigerator/Freezer, Icemaker, Oven - Self Cleaning, Oven/Range - Gas, Stainless Steel Appliances, Washer, Water Heater
Fireplace Y
Window Features Double Hung,Energy Efficient,Replacement,Screens,Wood Frame
Appliance Built-In Microwave, Built-In Range, Dishwasher, Disposal, Dryer - Gas, Energy Efficient Appliances, ENERGY STAR Clothes Washer, Exhaust Fan, Extra Refrigerator/Freezer, Icemaker, Oven - Self Cleaning, Oven/Range - Gas, Stainless Steel Appliances, Washer, Water Heater
Heat Source Natural Gas
Laundry Basement
Exterior
Exterior Feature Deck(s), Porch(es)
Garage Spaces 2.0
Fence Fully, Picket, Vinyl
Water Access N
Roof Type Architectural Shingle
Accessibility None
Porch Deck(s), Porch(es)
Total Parking Spaces 2
Garage N
Building
Story 2
Sewer Public Sewer
Water Public
Architectural Style Cape Cod, Converted Dwelling
Level or Stories 2
Additional Building Above Grade, Below Grade
New Construction N
Schools
Elementary Schools J. Fithian Tatem E.S.
Middle Schools Middle M.S.
High Schools Haddonfield Memorial H.S.
School District Haddonfield Borough Public Schools
Others
Senior Community No
Tax ID 17-00025-00005
Ownership Fee Simple
SqFt Source Assessor
Acceptable Financing Cash, Conventional
Listing Terms Cash, Conventional
Financing Cash,Conventional
Special Listing Condition Standard
Read Less
Want to know what your home might be worth? Contact us for a FREE valuation!

Our team is ready to help you sell your home for the highest possible price ASAP

Bought with Tracy Anne Bateman • Elzey E G & Son





