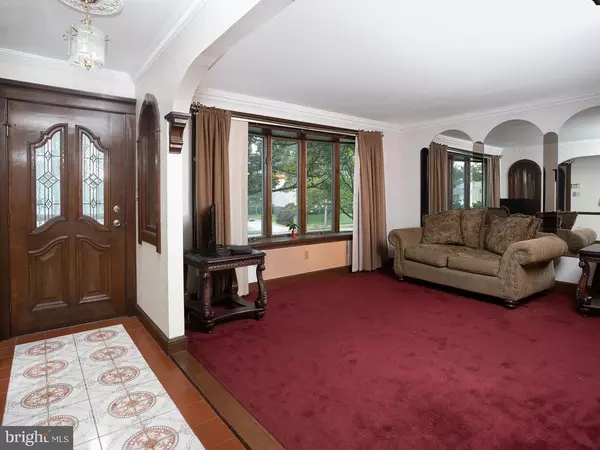$320,000
$327,400
2.3%For more information regarding the value of a property, please contact us for a free consultation.
19 DUNCAN DR Hamilton, NJ 08690
4 Beds
3 Baths
2,493 SqFt
Key Details
Sold Price $320,000
Property Type Single Family Home
Sub Type Detached
Listing Status Sold
Purchase Type For Sale
Square Footage 2,493 sqft
Price per Sqft $128
Subdivision Langtree
MLS Listing ID NJME283674
Sold Date 11/12/19
Style Split Level
Bedrooms 4
Full Baths 3
HOA Y/N N
Abv Grd Liv Area 2,493
Originating Board BRIGHT
Year Built 1959
Annual Tax Amount $8,940
Tax Year 2018
Lot Size 7,590 Sqft
Acres 0.17
Lot Dimensions 69.00 x 110.00
Property Description
Beautiful Hamilton Square location, the desired Langtree Estates development. This home is nearly 2,500 living square feet. Offering a large living room, open to large dining and kitchen area. Upstairs you will find four generous sized bedrooms, master suite includes walk-in closet and another small room for additional storage or a mini home office. Full bath including jetted tub. Three additional bedrooms plus a huge walk-in hall closet and another full bath complete the second and third levels of this home. The lower, ground floor level offers a large family room featuring a beautiful, custom made wooden, wet bar and custom wooden built in cabinetry. Also found on this level is another full bath, slider access to one of the many patios this home has to offer, a large laundry room with cabinetry and access door to the outside of the home. Below grade is a partial basement, offering a finished wreck room, a utility room and another storage room. Outdoors you will find a large deck accessed from the dining area, a patio below, a fenced yard, mature landscaping, a shed,a carport and driveway space for four cars. The location is a commuter's paradise, Hamilton train station is a ten minute drive, routes 33, 130, 195, I-95 295 and the NJTPK exit 7a are just a short drive away. Local amenities abound in this location, while this home is tucked in a beautiful suburban neighborhood, the shopping centers, gas stations, bank, restaurants and so much more which line route 33 are within walking distance. RWJ Hospital and many medical providers are in the immediate area. Local parks include Mercer County Park and the nearby Veterans Park.
Location
State NJ
County Mercer
Area Hamilton Twp (21103)
Zoning RESIDENTIAL
Rooms
Other Rooms Living Room, Primary Bedroom, Bedroom 2, Bedroom 3, Bedroom 4, Kitchen, Family Room, Basement, Laundry
Basement Partially Finished
Interior
Interior Features Central Vacuum, Combination Kitchen/Dining, Floor Plan - Traditional
Hot Water Natural Gas
Heating Forced Air
Cooling Central A/C
Flooring Carpet, Ceramic Tile
Heat Source Natural Gas
Laundry Lower Floor
Exterior
Garage Spaces 4.0
Fence Chain Link, Fully
Water Access N
Roof Type Asphalt
Accessibility None
Total Parking Spaces 4
Garage N
Building
Story 3+
Sewer Public Sewer
Water Public
Architectural Style Split Level
Level or Stories 3+
Additional Building Above Grade, Below Grade
Structure Type Dry Wall
New Construction N
Schools
Elementary Schools Langtree
Middle Schools Crockett
High Schools Steinert
School District Hamilton Township
Others
Senior Community No
Tax ID 03-01936-00016
Ownership Fee Simple
SqFt Source Assessor
Acceptable Financing Cash, Conventional, FHA, VA
Listing Terms Cash, Conventional, FHA, VA
Financing Cash,Conventional,FHA,VA
Special Listing Condition Standard
Read Less
Want to know what your home might be worth? Contact us for a FREE valuation!

Our team is ready to help you sell your home for the highest possible price ASAP

Bought with William Perilli • Smires & Associates





