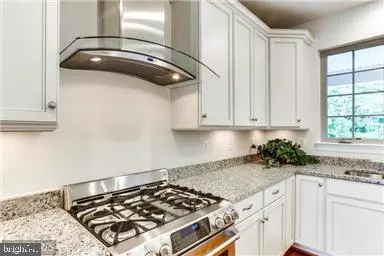$531,100
$529,900
0.2%For more information regarding the value of a property, please contact us for a free consultation.
7967 TURTLE CREEK CIR #32 Gainesville, VA 20155
3 Beds
5 Baths
3,100 SqFt
Key Details
Sold Price $531,100
Property Type Townhouse
Sub Type Interior Row/Townhouse
Listing Status Sold
Purchase Type For Sale
Square Footage 3,100 sqft
Price per Sqft $171
Subdivision Lake Manassas
MLS Listing ID VAPW100283
Sold Date 11/12/19
Style Transitional
Bedrooms 3
Full Baths 4
Half Baths 1
HOA Fees $286/mo
HOA Y/N Y
Abv Grd Liv Area 3,100
Originating Board BRIGHT
Year Built 2019
Tax Year 2019
Lot Size 3,200 Sqft
Acres 0.07
Property Description
Reduced -Fall Delivery! Gorgeous 3 Level Brick end home with two rear verandas. Three Bedrooms and four and on half baths. All bedrooms are en suite. Covered Paver patio on concrete base in the rear with another veranda above off of the main level family room. Fenced rear yard, family room gas fireplace, upgraded antique white maple cabinetry with trapped glaze, enlarged island, granite counter tops, stainless steel appliances, butler's pantry, hardwoods in the foyer and throughout the entire main level, custom lighting, window treatments and super shower in the master bath. Ready for a Fall Delivery!
Location
State VA
County Prince William
Zoning RPC
Direction West
Rooms
Other Rooms Game Room
Interior
Interior Features Breakfast Area, Butlers Pantry, Ceiling Fan(s), Combination Dining/Living, Combination Kitchen/Dining, Dining Area, Family Room Off Kitchen, Floor Plan - Traditional, Formal/Separate Dining Room, Kitchen - Eat-In, Kitchen - Gourmet, Kitchen - Island, Kitchen - Table Space, Primary Bath(s), Pantry, Recessed Lighting, Upgraded Countertops, Walk-in Closet(s), Window Treatments
Hot Water Natural Gas
Cooling Central A/C
Flooring Carpet, Ceramic Tile, Hardwood, Partially Carpeted
Fireplaces Number 1
Fireplaces Type Gas/Propane
Equipment Built-In Microwave, Dishwasher, Disposal, Energy Efficient Appliances, ENERGY STAR Dishwasher, ENERGY STAR Refrigerator, Icemaker, Microwave, Oven - Self Cleaning, Oven/Range - Gas, Range Hood, Refrigerator, Stainless Steel Appliances
Fireplace Y
Window Features Energy Efficient
Appliance Built-In Microwave, Dishwasher, Disposal, Energy Efficient Appliances, ENERGY STAR Dishwasher, ENERGY STAR Refrigerator, Icemaker, Microwave, Oven - Self Cleaning, Oven/Range - Gas, Range Hood, Refrigerator, Stainless Steel Appliances
Heat Source Natural Gas
Laundry Upper Floor
Exterior
Parking Features Garage - Front Entry, Inside Access
Garage Spaces 2.0
Utilities Available Fiber Optics Available, Under Ground
Amenities Available Basketball Courts, Bike Trail, Gated Community, Jog/Walk Path, Lake, Pool - Outdoor, Swimming Pool, Tennis Courts, Tot Lots/Playground
Water Access N
Roof Type Architectural Shingle
Accessibility 36\"+ wide Halls, 32\"+ wide Doors, >84\" Garage Door, Doors - Lever Handle(s), Roll-in Shower
Attached Garage 2
Total Parking Spaces 2
Garage Y
Building
Story 3+
Foundation Slab
Sewer Public Sewer
Water Public
Architectural Style Transitional
Level or Stories 3+
Additional Building Above Grade
Structure Type 9'+ Ceilings,Dry Wall
New Construction Y
Schools
Elementary Schools Buckland Mills
Middle Schools Ronald Wilson Reagan
High Schools Patriot
School District Prince William County Public Schools
Others
HOA Fee Include Common Area Maintenance,Lawn Care Front,Lawn Care Side,Management,Pool(s),Security Gate,Snow Removal,Trash
Senior Community No
Tax ID UNKNOWN
Ownership Fee Simple
SqFt Source Estimated
Acceptable Financing Cash, Conventional, FHA, VA
Listing Terms Cash, Conventional, FHA, VA
Financing Cash,Conventional,FHA,VA
Special Listing Condition Standard
Read Less
Want to know what your home might be worth? Contact us for a FREE valuation!

Our team is ready to help you sell your home for the highest possible price ASAP

Bought with Junghwan Lee • Better Homes and Gardens Real Estate Reserve





