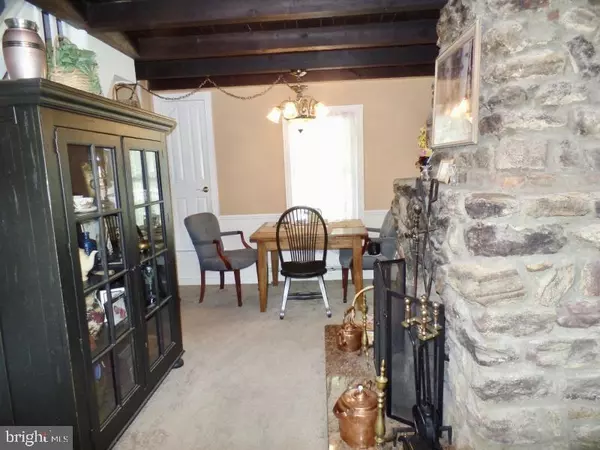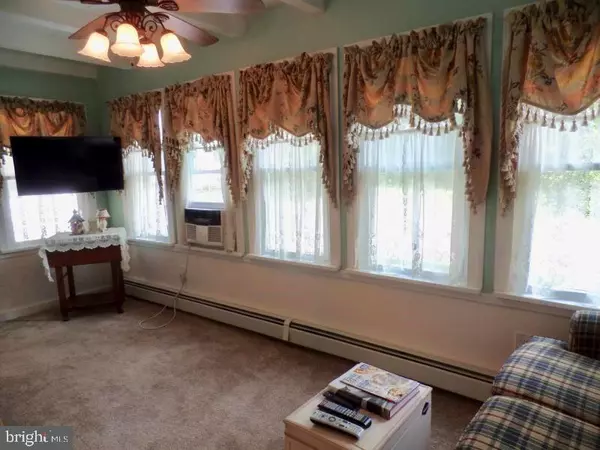$187,500
$194,900
3.8%For more information regarding the value of a property, please contact us for a free consultation.
11 HAWK AVE Bayville, NJ 08721
2 Beds
1 Bath
990 SqFt
Key Details
Sold Price $187,500
Property Type Single Family Home
Sub Type Detached
Listing Status Sold
Purchase Type For Sale
Square Footage 990 sqft
Price per Sqft $189
Subdivision Bayville - Holly Park
MLS Listing ID NJOC382636
Sold Date 11/08/19
Style Cape Cod,Log Home
Bedrooms 2
Full Baths 1
HOA Y/N N
Abv Grd Liv Area 990
Originating Board JSMLS
Year Built 1928
Annual Tax Amount $2,935
Tax Year 2018
Lot Dimensions 52x123
Property Description
Charming 1920's log home in Holly Park, built with locally milled, solid cedar construction has been lovingly maintained over the years...Beautiful wood beamed ceilings in living & dining rooms, rustic stone fireplace converted to gas, laundry room w/2 cedar closets, stacked washer/dryer & addl cabinets... Updates include Timberline roof, gutters, downspouts & all new windows, Trex front porch w/vinyl rails, all new plumbing, new irrigation well w/6 zone sprinkler system on timer covering entire property, large shed w/electric & lighting, large ''L'' shaped corner lot (see survey in photos) beautifully landscaped w/deck & vinyl fencing...Located just up the street from the Barnegat Bay, parks, beaches, marinas & restaurants...Life is good at the Jersey Shore!
Location
State NJ
County Ocean
Area Berkeley Twp (21506)
Zoning R100
Rooms
Basement Partial
Main Level Bedrooms 2
Interior
Interior Features Ceiling Fan(s), Crown Moldings, Recessed Lighting, Window Treatments
Hot Water Natural Gas
Heating Baseboard - Hot Water
Cooling Multi Units
Flooring Ceramic Tile, Fully Carpeted, Wood
Fireplaces Number 1
Fireplaces Type Gas/Propane
Equipment Built-In Microwave, Refrigerator, Stove, Washer
Furnishings No
Fireplace Y
Window Features Insulated
Appliance Built-In Microwave, Refrigerator, Stove, Washer
Heat Source Natural Gas
Exterior
Exterior Feature Deck(s)
Fence Partially
Water Access N
View Trees/Woods
Roof Type Shingle
Accessibility None
Porch Deck(s)
Garage N
Building
Lot Description Corner, Irregular
Story Other
Sewer Public Sewer
Water Public, Well
Architectural Style Cape Cod, Log Home
Level or Stories Other
Additional Building Above Grade
New Construction N
Schools
Middle Schools Central Regional M.S.
High Schools Central Regional H.S.
School District Central Regional Schools
Others
Senior Community No
Tax ID 06-01343-0000-00001
Ownership Fee Simple
SqFt Source Assessor
Special Listing Condition Standard
Read Less
Want to know what your home might be worth? Contact us for a FREE valuation!

Our team is ready to help you sell your home for the highest possible price ASAP

Bought with Non Member • Non Subscribing Office






