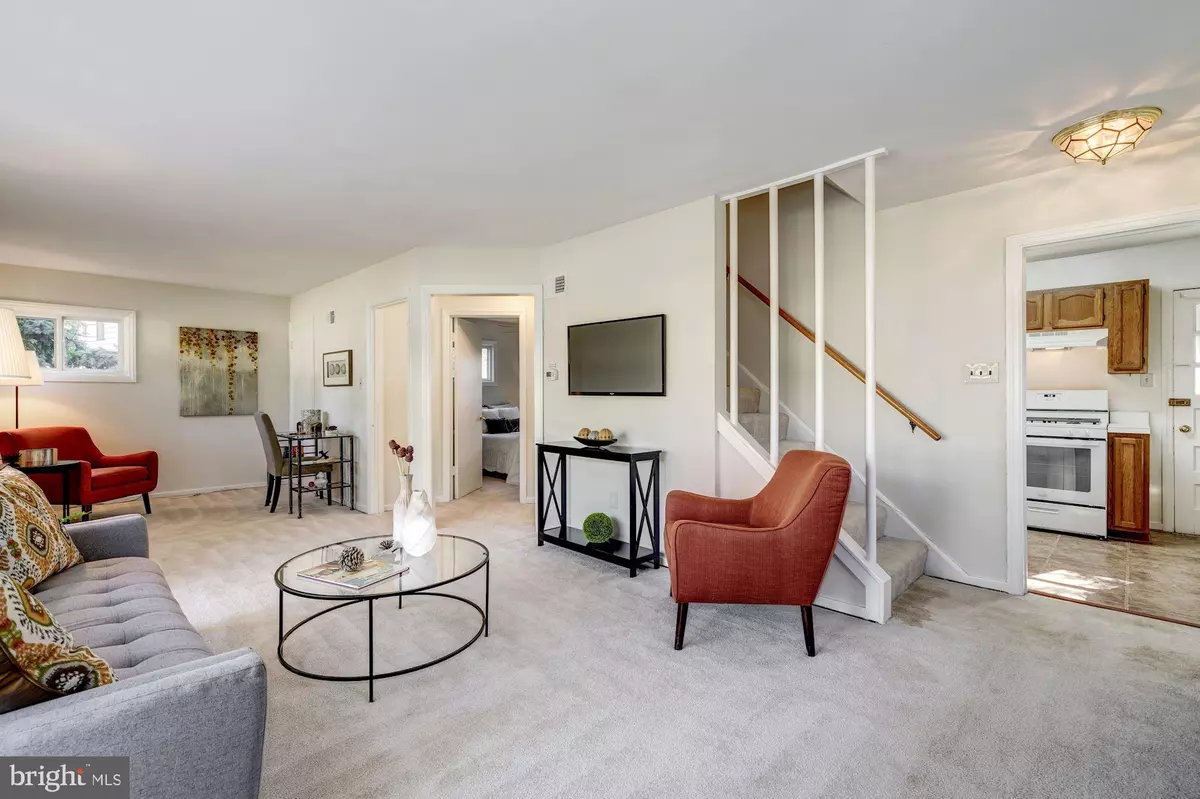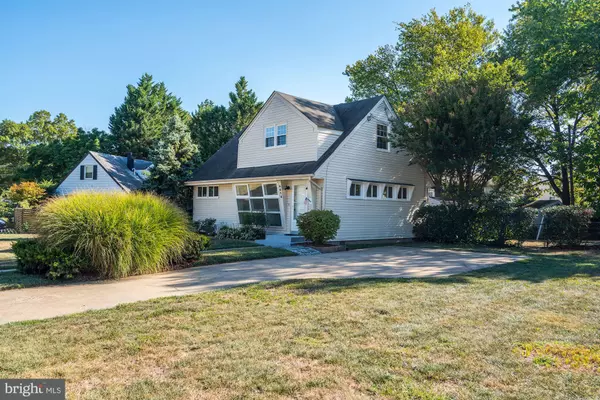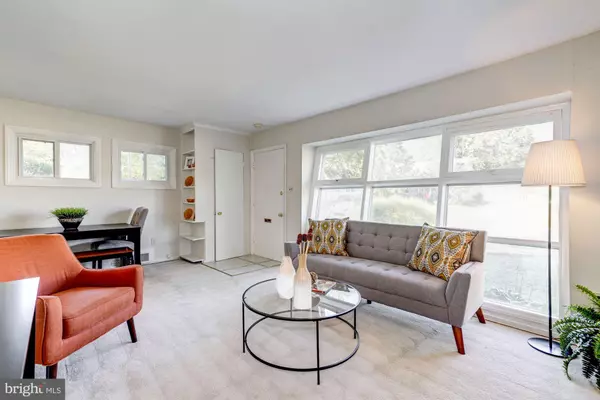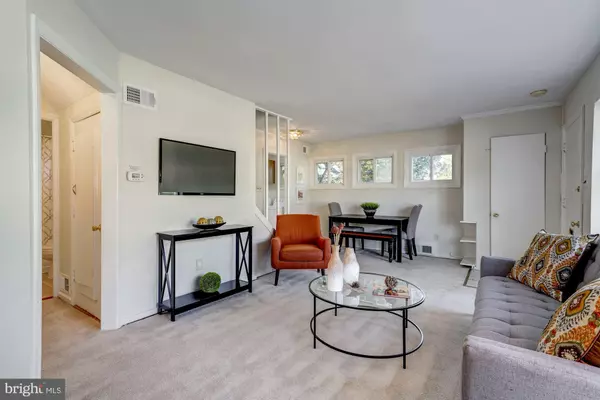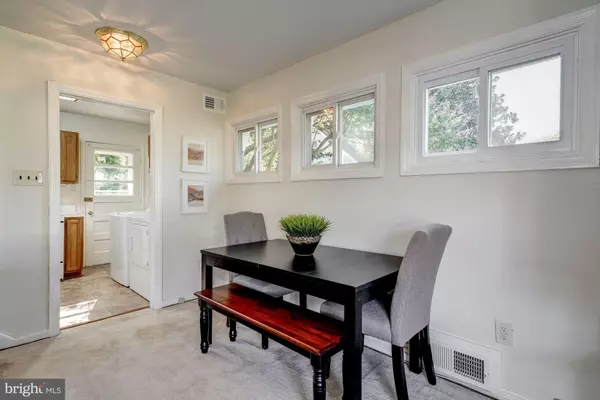$445,000
$445,000
For more information regarding the value of a property, please contact us for a free consultation.
6818 DUKE DR Alexandria, VA 22307
3 Beds
2 Baths
1,080 SqFt
Key Details
Sold Price $445,000
Property Type Single Family Home
Sub Type Detached
Listing Status Sold
Purchase Type For Sale
Square Footage 1,080 sqft
Price per Sqft $412
Subdivision Bucknell Manor
MLS Listing ID VAFX1091180
Sold Date 11/13/19
Style Cape Cod
Bedrooms 3
Full Baths 2
HOA Y/N N
Abv Grd Liv Area 1,080
Originating Board BRIGHT
Year Built 1950
Annual Tax Amount $5,337
Tax Year 2019
Lot Size 10,433 Sqft
Acres 0.24
Property Description
Rarely available large .24 acre lot with fenced backyard and brick patio. Main level bedroom and full bath. Open concept living/dining room and office/sitting area. Dining area with built-in shelving. Upper level boasts a master bedroom with sitting area, built-in drawers, and deeper closet. In addition there is a third bedroom, hall closet and full bath. Laundry on main level. Hardwod floors under carpet. Freshly painted, new gas stove and hood, updated HVAC and more..... Easy commute with connector bus to metro at corner. Close to I-495, metro, Potomac river, bike path, shopping, amenities, eateries, Mt Vernon recreation center w/ice rink and library. Mins to DC, Ft. Belvoir, Pentagon, National Harbor, Old Town Alexandria, and National airport. Location! Convenience! Move-in ready!
Location
State VA
County Fairfax
Zoning 180
Rooms
Other Rooms Living Room, Dining Room, Primary Bedroom, Bedroom 3, Kitchen, Bedroom 1, Utility Room, Bathroom 1, Bathroom 2
Main Level Bedrooms 1
Interior
Interior Features Built-Ins, Carpet, Ceiling Fan(s), Combination Dining/Living, Entry Level Bedroom
Hot Water Natural Gas
Heating Forced Air
Cooling Central A/C, Ceiling Fan(s)
Equipment Dryer, Exhaust Fan, Refrigerator, Stove, Washer, Disposal, Range Hood
Appliance Dryer, Exhaust Fan, Refrigerator, Stove, Washer, Disposal, Range Hood
Heat Source Natural Gas
Laundry Main Floor
Exterior
Exterior Feature Patio(s)
Water Access N
Accessibility None
Porch Patio(s)
Garage N
Building
Story 2
Sewer Public Sewer
Water Public
Architectural Style Cape Cod
Level or Stories 2
Additional Building Above Grade, Below Grade
New Construction N
Schools
School District Fairfax County Public Schools
Others
Senior Community No
Tax ID 0931 23050014
Ownership Fee Simple
SqFt Source Assessor
Special Listing Condition Standard
Read Less
Want to know what your home might be worth? Contact us for a FREE valuation!

Our team is ready to help you sell your home for the highest possible price ASAP

Bought with Sandra L McMaster • McEnearney Associates, Inc.

