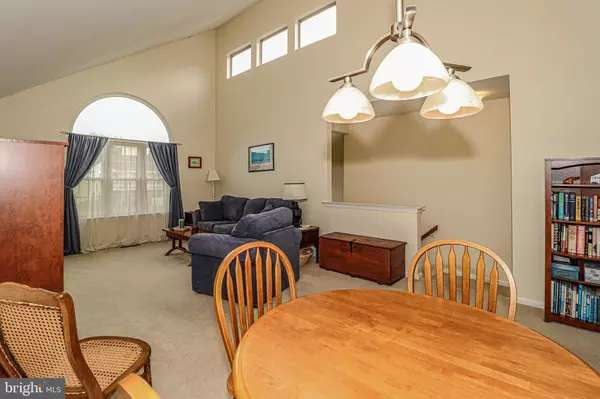$185,000
$180,000
2.8%For more information regarding the value of a property, please contact us for a free consultation.
34 DENNIS CT Hightstown, NJ 08520
2 Beds
2 Baths
1,160 SqFt
Key Details
Sold Price $185,000
Property Type Condo
Sub Type Condo/Co-op
Listing Status Sold
Purchase Type For Sale
Square Footage 1,160 sqft
Price per Sqft $159
Subdivision Wyckoffs Mill
MLS Listing ID NJME283894
Sold Date 11/14/19
Style Contemporary
Bedrooms 2
Full Baths 2
Condo Fees $260/mo
HOA Y/N N
Abv Grd Liv Area 1,160
Originating Board BRIGHT
Year Built 1983
Annual Tax Amount $6,281
Tax Year 2018
Lot Dimensions 41.00 x 37.00
Property Description
Welcome home to this sun filled upper unit in the desirable Wycoff Mills community. Whether relaxing on your covered balcony or cozying up in front of your fireplace, this 2 bedroom, 2 bath condo is the perfect place to call home. Featuring a spacious open floor plan with cathedral ceilings, neutral paint, replaced furnace, AC and water heater. Newer windows throughout with transoms and clerestories in the living room providing maximum sunlight. Enjoy the amenities this beautiful community offers including a clubhouse, pool, playground & tennis courts. Conveniently located to the NJTP, Hwy 33, Rt 130, shopping and entertainment.
Location
State NJ
County Mercer
Area Hightstown Boro (21104)
Zoning R-PT
Rooms
Other Rooms Living Room, Primary Bedroom, Bedroom 2, Kitchen
Main Level Bedrooms 2
Interior
Interior Features Carpet, Ceiling Fan(s), Combination Dining/Living, Floor Plan - Open, Primary Bath(s), Stall Shower, Tub Shower, Walk-in Closet(s)
Heating Forced Air
Cooling Central A/C, Ceiling Fan(s)
Flooring Carpet, Ceramic Tile, Vinyl
Equipment Built-In Range, Dishwasher, Dryer, Exhaust Fan, Oven/Range - Gas, Refrigerator, Washer, Water Heater
Window Features Double Hung,Bay/Bow,Replacement,Transom
Appliance Built-In Range, Dishwasher, Dryer, Exhaust Fan, Oven/Range - Gas, Refrigerator, Washer, Water Heater
Heat Source Natural Gas
Exterior
Amenities Available Club House, Pool - Outdoor, Tennis Courts
Water Access N
Roof Type Asphalt,Shingle
Accessibility None
Garage N
Building
Story 2
Sewer Public Sewer
Water Public
Architectural Style Contemporary
Level or Stories 2
Additional Building Above Grade, Below Grade
Structure Type Cathedral Ceilings
New Construction N
Schools
School District East Windsor Regional Schools
Others
HOA Fee Include Common Area Maintenance,Ext Bldg Maint,Lawn Maintenance,Pool(s),Reserve Funds,Snow Removal
Senior Community No
Tax ID 04-00002 01-00001-C0187
Ownership Condominium
Acceptable Financing Cash, Conventional, FHA
Listing Terms Cash, Conventional, FHA
Financing Cash,Conventional,FHA
Special Listing Condition Standard
Read Less
Want to know what your home might be worth? Contact us for a FREE valuation!

Our team is ready to help you sell your home for the highest possible price ASAP

Bought with Stefanie R Prettyman • Keller Williams Real Estate - Princeton





