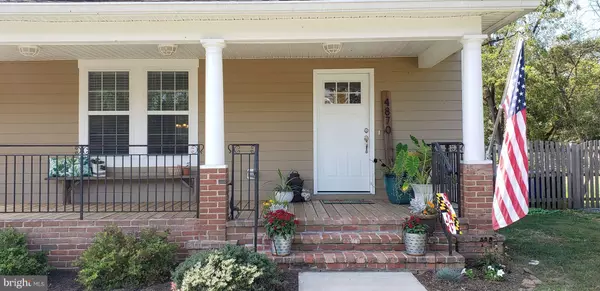$525,000
$519,000
1.2%For more information regarding the value of a property, please contact us for a free consultation.
4870 10 OAKS RD Dayton, MD 21036
3 Beds
3 Baths
2,185 SqFt
Key Details
Sold Price $525,000
Property Type Single Family Home
Sub Type Detached
Listing Status Sold
Purchase Type For Sale
Square Footage 2,185 sqft
Price per Sqft $240
Subdivision None Available
MLS Listing ID MDHW270724
Sold Date 11/14/19
Style Craftsman,Farmhouse/National Folk,Colonial
Bedrooms 3
Full Baths 2
Half Baths 1
HOA Y/N N
Abv Grd Liv Area 1,560
Originating Board BRIGHT
Year Built 1931
Annual Tax Amount $8,404
Tax Year 2019
Lot Size 2.410 Acres
Acres 2.41
Property Description
Stunning Craftsman Custom Home with Wrap Around Porch & Amazing Views on 2.4 scenic acres. This home has been completely remodeled down to the frame with updated plumbing, electrical, HVAC, BRAND NEW WELL, & much more... The Main Level of this Beautiful Home Features Tons of Natural Light, Open Foyer with Powder Room, Living Room, Dining Room, Laundry, Family Room with Pellet Stove & Picture Window Overlooking the Beautiful Patio & Yard. Updated Kitchen opens to Dining Room. Upstairs Features Master Bedroom Suite with Dual Sinks, & 2 Additional Bedrooms & Full Hall Bathroom. Lower Level Rustic Finished Basement with Storage Closets, & Side Exit to Driveway.Fully Fenced Portion of Rear Yard, Garden, Chicken Coop & Run, and More... Additional Upgrades Include: Architectural Shingle Roof, Hardi Plank siding, vintage Hardwood Flooring, Stainless Steel Appliances, Simonton Windows, 15-SEER HVAC system (2014). Finished Walk Up Basement(2018). New Concrete Patio, and Brick walkway (2019). Brand New Well (2019) . Plenty of parking with parking pad, paved driveway, 2nd driveway & 1 Car Garage. Top Howard County Public Schools. Quick Access to Rt 32, 108, Rt 29 for shopping and access to Columbia, Ellicott City, Baltimore, DC and more. Come Explore what Dayton has to offer!
Location
State MD
County Howard
Zoning RRDEO
Direction North
Rooms
Basement Fully Finished, Full, Improved, Outside Entrance, Side Entrance, Walkout Stairs, Windows, Connecting Stairway
Interior
Interior Features Double/Dual Staircase, Breakfast Area, Ceiling Fan(s), Carpet, Dining Area, Family Room Off Kitchen, Floor Plan - Open, Primary Bath(s), Recessed Lighting, Wood Floors
Heating Heat Pump(s)
Cooling Central A/C
Flooring Hardwood, Carpet, Ceramic Tile, Wood
Equipment Built-In Microwave, ENERGY STAR Clothes Washer, ENERGY STAR Dishwasher, Dishwasher, Dryer - Front Loading, Exhaust Fan, Refrigerator, Stove, Water Heater
Fireplace N
Window Features Replacement
Appliance Built-In Microwave, ENERGY STAR Clothes Washer, ENERGY STAR Dishwasher, Dishwasher, Dryer - Front Loading, Exhaust Fan, Refrigerator, Stove, Water Heater
Heat Source Electric, Other
Laundry Main Floor
Exterior
Exterior Feature Patio(s), Porch(es), Wrap Around
Parking Features Additional Storage Area
Garage Spaces 1.0
Fence Partially, Rear, Wood
Water Access N
View Garden/Lawn, Pasture
Roof Type Architectural Shingle
Street Surface Paved
Accessibility None
Porch Patio(s), Porch(es), Wrap Around
Road Frontage City/County
Total Parking Spaces 1
Garage Y
Building
Lot Description Backs to Trees, Cleared, Front Yard, Open, Private, Rear Yard, SideYard(s), Vegetation Planting
Story 3+
Sewer Community Septic Tank, Private Septic Tank
Water Well
Architectural Style Craftsman, Farmhouse/National Folk, Colonial
Level or Stories 3+
Additional Building Above Grade, Below Grade
Structure Type High
New Construction N
Schools
Elementary Schools Dayton Oaks
Middle Schools Folly Quarter
High Schools River Hill
School District Howard County Public School System
Others
Senior Community No
Tax ID 1405367239
Ownership Fee Simple
SqFt Source Assessor
Acceptable Financing Cash, Conventional, FHA, Negotiable
Horse Property N
Listing Terms Cash, Conventional, FHA, Negotiable
Financing Cash,Conventional,FHA,Negotiable
Special Listing Condition Standard
Read Less
Want to know what your home might be worth? Contact us for a FREE valuation!

Our team is ready to help you sell your home for the highest possible price ASAP

Bought with Amir R Forghani • Long & Foster Real Estate, Inc.





