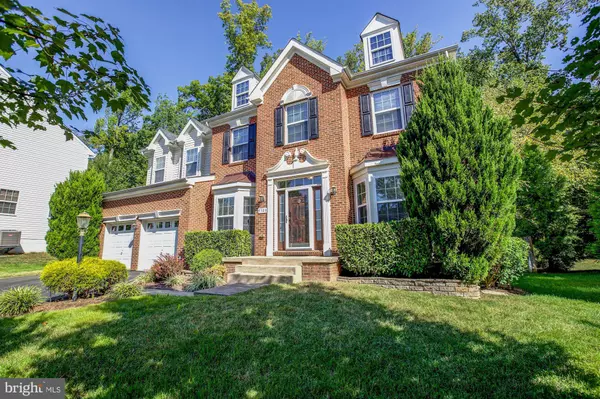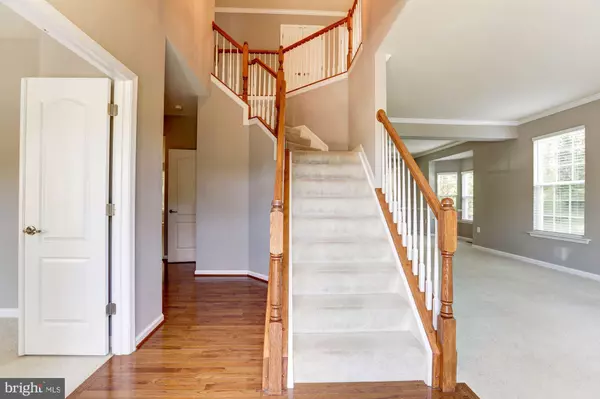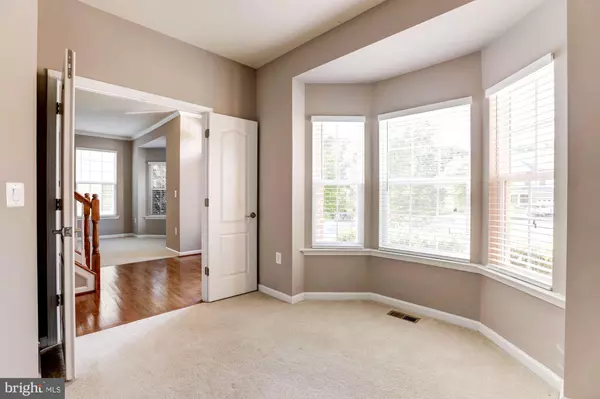$575,000
$590,000
2.5%For more information regarding the value of a property, please contact us for a free consultation.
5308 AUSTRA PL Woodbridge, VA 22193
4 Beds
5 Baths
3,622 SqFt
Key Details
Sold Price $575,000
Property Type Single Family Home
Sub Type Detached
Listing Status Sold
Purchase Type For Sale
Square Footage 3,622 sqft
Price per Sqft $158
Subdivision Spriggs Run Estates
MLS Listing ID VAPW478104
Sold Date 11/14/19
Style Colonial
Bedrooms 4
Full Baths 4
Half Baths 1
HOA Fees $81/mo
HOA Y/N Y
Abv Grd Liv Area 3,243
Originating Board BRIGHT
Year Built 2008
Annual Tax Amount $6,934
Tax Year 2019
Lot Size 10,001 Sqft
Acres 0.23
Property Description
Beautifully maintained home with fresh, neutral paint in Colgan High School District. This 4 bed/4.5 bath home on a prime cul de sac lot sits off of the road for more privacy in the fully fenced back yard, overlooking trees. Kitchen is open to family room and breakfast area and was completely remodeled with marble counters, large island, double sink, SS appliances, large pantry and tons of storage and counter space. Main level also includes study, living and dining rooms. $3,000 carpet allowance for replacement on main level or toward hardwood installation if desired. Master suite includes sitting room, expansive walk in closet and en suite bathroom with double sink vanity, separate soaking tub and shower. Two additional full bathrooms, three bedrooms and energy-efficient, front-loading laundry on upper level. Basement is partially finished with full bathroom and family room. Unfinished portion is excellent storage space or ready for your expansion! French doors walk out from basement to stamped patio with speakers installed. Smart sprinkler system can be set on timer or automatic based on temperature/humidity levels. Conveniently located near Potomac Mills shopping, and easy access to I-95.
Location
State VA
County Prince William
Zoning R4
Rooms
Other Rooms Living Room, Dining Room, Sitting Room, Kitchen, Family Room, Den, Breakfast Room, Study, Laundry, Storage Room
Basement Daylight, Partial, Heated, Improved, Outside Entrance, Partially Finished, Rear Entrance, Space For Rooms, Walkout Level
Interior
Interior Features Attic, Breakfast Area, Carpet, Ceiling Fan(s), Chair Railings, Combination Dining/Living, Combination Kitchen/Living, Crown Moldings, Dining Area, Family Room Off Kitchen, Floor Plan - Open, Formal/Separate Dining Room, Kitchen - Gourmet, Kitchen - Island, Primary Bath(s), Recessed Lighting, Sprinkler System, Tub Shower, Upgraded Countertops, Walk-in Closet(s), Window Treatments, Wood Floors, Pantry, Soaking Tub
Heating Forced Air
Cooling Central A/C
Flooring Hardwood, Carpet
Fireplaces Number 1
Equipment Built-In Microwave, Cooktop, Dishwasher, Disposal, Washer - Front Loading, Dryer - Front Loading, Icemaker, Oven - Double, Oven - Wall, Refrigerator, Stainless Steel Appliances, Water Heater, ENERGY STAR Clothes Washer
Fireplace Y
Appliance Built-In Microwave, Cooktop, Dishwasher, Disposal, Washer - Front Loading, Dryer - Front Loading, Icemaker, Oven - Double, Oven - Wall, Refrigerator, Stainless Steel Appliances, Water Heater, ENERGY STAR Clothes Washer
Heat Source Natural Gas
Laundry Upper Floor
Exterior
Parking Features Garage - Front Entry
Garage Spaces 8.0
Fence Fully
Amenities Available Tot Lots/Playground
Water Access N
View Trees/Woods, Garden/Lawn
Roof Type Asphalt,Shingle
Accessibility None
Attached Garage 2
Total Parking Spaces 8
Garage Y
Building
Lot Description Cul-de-sac, Backs to Trees, Rear Yard
Story 3+
Sewer Public Sewer
Water Public
Architectural Style Colonial
Level or Stories 3+
Additional Building Above Grade, Below Grade
New Construction N
Schools
Elementary Schools Kyle R Wilson
Middle Schools Saunders
High Schools Charles J. Colgan Senior
School District Prince William County Public Schools
Others
Pets Allowed Y
HOA Fee Include Common Area Maintenance,Trash,Snow Removal
Senior Community No
Tax ID 8091-64-3124
Ownership Fee Simple
SqFt Source Estimated
Security Features Security System
Acceptable Financing Cash, Conventional, FHA, VA
Horse Property N
Listing Terms Cash, Conventional, FHA, VA
Financing Cash,Conventional,FHA,VA
Special Listing Condition Standard
Pets Allowed No Pet Restrictions
Read Less
Want to know what your home might be worth? Contact us for a FREE valuation!

Our team is ready to help you sell your home for the highest possible price ASAP

Bought with Toria S Smith • Berkshire Hathaway HomeServices PenFed Realty





