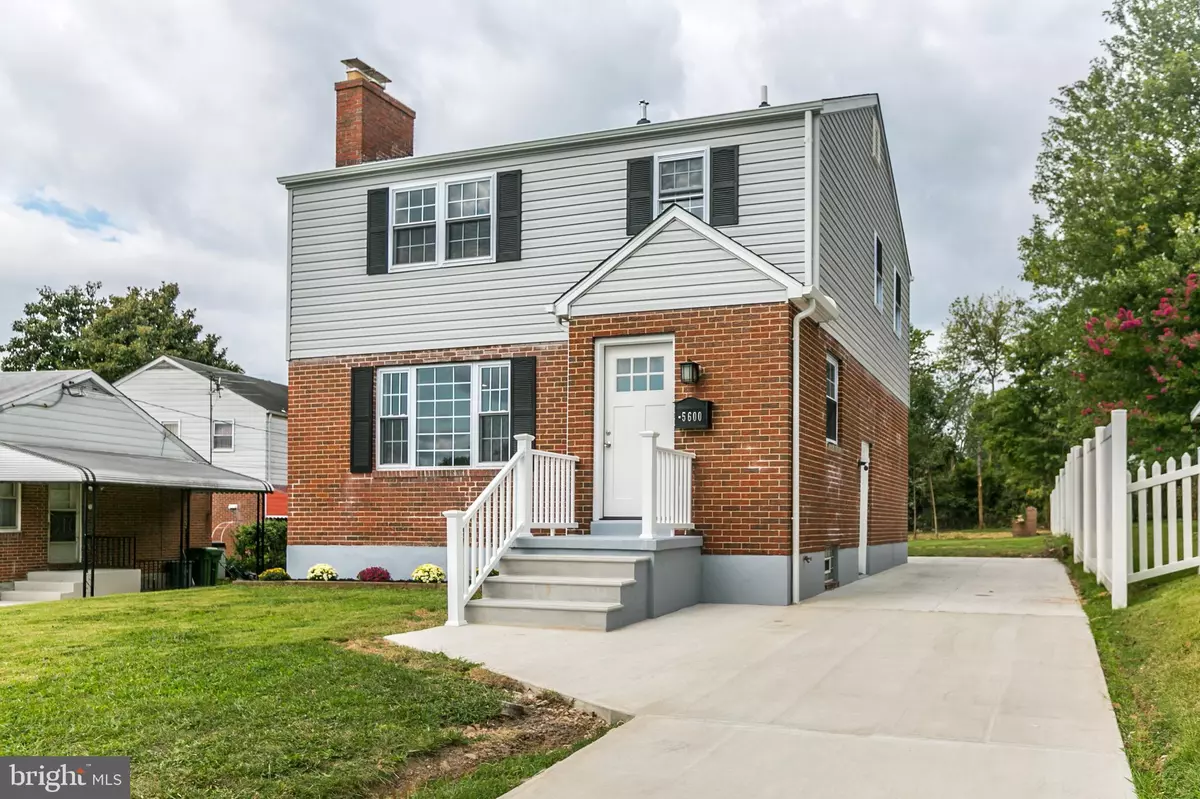$270,000
$295,000
8.5%For more information regarding the value of a property, please contact us for a free consultation.
5600 CEDONIA AVE Baltimore, MD 21206
4 Beds
2 Baths
2,100 SqFt
Key Details
Sold Price $270,000
Property Type Single Family Home
Sub Type Detached
Listing Status Sold
Purchase Type For Sale
Square Footage 2,100 sqft
Price per Sqft $128
Subdivision Cedonia
MLS Listing ID MDBA482188
Sold Date 11/13/19
Style Colonial
Bedrooms 4
Full Baths 2
HOA Y/N N
Abv Grd Liv Area 1,388
Originating Board BRIGHT
Year Built 1963
Annual Tax Amount $1,353
Tax Year 2019
Lot Size 0.260 Acres
Acres 0.26
Property Description
Stunning full renovation. Welcome Home! Large 2,100 square foot home with four bedrooms and a spacious open concept floor plan. Integrated Speaker System, great for entertaining. Very well designed finishes including a Gourmet Kitchen with granite counter tops, great cabinet space, stylish backsplash, stainless steel appliances with a double door refrigerator with ice maker and a breakfast bar. Spa inspired bathrooms. Gleaming hardwood floors, recessed lighting and plenty of natural light throughout. Plenty of character as well, polished & painted brick fireplaces in the living room and in the basement. Good sized rooms. Large Master bedroom. His & Hers Vanity in the Bathroom. Full bathroom, spacious recreation room and extra bedroom in the basement. Huge back yard, a patio area and a 4-5 car driveway. Home Warranty included. This one is a must see!
Location
State MD
County Baltimore City
Zoning R-5
Rooms
Basement Fully Finished
Interior
Interior Features Ceiling Fan(s), Combination Kitchen/Dining, Recessed Lighting, Wood Floors, Carpet, Dining Area, Floor Plan - Open, Kitchen - Gourmet
Hot Water Electric
Heating Forced Air
Cooling Central A/C
Flooring Carpet, Hardwood
Fireplaces Number 2
Equipment Built-In Microwave, Dishwasher, Disposal, Dryer - Electric, Oven/Range - Gas, Refrigerator, Stainless Steel Appliances, Washer, Water Heater, Cooktop, Dual Flush Toilets, Icemaker, Stove
Furnishings No
Fireplace Y
Appliance Built-In Microwave, Dishwasher, Disposal, Dryer - Electric, Oven/Range - Gas, Refrigerator, Stainless Steel Appliances, Washer, Water Heater, Cooktop, Dual Flush Toilets, Icemaker, Stove
Heat Source Natural Gas
Laundry Basement
Exterior
Garage Spaces 4.0
Water Access N
Roof Type Architectural Shingle
Accessibility None
Total Parking Spaces 4
Garage N
Building
Story 3+
Sewer Public Sewer
Water Public
Architectural Style Colonial
Level or Stories 3+
Additional Building Above Grade, Below Grade
Structure Type Dry Wall
New Construction N
Schools
School District Baltimore City Public Schools
Others
Pets Allowed N
Senior Community No
Tax ID 0326446072R016
Ownership Fee Simple
SqFt Source Estimated
Acceptable Financing Cash, FHA, Conventional, Private, VA
Horse Property N
Listing Terms Cash, FHA, Conventional, Private, VA
Financing Cash,FHA,Conventional,Private,VA
Special Listing Condition Standard
Read Less
Want to know what your home might be worth? Contact us for a FREE valuation!

Our team is ready to help you sell your home for the highest possible price ASAP

Bought with NON MEMBER • Non Subscribing Office





