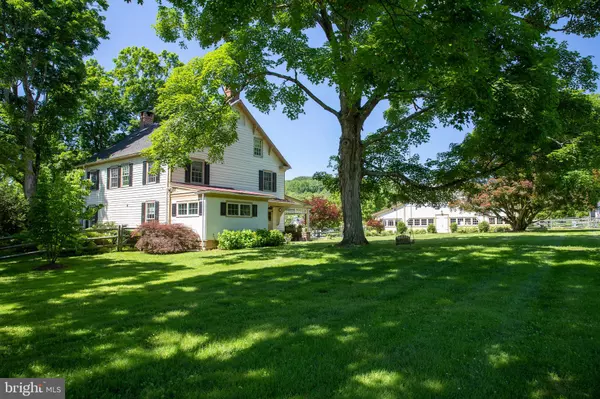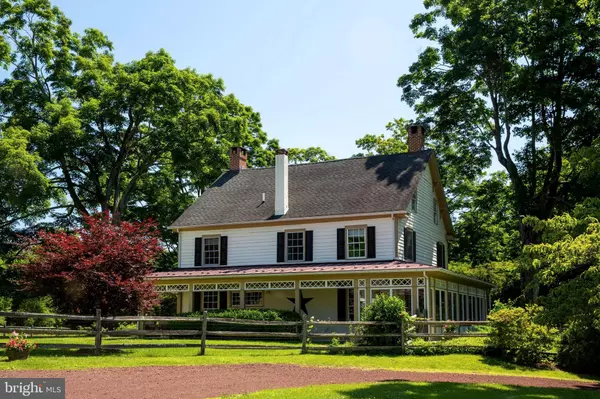$660,000
$725,000
9.0%For more information regarding the value of a property, please contact us for a free consultation.
94 GEIGEL HILL RD Erwinna, PA 18920
4 Beds
2 Baths
2,930 SqFt
Key Details
Sold Price $660,000
Property Type Single Family Home
Sub Type Detached
Listing Status Sold
Purchase Type For Sale
Square Footage 2,930 sqft
Price per Sqft $225
Subdivision Tinicum Ridge
MLS Listing ID PABU473124
Sold Date 11/15/19
Style Farmhouse/National Folk
Bedrooms 4
Full Baths 1
Half Baths 1
HOA Y/N N
Abv Grd Liv Area 2,930
Originating Board BRIGHT
Year Built 1910
Annual Tax Amount $5,929
Tax Year 2018
Lot Size 5.000 Acres
Acres 5.0
Lot Dimensions 0.00 x 0.00
Property Description
Welcome to 94 Geigel Hill road. A Quintessential Bucks County retreat.A beautifully restored 5 acre property ideally located in the quiet hamlet of Erwinna PA. Drive through the historic Erwinna Covered Bridge to this charming property which includes a restored 4 Bedroom Farmhouse with wood floors and many period details, large Barn/Workshop/Mechanic's shop, 4 car garage, and enough room between the two for at least 6 indoor parking areas. The Mechanics building is a unique structure originally built in the 1920's, restored in 2010 and has many possibilities for a future owner. This historic property is part of the Tinicum Conservancy and is adjacent to hundreds of acres of Conservation and County Park land. The post office is just a short walk down the road on the way to many nearby options for outdoor activities. Saturday Polo matches in Tinicum park, biking, cross country skiing, and hiking on the beautiful Delaware canal tow path, as well as other water related activities on the Delaware river and canal. A fantastic location loaded with charm and history. All with Palisades Blue Ribbon schools. By Car, NYC 80 minutes, Frenchtown NJ less than 10 minutes, New Hope, Lambertville, and Doylestown 30 minutes or less. Low property taxes. Schedule a visit, and make it your home.
Location
State PA
County Bucks
Area Tinicum Twp (10144)
Zoning RC
Direction Southeast
Rooms
Basement Full, Poured Concrete, Sump Pump, Unfinished
Interior
Interior Features Kitchen - Country, Wood Stove, Attic, Attic/House Fan, Cedar Closet(s), Ceiling Fan(s), Combination Dining/Living
Hot Water Electric, Propane
Heating Baseboard - Electric, Central, Forced Air, Heat Pump - Electric BackUp
Cooling Central A/C
Flooring Hardwood
Fireplaces Number 2
Equipment Dishwasher, Dryer, Water Heater, Washer, Stove, Oven - Single
Furnishings No
Fireplace Y
Window Features Double Hung,Screens
Appliance Dishwasher, Dryer, Water Heater, Washer, Stove, Oven - Single
Heat Source Electric, Central
Laundry Main Floor
Exterior
Exterior Feature Porch(es), Patio(s), Screened, Wrap Around
Parking Features Garage - Front Entry, Oversized
Garage Spaces 11.0
Fence Split Rail, Wood, Partially
Utilities Available Cable TV, Cable TV Available, Electric Available, Phone, Propane
Water Access N
View Garden/Lawn, Panoramic, Pasture, Street, Trees/Woods
Roof Type Architectural Shingle,Metal
Street Surface Black Top
Accessibility 2+ Access Exits
Porch Porch(es), Patio(s), Screened, Wrap Around
Road Frontage State
Total Parking Spaces 11
Garage Y
Building
Lot Description Rural, Road Frontage, Rear Yard, Private, Partly Wooded, Open, Not In Development, Level
Story 3+
Foundation Stone
Sewer On Site Septic
Water Well
Architectural Style Farmhouse/National Folk
Level or Stories 3+
Additional Building Above Grade, Below Grade
New Construction N
Schools
Elementary Schools Tinicum
Middle Schools Palisades
High Schools Palidases
School District Palisades
Others
Senior Community No
Tax ID 44-015-077
Ownership Fee Simple
SqFt Source Assessor
Acceptable Financing Cash, Conventional
Horse Property Y
Horse Feature Horses Allowed
Listing Terms Cash, Conventional
Financing Cash,Conventional
Special Listing Condition Standard
Read Less
Want to know what your home might be worth? Contact us for a FREE valuation!

Our team is ready to help you sell your home for the highest possible price ASAP

Bought with Kelly J Burland • Carol C Dorey Real Estate





