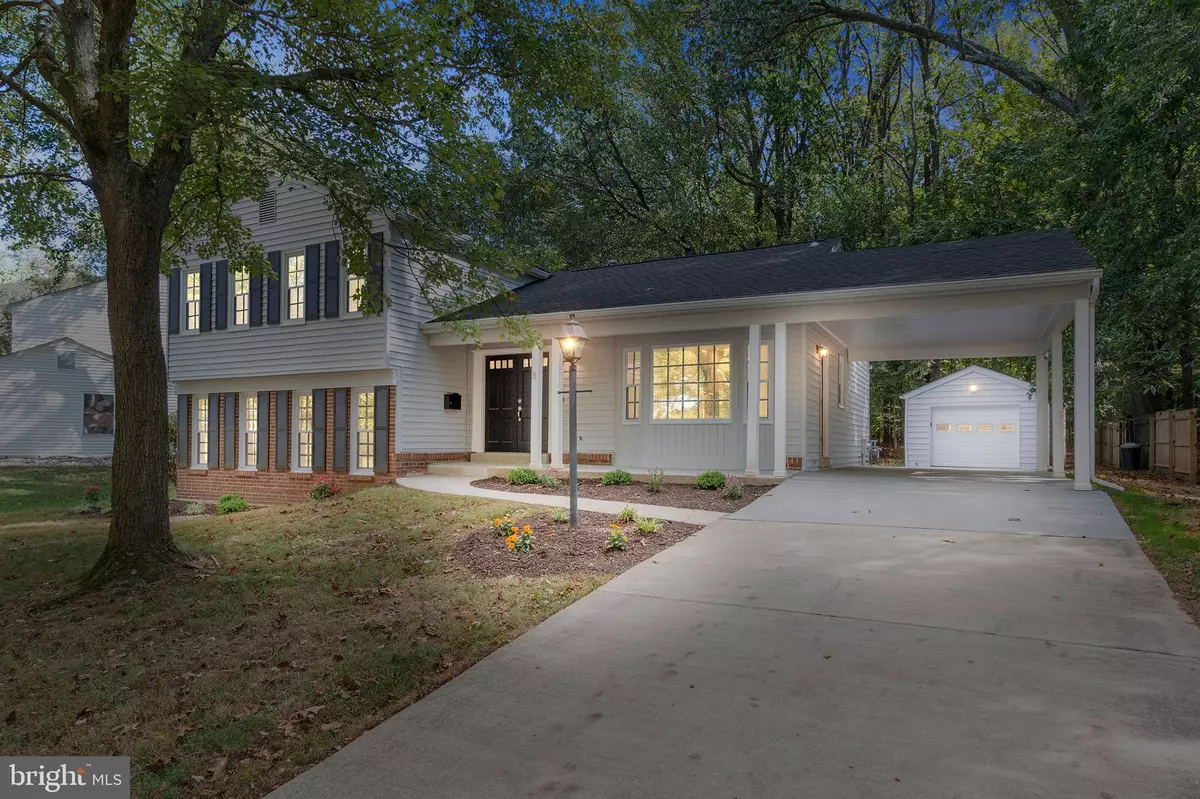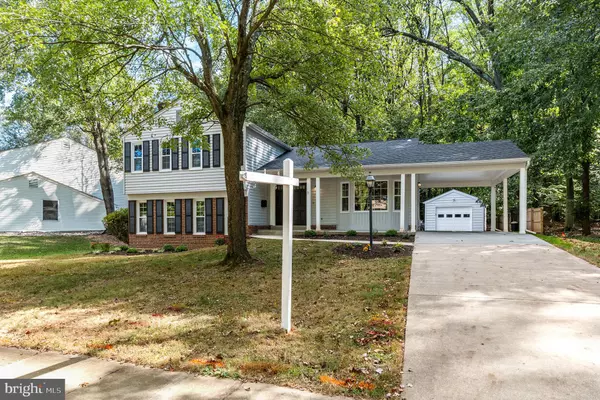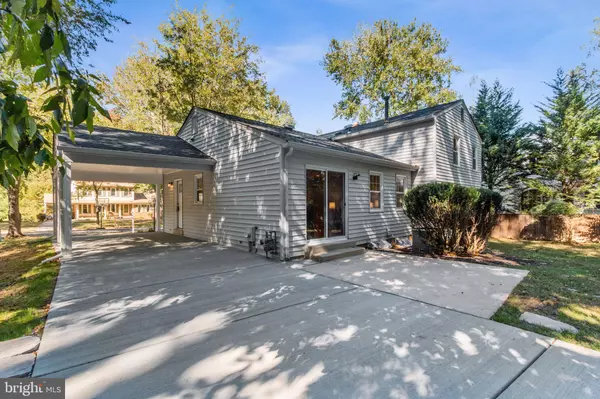$678,000
$698,800
3.0%For more information regarding the value of a property, please contact us for a free consultation.
8 COLUMBIA CT Rockville, MD 20850
5 Beds
3 Baths
2,770 SqFt
Key Details
Sold Price $678,000
Property Type Single Family Home
Sub Type Detached
Listing Status Sold
Purchase Type For Sale
Square Footage 2,770 sqft
Price per Sqft $244
Subdivision College Gardens
MLS Listing ID MDMC682594
Sold Date 11/14/19
Style Split Level
Bedrooms 5
Full Baths 3
HOA Y/N N
Abv Grd Liv Area 2,170
Originating Board BRIGHT
Year Built 1970
Annual Tax Amount $8,020
Tax Year 2019
Lot Size 0.255 Acres
Acres 0.26
Property Description
******OPEN HOUSE SATURDAY OCTOBER 12th 2-4pm.******* Completely renovated, BEAUTIFUL family home. ONE OF A KIND! This property has 4 levels with 4 bedrooms upstairs with 2 full bathrooms, kitchen, dining, sitting and breakfast room on the main level, huge family room with bedroom and full bathroom along with spacious laundry room on the lower level and a finished basement below. The kitchen has a modern feel w/ new cabinets, granite countertops & SS appliances and under cabinet lighting. This is a SMART HOME, so you can just say to ALEXA: turn on my lights Set my temperature Open my garage . All the technology will be conveyed with property and we will make sure the buyer understands how everything works. This house is nestled upon a quite, private court with unbuildable forest views. This property is equipped with a detached garage that has electricity, brand new garage door opener, and plenty of storage space. This house is a few miles from the Rockville Metro and downtown Rockville so conveniently located to restaurants, shopping, metro, parks, schools and more.
Location
State MD
County Montgomery
Zoning R90
Direction Northwest
Rooms
Other Rooms Dining Room, Sitting Room, Kitchen, Family Room, Basement, Breakfast Room, Laundry
Basement Other, Full, Fully Finished
Interior
Interior Features Breakfast Area, Carpet, Ceiling Fan(s), Combination Dining/Living, Combination Kitchen/Dining, Dining Area, Kitchen - Eat-In, Primary Bath(s), Recessed Lighting, Walk-in Closet(s), Wood Floors
Heating Central
Cooling Central A/C, Programmable Thermostat, Ceiling Fan(s)
Flooring Carpet, Ceramic Tile, Hardwood
Fireplaces Number 1
Fireplaces Type Wood
Equipment Built-In Microwave, Dishwasher, Disposal, Dryer - Gas, Icemaker, Microwave, Oven/Range - Gas, Refrigerator, Stainless Steel Appliances, Washer - Front Loading
Fireplace Y
Appliance Built-In Microwave, Dishwasher, Disposal, Dryer - Gas, Icemaker, Microwave, Oven/Range - Gas, Refrigerator, Stainless Steel Appliances, Washer - Front Loading
Heat Source Natural Gas
Laundry Dryer In Unit, Lower Floor, Washer In Unit
Exterior
Exterior Feature Patio(s)
Parking Features Additional Storage Area, Garage - Front Entry, Garage Door Opener
Garage Spaces 2.0
Utilities Available Cable TV Available, Electric Available, Multiple Phone Lines, Phone Available, Water Available, Fiber Optics Available, Natural Gas Available
Water Access N
View Trees/Woods
Roof Type Shingle
Accessibility 2+ Access Exits, 36\"+ wide Halls
Porch Patio(s)
Total Parking Spaces 2
Garage Y
Building
Story Other
Foundation Concrete Perimeter
Sewer Public Sewer
Water Public
Architectural Style Split Level
Level or Stories Other
Additional Building Above Grade, Below Grade
New Construction N
Schools
Elementary Schools College Gardens
Middle Schools Julius West
High Schools Richard Montgomery
School District Montgomery County Public Schools
Others
Pets Allowed N
Senior Community No
Tax ID 160400238623
Ownership Fee Simple
SqFt Source Estimated
Security Features Fire Detection System,Smoke Detector
Acceptable Financing Cash, Contract, Conventional, FHA, VA, Other
Listing Terms Cash, Contract, Conventional, FHA, VA, Other
Financing Cash,Contract,Conventional,FHA,VA,Other
Special Listing Condition Standard
Read Less
Want to know what your home might be worth? Contact us for a FREE valuation!

Our team is ready to help you sell your home for the highest possible price ASAP

Bought with Andrew Detweiler • The Rockville Real Estate Exchange





