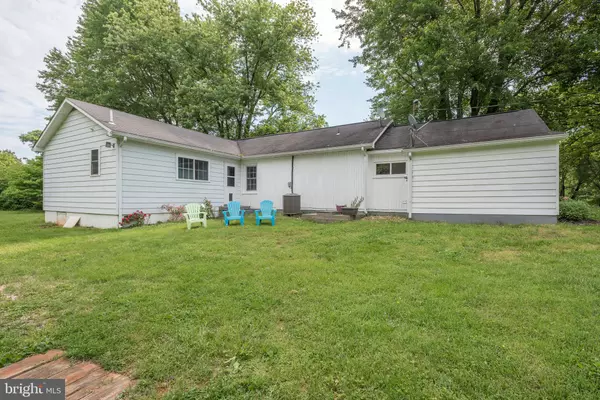$253,000
$254,900
0.7%For more information regarding the value of a property, please contact us for a free consultation.
9294 RIXEYVILLE Rixeyville, VA 22737
3 Beds
2 Baths
1,344 SqFt
Key Details
Sold Price $253,000
Property Type Single Family Home
Sub Type Detached
Listing Status Sold
Purchase Type For Sale
Square Footage 1,344 sqft
Price per Sqft $188
Subdivision None Available
MLS Listing ID VACU138414
Sold Date 11/15/19
Style Ranch/Rambler
Bedrooms 3
Full Baths 2
HOA Y/N N
Abv Grd Liv Area 1,344
Originating Board BRIGHT
Year Built 1959
Annual Tax Amount $1,397
Tax Year 2018
Lot Size 1.700 Acres
Acres 1.7
Property Description
Conveniently located between Warrenton & Culpeper on Rte 229, check out this cozy 1 level 3 Bed/2 Bath 1348 sq ft mostly brick Ranch/Rambler on 1.7 green acres with 3 year old awesome renovation of Kitchen, Windows, floors and baths, HVAC with all new ducting/vents and water heater all installed new in end 2015/early 2016! Kitchen has beautiful granite counter tops, Stainless Steel Smudge-Proof Appliances, Combination Walk-In Pantry and Broom Closet! Refinished hardwood floors and new carpet, totally redone bathroom sinks/faucets/cabinets with Corian tops and tile floors in both bathrooms, En-Suite Master Bath with floor to ceiling tile, Master Bedroom walk-in closet, New painted exterior interior in 2016, New Well Pump Aug/2018. Interior Attached storage room, plus an Exterior storage shed, dog pen/enclosed garden area, Single carport w/cement pad and tons of parking on side and rear yard. Level front yard great for flower beds, mildly sloping backyard. Washer and Dryer convey, Sump pump system under crawlspace. Comcast Xfinity cable serves house. Septic passed inspection in 2016. Move in ready! Seller is open to close as fast as YOU CAN close.
Location
State VA
County Culpeper
Zoning RA
Direction East
Rooms
Other Rooms Living Room, Primary Bedroom, Bedroom 2, Kitchen, Bedroom 1, Laundry, Storage Room, Bathroom 1, Primary Bathroom
Main Level Bedrooms 3
Interior
Interior Features Family Room Off Kitchen, Kitchen - Eat-In, Primary Bath(s), Upgraded Countertops, Wood Floors, Carpet, Combination Kitchen/Dining, Entry Level Bedroom, Floor Plan - Traditional
Hot Water Electric
Heating Heat Pump(s)
Cooling Heat Pump(s), Central A/C
Flooring Hardwood, Partially Carpeted
Equipment Built-In Microwave, Dryer - Electric, Dryer - Front Loading, Dishwasher, Icemaker, Oven/Range - Electric, Refrigerator, Stainless Steel Appliances, Stove, Washer, Water Heater
Furnishings No
Fireplace N
Window Features Insulated,Vinyl Clad
Appliance Built-In Microwave, Dryer - Electric, Dryer - Front Loading, Dishwasher, Icemaker, Oven/Range - Electric, Refrigerator, Stainless Steel Appliances, Stove, Washer, Water Heater
Heat Source Electric, Central
Laundry Main Floor
Exterior
Garage Spaces 4.0
Utilities Available Cable TV
Water Access N
View Trees/Woods
Roof Type Asphalt
Accessibility None
Total Parking Spaces 4
Garage N
Building
Lot Description Backs to Trees, Front Yard, Landlocked, Level, Open, Partly Wooded, Rear Yard, Road Frontage, SideYard(s)
Story 1
Foundation Crawl Space
Sewer Gravity Sept Fld
Water Well
Architectural Style Ranch/Rambler
Level or Stories 1
Additional Building Above Grade, Below Grade
Structure Type Dry Wall
New Construction N
Schools
Elementary Schools Emerald Hill
Middle Schools Culpeper
High Schools Culpeper County
School District Culpeper County Public Schools
Others
Pets Allowed Y
Senior Community No
Tax ID 21- - - -10A
Ownership Fee Simple
SqFt Source Assessor
Acceptable Financing Cash, Conventional, FHA, FNMA, USDA, VA, VHDA, FHVA, FHLMC, FMHA
Listing Terms Cash, Conventional, FHA, FNMA, USDA, VA, VHDA, FHVA, FHLMC, FMHA
Financing Cash,Conventional,FHA,FNMA,USDA,VA,VHDA,FHVA,FHLMC,FMHA
Special Listing Condition Standard
Pets Allowed Cats OK, Dogs OK
Read Less
Want to know what your home might be worth? Contact us for a FREE valuation!

Our team is ready to help you sell your home for the highest possible price ASAP

Bought with Francis DeGaray • Alls Real Estate, INC





