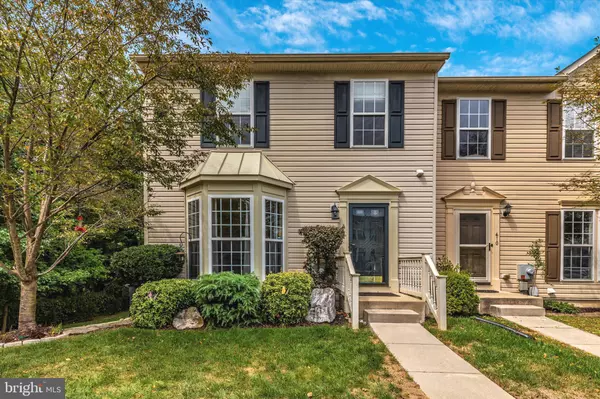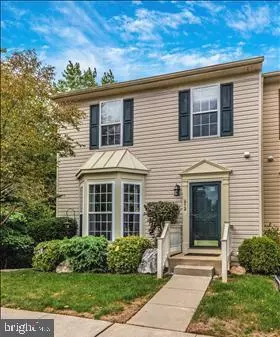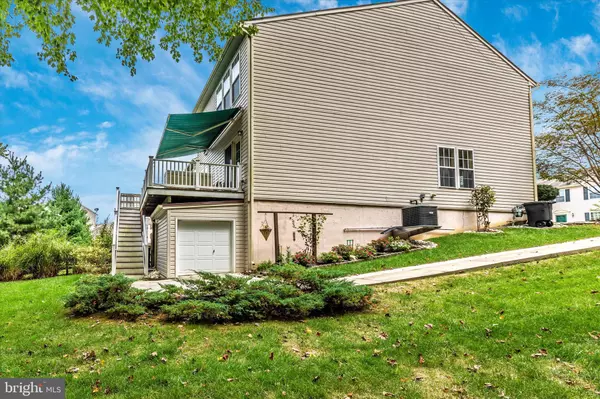$229,500
$229,500
For more information regarding the value of a property, please contact us for a free consultation.
412 HORIZON LN Smyrna, DE 19977
3 Beds
3 Baths
1,860 SqFt
Key Details
Sold Price $229,500
Property Type Condo
Sub Type Condo/Co-op
Listing Status Sold
Purchase Type For Sale
Square Footage 1,860 sqft
Price per Sqft $123
Subdivision Eagles View
MLS Listing ID DEKT232304
Sold Date 11/15/19
Style Other
Bedrooms 3
Full Baths 2
Half Baths 1
Condo Fees $150/ann
HOA Y/N N
Abv Grd Liv Area 1,860
Originating Board BRIGHT
Year Built 2008
Annual Tax Amount $870
Tax Year 2018
Lot Size 4,791 Sqft
Acres 0.11
Property Description
Fabulous End Unit Town Home with beautifully wooded back yard nestled in quiet country setting. Located in sought after Eagle's View, Smyrna, this 3 bed, 2.5 bath Town Home boasts over 1860 sq ft of warm, inviting living space plus full walkbasement. Features include multiple upgrades such as 12 ft bump out (all three levels), decorative beams & bay windows, recessed lighting plus bonus morning room & magnificent back deck. Main floor features open floor plan with massive family room, powder room, well appointed chef's kitchen with granite counter tops, tile back splash, under counter lighting & island unit. Kitchen opens to gorgeous sun filled morning room with French Doors & stunning back deck overlooking private, wooded oasis. Upper floor features palatial master bed with walk in closet & 4-piece en suite bath including jetted garden tub plus another two delightful bedrooms & full bath. Lower floor features walk out basement, laundry, masses of storage, full bathroom stub out, & separate lock up garage plus shed for lawn mower, 4-wheeler. 20' x 10' composite deck complete with handrails & steps to lower level, located in quiet cul-de-sac with wooded/nature views. Town of Smyrna utilities plus natural gas hookups & so much more. Yours to enjoy! OPEN HOUSE 1-3 this Sunday.
Location
State DE
County Kent
Area Smyrna (30801)
Zoning R3
Rooms
Other Rooms Living Room, Primary Bedroom, Bedroom 3, Kitchen, Basement, Sun/Florida Room, Bathroom 2
Basement Partially Finished, Walkout Level
Interior
Interior Features Carpet, Ceiling Fan(s), Double/Dual Staircase, Exposed Beams, Kitchen - Eat-In, Kitchen - Island, Primary Bath(s), Pantry, Recessed Lighting, Soaking Tub, Upgraded Countertops, Walk-in Closet(s), Window Treatments, Other
Hot Water Electric
Heating Forced Air
Cooling Central A/C
Flooring Carpet, Ceramic Tile, Laminated
Heat Source Electric
Laundry Basement
Exterior
Exterior Feature Deck(s)
Parking On Site 2
Utilities Available Cable TV, Fiber Optics Available, Electric Available, Natural Gas Available, Phone Connected, Water Available, Sewer Available
Water Access N
View Pond, Scenic Vista
Roof Type Shingle,Metal
Accessibility None
Porch Deck(s)
Road Frontage Public
Garage N
Building
Story 3+
Sewer Public Sewer
Water Public
Architectural Style Other
Level or Stories 3+
Additional Building Above Grade
Structure Type Beamed Ceilings,Dry Wall
New Construction N
Schools
Elementary Schools North Smyrna
Middle Schools Smyrna
High Schools Smyrna
School District Smyrna
Others
Pets Allowed N
HOA Fee Include Snow Removal,Common Area Maintenance
Senior Community No
Tax ID 83835
Ownership Fee Simple
SqFt Source Assessor
Acceptable Financing Cash, Conventional, FHA, USDA, VA
Horse Property N
Listing Terms Cash, Conventional, FHA, USDA, VA
Financing Cash,Conventional,FHA,USDA,VA
Special Listing Condition Standard
Read Less
Want to know what your home might be worth? Contact us for a FREE valuation!

Our team is ready to help you sell your home for the highest possible price ASAP

Bought with Sean P McCracken • RE/MAX Eagle Realty






