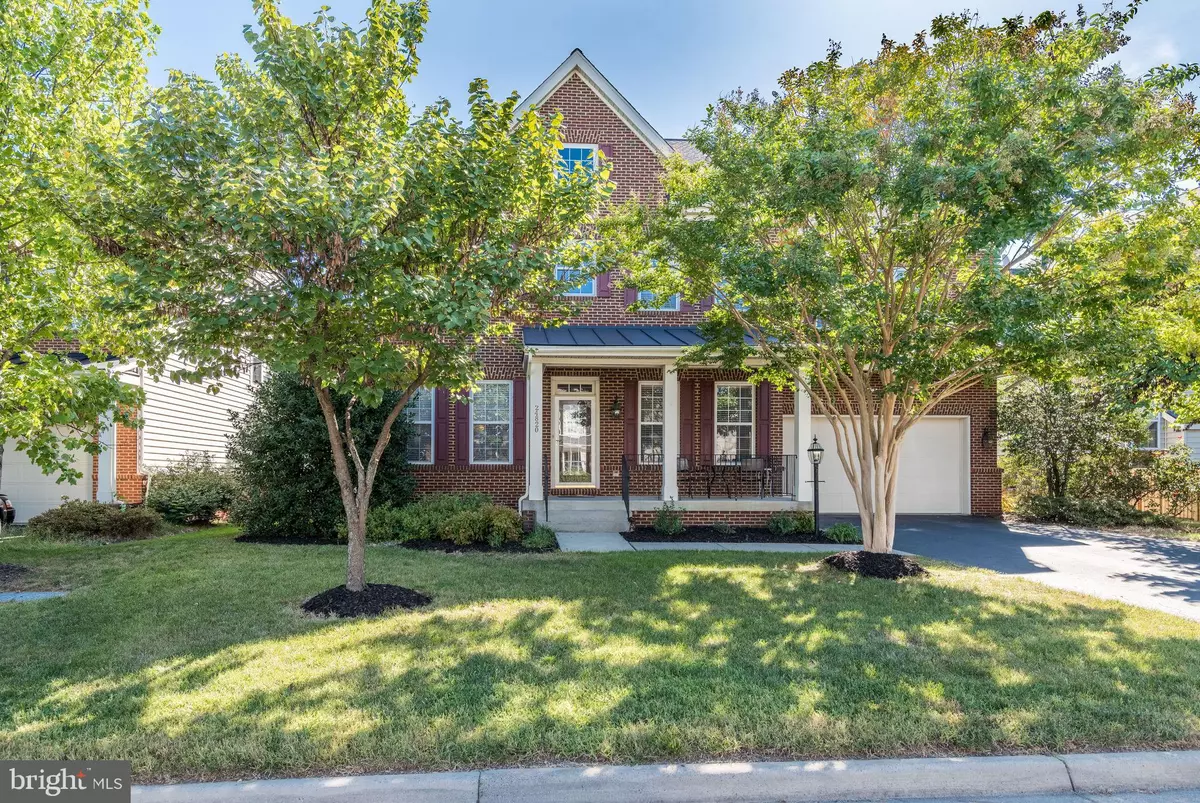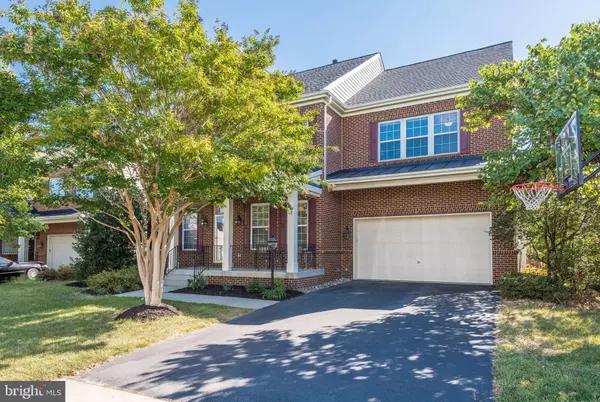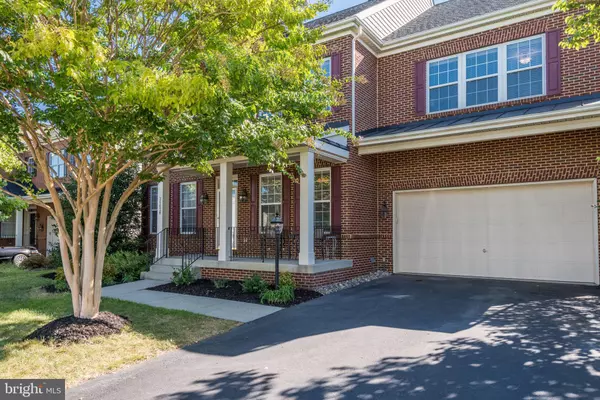$659,000
$659,000
For more information regarding the value of a property, please contact us for a free consultation.
24820 STONE PILLAR DR Aldie, VA 20105
4 Beds
4 Baths
4,773 SqFt
Key Details
Sold Price $659,000
Property Type Single Family Home
Sub Type Detached
Listing Status Sold
Purchase Type For Sale
Square Footage 4,773 sqft
Price per Sqft $138
Subdivision Stone Ridge
MLS Listing ID VALO395054
Sold Date 11/15/19
Style Colonial
Bedrooms 4
Full Baths 3
Half Baths 1
HOA Fees $96/mo
HOA Y/N Y
Abv Grd Liv Area 3,362
Originating Board BRIGHT
Year Built 2004
Annual Tax Amount $6,551
Tax Year 2019
Lot Size 7,841 Sqft
Acres 0.18
Property Description
Wonderful Single Family home in sought after Stone Ridge! This beauty is the perfect place for you to call home. Upgrades include a new roof in 2018, a new furnace in 2018, and a never used sprinkler system. The open floor plan coupled with lots of natural light makes this property the ideal spot to entertain. The gourmet kitchen has granite countertops, stainless steel appliances and amble cabinet space. Large combination living and dining rooms are great for holiday dinners. The family room, complete with a gas fireplace, will make you want to cozy up with a good book. French doors off the family room will lead you to the backyard. The private den on the main level is a perfect spot for your home office. Upstairs, the master suite provides ample space, complete with carpet, a separate sitting area, and his and her walk-in closets. Master bathroom has ceramic tile, double vanities, separate shower and soaker tub. 3 additional bedrooms are spacious, all with carpet and their own walk-in closets! In the basement, the large rec room with wet bar, can be used as a game room, or entertainment area. The Private den and full bathroom are ideal for guests. This property is conveniently located near lots of shopping options, along with plenty of great restaurants. This one won t last long, come take a look today!
Location
State VA
County Loudoun
Zoning 05
Rooms
Other Rooms Living Room, Dining Room, Primary Bedroom, Bedroom 2, Bedroom 3, Bedroom 4, Kitchen, Family Room, Den, Great Room, Laundry, Bathroom 2, Bathroom 3, Primary Bathroom
Basement Full
Interior
Interior Features Carpet, Ceiling Fan(s), Combination Dining/Living, Floor Plan - Open, Kitchen - Gourmet, Recessed Lighting, Wood Floors
Heating Forced Air
Cooling Central A/C
Fireplaces Number 1
Fireplaces Type Gas/Propane
Equipment Stove, Oven - Double, Dishwasher, Built-In Microwave, Refrigerator, Icemaker, Dryer, Washer
Furnishings No
Fireplace Y
Appliance Stove, Oven - Double, Dishwasher, Built-In Microwave, Refrigerator, Icemaker, Dryer, Washer
Heat Source Natural Gas
Laundry Main Floor
Exterior
Exterior Feature Deck(s)
Parking Features Garage - Front Entry
Garage Spaces 2.0
Amenities Available Bike Trail, Community Center, Pool - Outdoor, Tot Lots/Playground
Water Access N
Accessibility None
Porch Deck(s)
Attached Garage 2
Total Parking Spaces 2
Garage Y
Building
Lot Description Front Yard, Landscaping
Story 3+
Sewer Public Sewer
Water Public
Architectural Style Colonial
Level or Stories 3+
Additional Building Above Grade, Below Grade
New Construction N
Schools
School District Loudoun County Public Schools
Others
Pets Allowed Y
HOA Fee Include Snow Removal,Trash
Senior Community No
Tax ID 205476439000
Ownership Fee Simple
SqFt Source Estimated
Acceptable Financing Cash, Contract, Conventional, FHA, VA, USDA, VHDA
Horse Property N
Listing Terms Cash, Contract, Conventional, FHA, VA, USDA, VHDA
Financing Cash,Contract,Conventional,FHA,VA,USDA,VHDA
Special Listing Condition Standard
Pets Allowed No Pet Restrictions
Read Less
Want to know what your home might be worth? Contact us for a FREE valuation!

Our team is ready to help you sell your home for the highest possible price ASAP

Bought with Dalal A Nofal • Weichert, REALTORS





