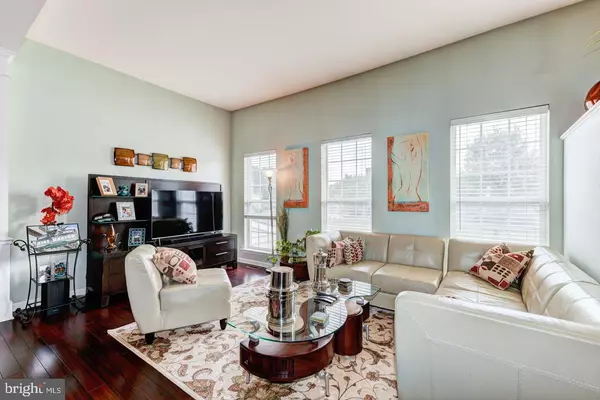$435,000
$434,900
For more information regarding the value of a property, please contact us for a free consultation.
49 CORNERSTONE CT #3404 Doylestown, PA 18901
3 Beds
4 Baths
2,880 SqFt
Key Details
Sold Price $435,000
Property Type Condo
Sub Type Condo/Co-op
Listing Status Sold
Purchase Type For Sale
Square Footage 2,880 sqft
Price per Sqft $151
Subdivision Doylestown Station
MLS Listing ID PABU478836
Sold Date 11/18/19
Style Traditional
Bedrooms 3
Full Baths 3
Half Baths 1
Condo Fees $205/mo
HOA Y/N N
Abv Grd Liv Area 2,880
Originating Board BRIGHT
Year Built 2004
Annual Tax Amount $6,999
Tax Year 2019
Lot Dimensions 0.00 x 0.00
Property Description
So sleek, so sophisticated and so many extras! This beautiful Doylestown Station unit is ready for you to move in, drop the luggage and open the champagne. The location of this community is wonderful whether you are a commuter or a homebody. You are surrounded by peace and quiet with walking trails to Central Park; a 108 acre family-oriented park with a multitude of recreational opportunities. Amenities of the park include: 5 tennis courts, 2 basketball courts, a tot Lot play area, 3 soccer fields, 1 Golf Link (135-150 yards), 1 bocce court, 2 picnic pavilions an amphitheater, Kids Castle and 1.5 miles of biking/hiking/jogging trails. In just a quick minutes drive, however, you are on Route 611 with all the shopping you could ask for or south to the Turnpike entrance or north to Route 78 and Manhattan. A two car garage with openers means you can head right in to the lower level family room with brand new flooring. Currently set up as a comfortable family room area and separate exercise area, this flexible space, with full bath including glass enclosed shower, could easily fulfill a variety of uses. The main floor is strikingly attractive and also open and flexible. The living room features a cove ceiling and the gorgeous bamboo flooring that is the central feature on both the main and upper floors. The kitchen is wonderful with glass mosaic tiled backsplash, Viking four burner commercial style range, refrigerator, dishwasher and microwave, expansive cabinetry and glossy granite countertops. The kitchen is open to a large area that could be a family room or dining room which would both work with the double sided gas fireplace. The sunroom, which shares the other side of the gas fireplace, features a half moon window over windows looking out to the trees in the back. Sliders take you to the L-shaped deck. Backing to trees, this is a wonderful place to enjoy a crisp early fall evening. Upstairs you will find the master suite with tray ceiling, ceiling fan, walk in closet and gorgeous master bath. The master bath amenities include; double sinks, two person oversized jetted tub, glass enclosed shower and linen closet. The additional two bedrooms both include ceiling fans and share a well appointed bath. The laundry room completes this floor and its an actual room not loads of laundry spilling out of a tiny closet with bifold doors! Two other features that set this unit apart are: pull down stair access to the floored and lighted attic for lots of storage and a first floor coat closet by the front steps. Somehow that got overlooked in the majority of the floorplans but it comes in so handy for guests! This home is beautifully decorated and well maintained and all in Central Bucks School District!
Location
State PA
County Bucks
Area Doylestown Twp (10109)
Zoning R2
Rooms
Other Rooms Living Room, Dining Room, Primary Bedroom, Bedroom 2, Bedroom 3, Kitchen, Family Room, Sun/Florida Room, Laundry, Primary Bathroom
Basement Full, Fully Finished
Interior
Interior Features Attic, Breakfast Area, Ceiling Fan(s), Floor Plan - Open, Kitchen - Island, Kitchen - Table Space, Pantry, Recessed Lighting, Soaking Tub, Stall Shower, Walk-in Closet(s), Wood Floors
Hot Water Natural Gas
Heating Forced Air
Cooling Central A/C
Flooring Bamboo, Tile/Brick, Laminated
Fireplaces Number 1
Fireplaces Type Double Sided, Gas/Propane, Mantel(s)
Fireplace Y
Heat Source Natural Gas
Laundry Upper Floor
Exterior
Parking Features Garage - Front Entry, Garage Door Opener, Inside Access
Garage Spaces 4.0
Water Access N
View Trees/Woods
Roof Type Architectural Shingle,Pitched
Accessibility None
Attached Garage 2
Total Parking Spaces 4
Garage Y
Building
Story 3+
Sewer Public Sewer
Water Public
Architectural Style Traditional
Level or Stories 3+
Additional Building Above Grade, Below Grade
New Construction N
Schools
Elementary Schools Kutz
Middle Schools Lenape
High Schools Central Bucks High School West
School District Central Bucks
Others
HOA Fee Include Trash,Snow Removal,Lawn Maintenance
Senior Community No
Tax ID 09-017-0143404
Ownership Fee Simple
SqFt Source Assessor
Special Listing Condition Standard
Read Less
Want to know what your home might be worth? Contact us for a FREE valuation!

Our team is ready to help you sell your home for the highest possible price ASAP

Bought with Sherri L. Belfus Kracht • Class-Harlan Real Estate





