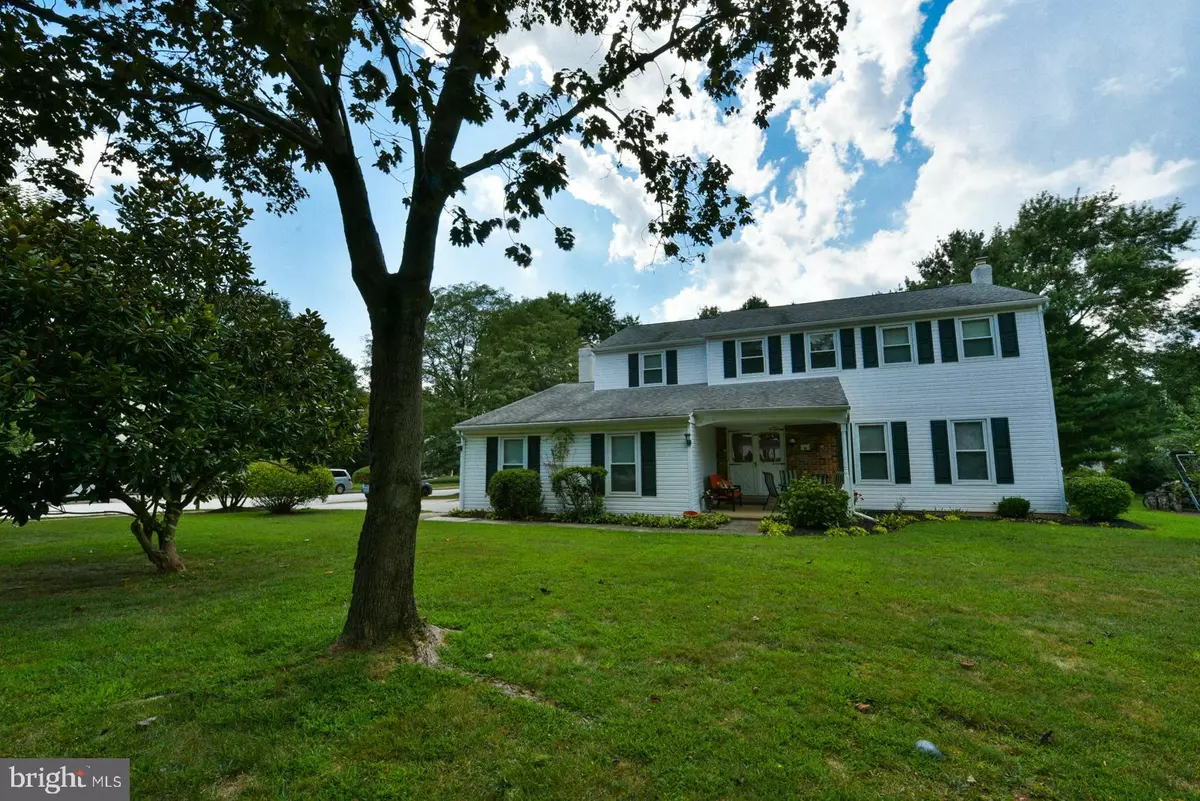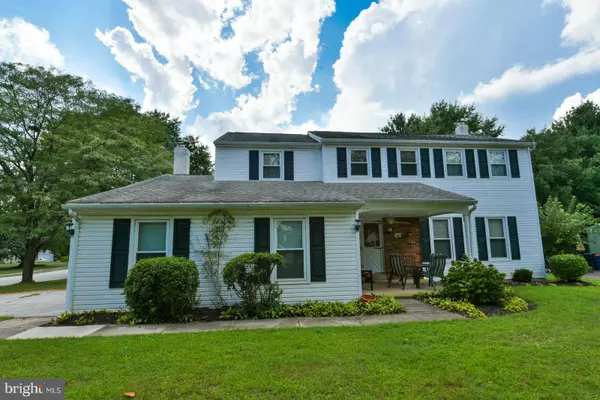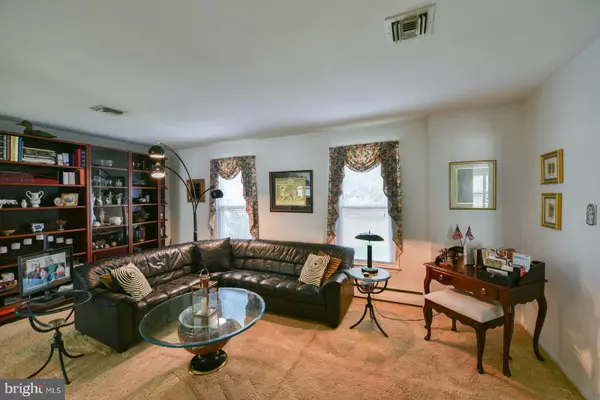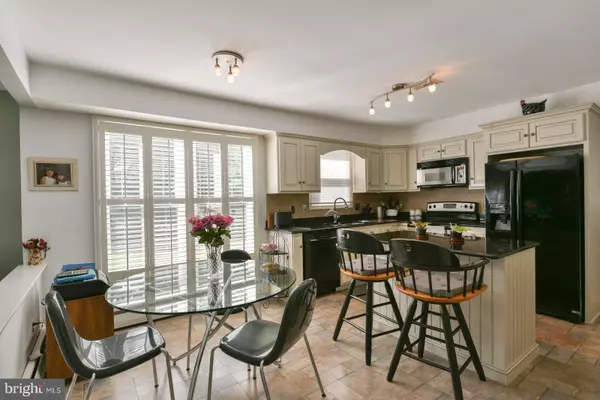$415,000
$415,000
For more information regarding the value of a property, please contact us for a free consultation.
30 DOGWOOD DR Phoenixville, PA 19460
4 Beds
3 Baths
2,422 SqFt
Key Details
Sold Price $415,000
Property Type Single Family Home
Sub Type Detached
Listing Status Sold
Purchase Type For Sale
Square Footage 2,422 sqft
Price per Sqft $171
Subdivision Dogwood Estates
MLS Listing ID PACT485942
Sold Date 11/14/19
Style Colonial
Bedrooms 4
Full Baths 2
Half Baths 1
HOA Fees $16/ann
HOA Y/N Y
Abv Grd Liv Area 2,422
Originating Board BRIGHT
Year Built 1978
Annual Tax Amount $6,608
Tax Year 2019
Lot Size 0.297 Acres
Acres 0.3
Lot Dimensions 0.00 x 0.00
Property Description
Come tour this fabulous 4 bedroom, 2.5 bath home in the very desirable neighborhood of Dogwood Estates. The covered porch is a nice feature as you enter the home. Off the foyer is a large cozy living room that flows into the formal dining room. The updated eat-in kitchen is open to the large family room that includes a gas fireplace. A powder room and spacious laundry room complete the main floor. Brand new carpet covers the stairs and entire second floor. You'll be delighted with the master bedroom, with it's roomy closet and updated full bath. You will find 3 other large bedrooms and an updated hall bath on the second floor. You can't beat this convenient location! This home is close to Valley Forge Park and major highways. Seller will provide buyer with 1 year HSA home warranty at settlement. This home won't last, so make your appt. to tour this lovely home today!
Location
State PA
County Chester
Area Schuylkill Twp (10327)
Zoning R2
Rooms
Other Rooms Living Room, Dining Room, Primary Bedroom, Bedroom 2, Bedroom 3, Bedroom 4, Kitchen, Family Room, Laundry
Basement Partial
Interior
Hot Water Natural Gas
Heating Hot Water
Cooling Central A/C
Flooring Carpet, Ceramic Tile, Laminated
Fireplaces Number 1
Fireplaces Type Gas/Propane
Fireplace Y
Heat Source Natural Gas
Laundry Main Floor
Exterior
Parking Features Garage - Side Entry
Garage Spaces 2.0
Water Access N
Accessibility None
Attached Garage 2
Total Parking Spaces 2
Garage Y
Building
Lot Description Level
Story 2
Sewer Public Sewer
Water Public
Architectural Style Colonial
Level or Stories 2
Additional Building Above Grade, Below Grade
New Construction N
Schools
School District Phoenixville Area
Others
HOA Fee Include Common Area Maintenance
Senior Community No
Tax ID 27-06G-0125
Ownership Fee Simple
SqFt Source Assessor
Acceptable Financing Cash, Conventional, FHA, VA
Listing Terms Cash, Conventional, FHA, VA
Financing Cash,Conventional,FHA,VA
Special Listing Condition Standard
Read Less
Want to know what your home might be worth? Contact us for a FREE valuation!

Our team is ready to help you sell your home for the highest possible price ASAP

Bought with Timothy Jennings • RE/MAX Direct





