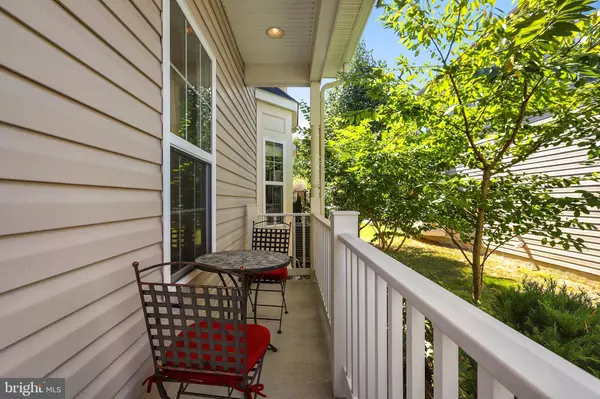$599,000
$599,000
For more information regarding the value of a property, please contact us for a free consultation.
42053 GREENSTONE DR Aldie, VA 20105
4 Beds
4 Baths
2,989 SqFt
Key Details
Sold Price $599,000
Property Type Single Family Home
Sub Type Detached
Listing Status Sold
Purchase Type For Sale
Square Footage 2,989 sqft
Price per Sqft $200
Subdivision Stone Ridge South
MLS Listing ID VALO395378
Sold Date 11/14/19
Style Colonial
Bedrooms 4
Full Baths 3
Half Baths 1
HOA Fees $148/mo
HOA Y/N Y
Abv Grd Liv Area 2,268
Originating Board BRIGHT
Year Built 2008
Annual Tax Amount $5,689
Tax Year 2019
Lot Size 5,663 Sqft
Acres 0.13
Property Description
Charming Van Metre 3 finished level single family in desirable Stone Ridge location close to major routes, shopping, and dining. Gorgeous tree lined street leads you to this Hickory model featuring wrap around porch, landscaped patio area, and 2 car rear entry garage. Inside you will be impressed by this meticulously maintained home with gleaming hardwood floors throughout the main level and a bright and open floor plan. The gourmet kitchen with granite counter tops, stainless steel appliances, and double wall oven opens to the cozy family room with fireplace. Upstairs you will find 4 spacious bedrooms including the master bedroom with tray ceiling, luxurious master bath, and separate sitting area opening to a covered outdoor area where you can enjoy your favorite morning drink or relax with a book in the evening. The spacious finished lower level with full bath gives you a versatile space to fit a variety of needs. Tons of community amenities including three pools, tennis courts, trails, parks, and playgrounds. Welcome home!
Location
State VA
County Loudoun
Zoning 05
Rooms
Basement Full
Interior
Interior Features Attic, Ceiling Fan(s)
Hot Water Natural Gas
Heating Forced Air
Cooling Central A/C
Fireplaces Number 1
Equipment Cooktop, Dishwasher, Disposal, Dryer, Washer, Refrigerator, Icemaker, Oven - Wall
Fireplace Y
Appliance Cooktop, Dishwasher, Disposal, Dryer, Washer, Refrigerator, Icemaker, Oven - Wall
Heat Source Natural Gas
Exterior
Parking Features Garage - Rear Entry
Garage Spaces 2.0
Water Access N
Accessibility Other
Attached Garage 2
Total Parking Spaces 2
Garage Y
Building
Story 3+
Sewer Public Sewer
Water Public
Architectural Style Colonial
Level or Stories 3+
Additional Building Above Grade, Below Grade
New Construction N
Schools
School District Loudoun County Public Schools
Others
Senior Community No
Tax ID 205375919000
Ownership Fee Simple
SqFt Source Assessor
Special Listing Condition Standard
Read Less
Want to know what your home might be worth? Contact us for a FREE valuation!

Our team is ready to help you sell your home for the highest possible price ASAP

Bought with Kathy Worek • RE/MAX Gateway, LLC





