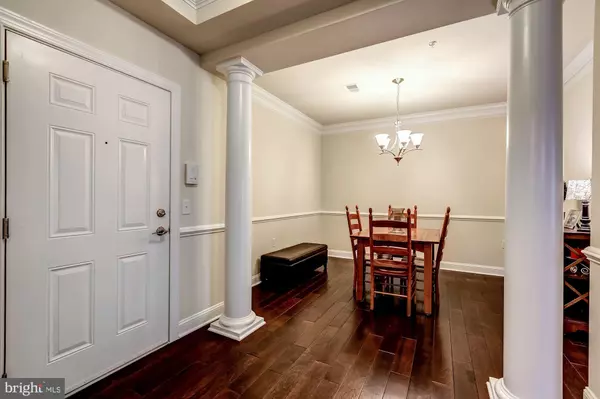$307,000
$314,990
2.5%For more information regarding the value of a property, please contact us for a free consultation.
15120 HEATHER MILL LN #304 Haymarket, VA 20169
2 Beds
2 Baths
1,499 SqFt
Key Details
Sold Price $307,000
Property Type Condo
Sub Type Condo/Co-op
Listing Status Sold
Purchase Type For Sale
Square Footage 1,499 sqft
Price per Sqft $204
Subdivision Regency At Dominion Valley
MLS Listing ID VAPW480330
Sold Date 11/15/19
Style Colonial
Bedrooms 2
Full Baths 2
Condo Fees $320/mo
HOA Fees $276/mo
HOA Y/N Y
Abv Grd Liv Area 1,499
Originating Board BRIGHT
Year Built 2016
Annual Tax Amount $3,892
Tax Year 2019
Property Description
Simply Perfect Condo in Prestigious Regency at Dominion Valley-Perfect Location with Deck Backing to Trees-Over-Sized 1 car Garage with Large Driveway-Gorgeous Interior Features Include Granite Counters, White Cabinets and Stainless Steel Appliances-Wide Plank Hardwoods in Living Areas-Upgraded Baths w/ Large Tile and Custom Cabinets-Incredible Value, Updates and Locations-World Class Amenities Include Pool, Clubhouse, Golf, Tennis etc....Priced to Sell!
Location
State VA
County Prince William
Zoning RPC
Rooms
Main Level Bedrooms 2
Interior
Heating Hot Water
Cooling Central A/C
Heat Source Natural Gas
Exterior
Parking Features Garage - Side Entry
Garage Spaces 1.0
Amenities Available Bike Trail, Club House, Common Grounds, Elevator, Gated Community, Golf Course, Jog/Walk Path, Pool - Outdoor, Tennis Courts
Water Access N
Accessibility Elevator
Attached Garage 1
Total Parking Spaces 1
Garage Y
Building
Story 1
Unit Features Garden 1 - 4 Floors
Sewer Public Sewer
Water Public
Architectural Style Colonial
Level or Stories 1
Additional Building Above Grade, Below Grade
New Construction N
Schools
School District Prince William County Public Schools
Others
HOA Fee Include Cable TV,Lawn Care Front,Lawn Care Rear,Sewer,Trash,Water
Senior Community Yes
Age Restriction 55
Tax ID 7299-83-1318.03
Ownership Condominium
Special Listing Condition Standard
Read Less
Want to know what your home might be worth? Contact us for a FREE valuation!

Our team is ready to help you sell your home for the highest possible price ASAP

Bought with Michael T Crosby • Homestead Realty





