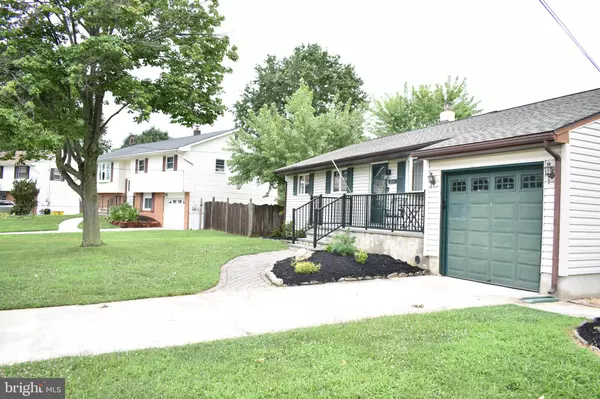$245,000
$247,900
1.2%For more information regarding the value of a property, please contact us for a free consultation.
10 SUTTON Hamilton, NJ 08690
3 Beds
2 Baths
1,200 SqFt
Key Details
Sold Price $245,000
Property Type Single Family Home
Sub Type Detached
Listing Status Sold
Purchase Type For Sale
Square Footage 1,200 sqft
Price per Sqft $204
Subdivision Rolling Acres
MLS Listing ID NJME283122
Sold Date 11/15/19
Style Ranch/Rambler
Bedrooms 3
Full Baths 1
Half Baths 1
HOA Y/N N
Abv Grd Liv Area 1,200
Originating Board BRIGHT
Year Built 1960
Annual Tax Amount $6,978
Tax Year 2018
Lot Size 7,102 Sqft
Acres 0.16
Lot Dimensions 67.00 x 106.00
Property Description
New Price!!! Seller is motivated to sell. Do not miss this great opportunity. Call us now to see this Beautiful ranch house. Property is offering living room, family room, kitchen, 3 bedrooms with full bathroom and half bathroom in the master bedroom. Enjoy your BBQ's in the amazing back deck and patio. In addition, this property offers an above ground pool with all working condition equipment and a modern shed. This is a great opportunity to own your property in this beautiful neighborhood. This property is total package including new roof installed in April 2019, Air conditioning system and furnace are only 4 yrs old (2015). Original hard wood flooring under the carpets on main level. Call us today to set up your showing appointment. This will not last.
Location
State NJ
County Mercer
Area Hamilton Twp (21103)
Zoning RES
Rooms
Basement Interior Access, Outside Entrance, Partially Finished, Daylight, Partial, Rear Entrance, Sump Pump, Windows
Main Level Bedrooms 3
Interior
Cooling Central A/C
Flooring Fully Carpeted, Laminated, Other, Hardwood
Equipment Dryer, Extra Refrigerator/Freezer, Washer, Refrigerator, Dishwasher, Oven - Wall
Fireplace N
Appliance Dryer, Extra Refrigerator/Freezer, Washer, Refrigerator, Dishwasher, Oven - Wall
Heat Source Natural Gas
Exterior
Exterior Feature Deck(s), Patio(s)
Parking Features Garage - Front Entry, Garage Door Opener
Garage Spaces 1.0
Fence Privacy, Decorative, Rear, Vinyl
Pool Above Ground
Water Access N
Accessibility None
Porch Deck(s), Patio(s)
Attached Garage 1
Total Parking Spaces 1
Garage Y
Building
Story 1
Sewer Public Sewer
Water Public
Architectural Style Ranch/Rambler
Level or Stories 1
Additional Building Above Grade, Below Grade
New Construction N
Schools
Elementary Schools Alexander E.S.
Middle Schools Reynolds
High Schools Steinert
School District Hamilton Township
Others
Senior Community No
Tax ID 03-01976-00006
Ownership Fee Simple
SqFt Source Estimated
Acceptable Financing FHA, Cash, Conventional, FHA 203(b), FHA 203(k), VA
Listing Terms FHA, Cash, Conventional, FHA 203(b), FHA 203(k), VA
Financing FHA,Cash,Conventional,FHA 203(b),FHA 203(k),VA
Special Listing Condition Standard
Read Less
Want to know what your home might be worth? Contact us for a FREE valuation!

Our team is ready to help you sell your home for the highest possible price ASAP

Bought with Gilbert L Cheeseman Jr. • BHHS Fox & Roach-Princeton Junction





