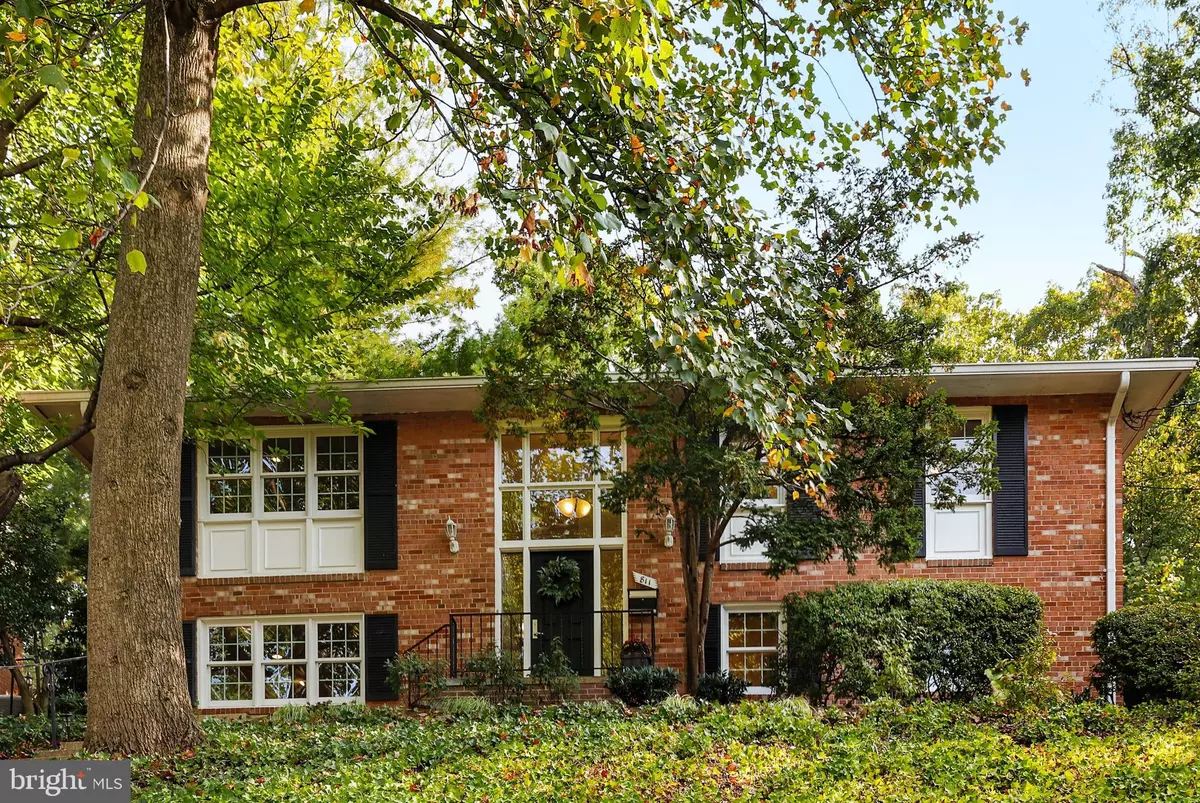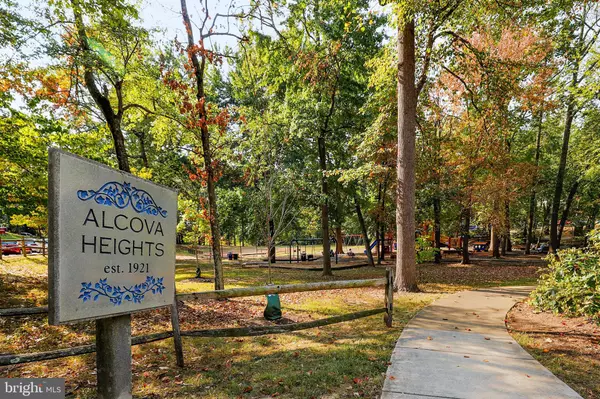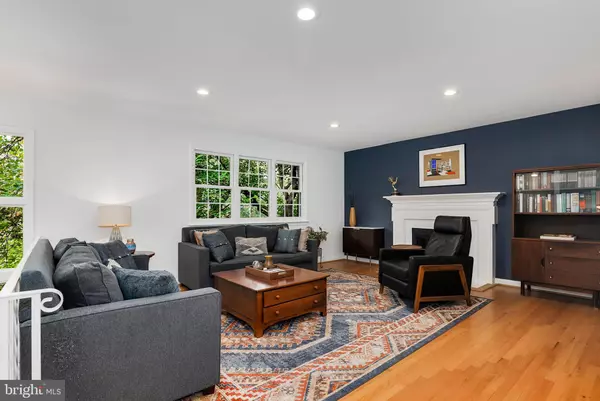$800,000
$815,000
1.8%For more information regarding the value of a property, please contact us for a free consultation.
811 S RANDOLPH ST Arlington, VA 22204
4 Beds
3 Baths
2,382 SqFt
Key Details
Sold Price $800,000
Property Type Single Family Home
Sub Type Detached
Listing Status Sold
Purchase Type For Sale
Square Footage 2,382 sqft
Price per Sqft $335
Subdivision Alcova Heights
MLS Listing ID VAAR155094
Sold Date 11/22/19
Style Split Foyer
Bedrooms 4
Full Baths 3
HOA Y/N N
Abv Grd Liv Area 2,382
Originating Board BRIGHT
Year Built 1965
Annual Tax Amount $6,987
Tax Year 2019
Lot Size 9,382 Sqft
Acres 0.22
Property Description
Perched on top of a hill, 4bed/3bath mid-century home has a birds-eye view of Alcova Heights Park! Enter from a welcoming private back driveway and patio to a bright kitchen and open dining/living area. Gleaming hardwood floors throughout the upper level. All new windows and doors. Fireplace featured on each level. Open kitchen with ample cabinetry and granite counters is the perfect gathering place. Lower level features family-room with fireplace, full bar and bedroom/bathroom suite, workshop/utility room, new HVAC and extra storage space. The property is private, surrounded by mature trees. Blocks to shops, eateries, trails, and parks. Commuter s dream to D.C., Alexandria Pentagon and new HQ2.
Location
State VA
County Arlington
Zoning R-6
Rooms
Main Level Bedrooms 2
Interior
Heating Central
Cooling Central A/C
Fireplaces Number 1
Fireplace Y
Heat Source Natural Gas
Exterior
Garage Spaces 4.0
Water Access N
Accessibility None
Total Parking Spaces 4
Garage N
Building
Story 2
Sewer Public Sewer
Water Public
Architectural Style Split Foyer
Level or Stories 2
Additional Building Above Grade, Below Grade
New Construction N
Schools
Elementary Schools Barcroft
Middle Schools Jefferson
High Schools Wakefield
School District Arlington County Public Schools
Others
Senior Community No
Tax ID 23-033-054
Ownership Fee Simple
SqFt Source Estimated
Special Listing Condition Standard
Read Less
Want to know what your home might be worth? Contact us for a FREE valuation!

Our team is ready to help you sell your home for the highest possible price ASAP

Bought with Casey A Sutherland • Rosemont Real Estate, LLC




