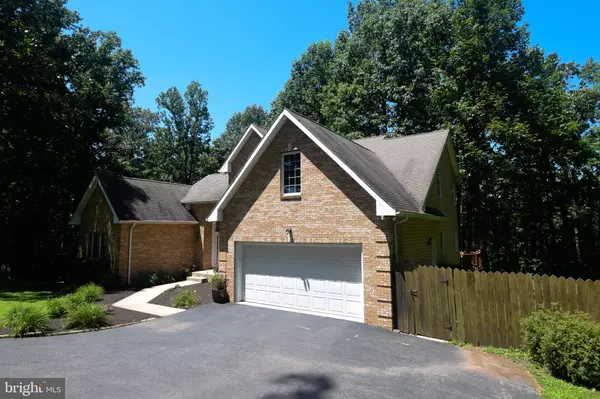$440,000
$440,000
For more information regarding the value of a property, please contact us for a free consultation.
923 OAK HILL RD Lewisberry, PA 17339
5 Beds
4 Baths
4,019 SqFt
Key Details
Sold Price $440,000
Property Type Single Family Home
Sub Type Detached
Listing Status Sold
Purchase Type For Sale
Square Footage 4,019 sqft
Price per Sqft $109
Subdivision None Available
MLS Listing ID PAYK102144
Sold Date 11/22/19
Style Contemporary
Bedrooms 5
Full Baths 3
Half Baths 1
HOA Y/N N
Abv Grd Liv Area 2,719
Originating Board BRIGHT
Year Built 1999
Annual Tax Amount $5,890
Tax Year 2018
Lot Size 4.260 Acres
Acres 4.26
Property Description
This stately brick contemporary welcomes you HOME. This home has lots of features and privacy is at the top. Surrounded by trees yet close to amenities. It's just perfect! Vaulted ceilings open things up wide. Finished basement has bedroom and full bath. Lots of room to spread out here, with additional barn space that allows room for animals. This custom home was built by JW Mumper.
Location
State PA
County York
Area Fairview Twp (15227)
Zoning RL
Rooms
Basement Full, Outside Entrance, Fully Finished
Main Level Bedrooms 1
Interior
Interior Features Carpet, Formal/Separate Dining Room, Kitchen - Eat-In
Hot Water Propane
Heating Forced Air
Cooling Central A/C
Fireplaces Number 1
Fireplace Y
Heat Source Natural Gas
Laundry Main Floor
Exterior
Exterior Feature Deck(s), Patio(s)
Parking Features Garage - Front Entry
Garage Spaces 2.0
Water Access N
Roof Type Asphalt
Accessibility None
Porch Deck(s), Patio(s)
Attached Garage 2
Total Parking Spaces 2
Garage Y
Building
Story 2
Sewer On Site Septic
Water Well
Architectural Style Contemporary
Level or Stories 2
Additional Building Above Grade, Below Grade
Structure Type Vaulted Ceilings
New Construction N
Schools
Elementary Schools Fairview
Middle Schools Allen
High Schools Red Land
School District West Shore
Others
Senior Community No
Tax ID 27-000-QE-0076-C0-00000
Ownership Fee Simple
SqFt Source Assessor
Special Listing Condition Standard
Read Less
Want to know what your home might be worth? Contact us for a FREE valuation!

Our team is ready to help you sell your home for the highest possible price ASAP

Bought with Stacey L. Zimnicky • Century 21 Core Partners





