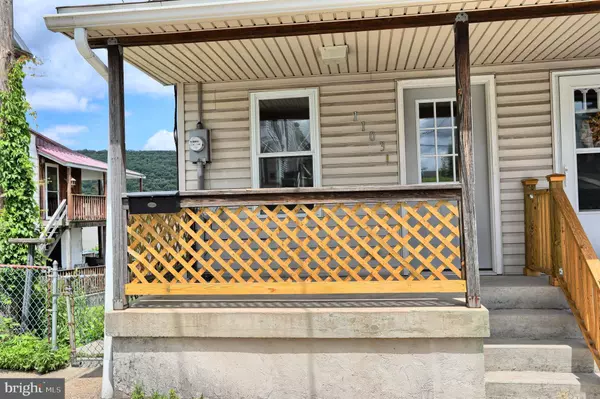$64,900
$64,900
For more information regarding the value of a property, please contact us for a free consultation.
1103 W MULBERRY ST Coal Township, PA 17866
3 Beds
1 Bath
1,591 SqFt
Key Details
Sold Price $64,900
Property Type Single Family Home
Sub Type Twin/Semi-Detached
Listing Status Sold
Purchase Type For Sale
Square Footage 1,591 sqft
Price per Sqft $40
Subdivision Coal Township
MLS Listing ID PANU100886
Sold Date 11/22/19
Style Traditional
Bedrooms 3
Full Baths 1
HOA Y/N N
Abv Grd Liv Area 1,176
Originating Board BRIGHT
Annual Tax Amount $814
Tax Year 2018
Lot Size 1,742 Sqft
Acres 0.04
Lot Dimensions 12.50 x 150.00
Property Description
Roomy Duplex home completely remodeled with features like granite counters, stainless steel appliances and new flooring throughout. Three large bedrooms and a spacious kitchen are what makes this home great. Enjoy summer evenings on your covered porch. This home is move in ready. You won't be disappointed with the workmanship that has been done here. It is a lot of home for the price and it is waiting for someone to make it their own. Put this one on your must see list and hurry before it is gone!
Location
State PA
County Northumberland
Area Coal Twp (14101)
Zoning RESIDENTIAL
Rooms
Other Rooms Living Room, Dining Room, Bedroom 2, Bedroom 3, Kitchen, Bedroom 1, Laundry, Full Bath
Basement Full, Partially Finished
Interior
Interior Features Carpet, Ceiling Fan(s), Dining Area, Kitchen - Eat-In, Kitchen - Table Space, Upgraded Countertops
Hot Water Natural Gas
Heating Hot Water
Cooling None
Flooring Carpet, Laminated, Vinyl
Equipment Oven/Range - Gas, Range Hood, Refrigerator, Water Heater
Window Features Energy Efficient,Insulated,Low-E,Replacement,Screens
Appliance Oven/Range - Gas, Range Hood, Refrigerator, Water Heater
Heat Source Natural Gas
Laundry Basement, Hookup
Exterior
Exterior Feature Balcony, Deck(s), Porch(es), Roof
Fence Chain Link
Utilities Available Cable TV Available
Water Access N
View City
Roof Type Composite
Street Surface Black Top,Paved
Accessibility None
Porch Balcony, Deck(s), Porch(es), Roof
Road Frontage Boro/Township
Garage N
Building
Lot Description Rear Yard, Sloping
Story 3+
Sewer Public Sewer
Water Public
Architectural Style Traditional
Level or Stories 3+
Additional Building Above Grade, Below Grade
Structure Type Dry Wall
New Construction N
Schools
School District Shamokin Area
Others
Senior Community No
Tax ID 00G-01-00G-652-A
Ownership Fee Simple
SqFt Source Assessor
Security Features Carbon Monoxide Detector(s),Smoke Detector
Acceptable Financing Cash, Conventional, FHA, USDA, VA
Listing Terms Cash, Conventional, FHA, USDA, VA
Financing Cash,Conventional,FHA,USDA,VA
Special Listing Condition Standard
Read Less
Want to know what your home might be worth? Contact us for a FREE valuation!

Our team is ready to help you sell your home for the highest possible price ASAP

Bought with John Michael Gardner • Howard Hanna Company-Camp Hill





