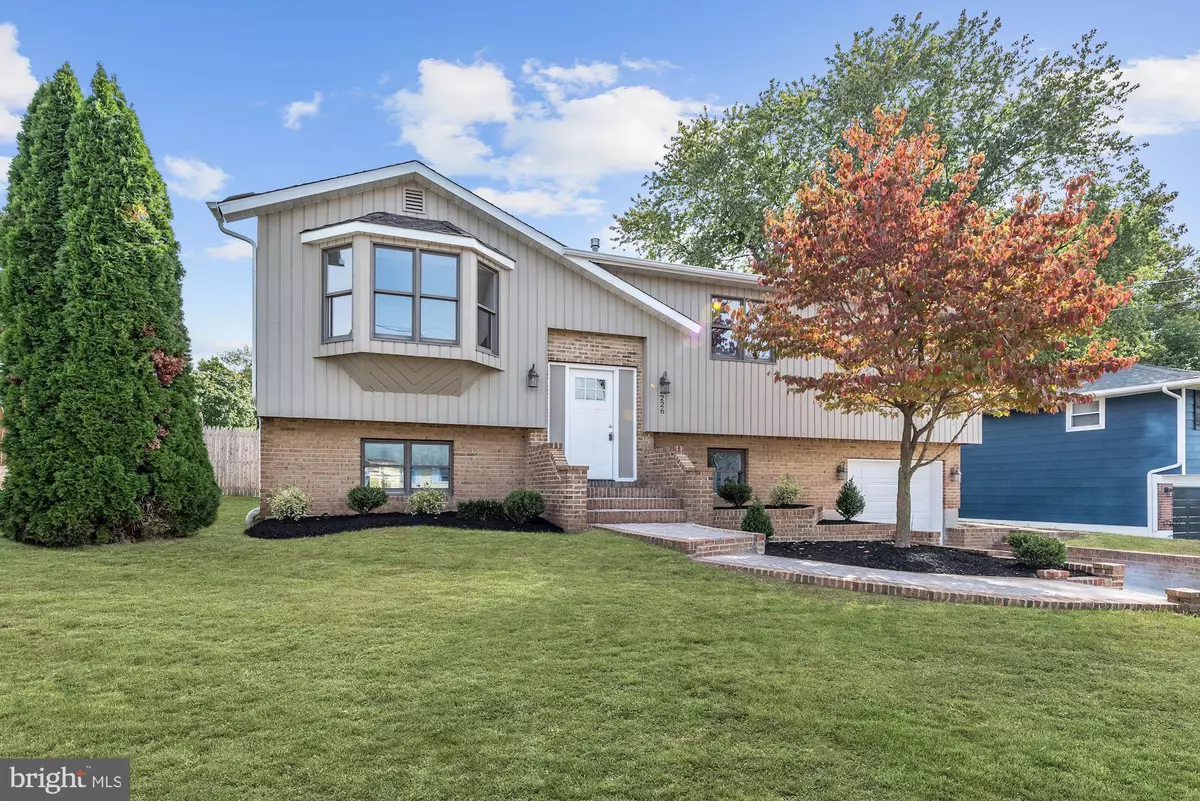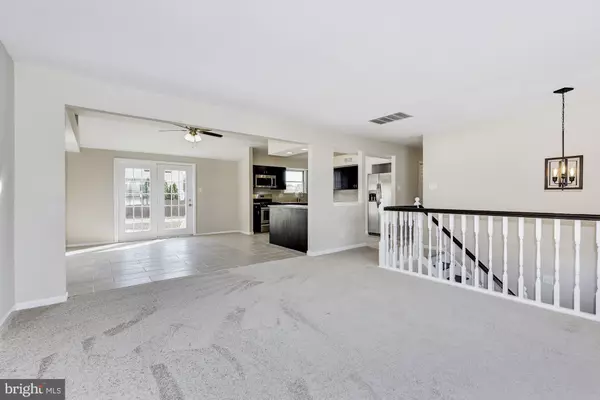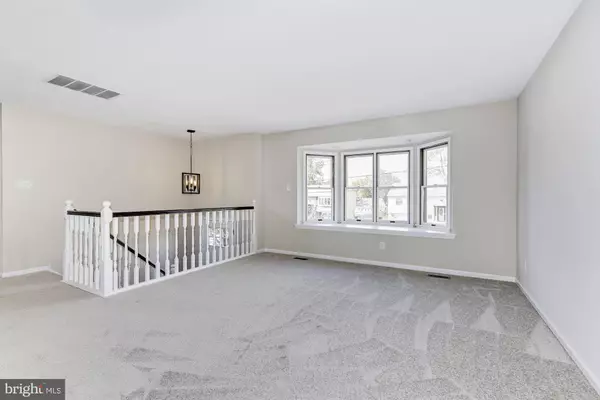$215,500
$215,000
0.2%For more information regarding the value of a property, please contact us for a free consultation.
226 FAIRMOUNT AVE Blackwood, NJ 08012
4 Beds
3 Baths
2,112 SqFt
Key Details
Sold Price $215,500
Property Type Single Family Home
Sub Type Detached
Listing Status Sold
Purchase Type For Sale
Square Footage 2,112 sqft
Price per Sqft $102
Subdivision Blackwood Estates
MLS Listing ID NJCD379002
Sold Date 11/22/19
Style Bi-level
Bedrooms 4
Full Baths 2
Half Baths 1
HOA Y/N N
Abv Grd Liv Area 2,112
Originating Board BRIGHT
Year Built 1988
Annual Tax Amount $9,443
Tax Year 2019
Lot Size 9,375 Sqft
Acres 0.22
Lot Dimensions 75.00 x 125.00
Property Description
This true beauty won't last long, come see it before it s gone! Located in Blackwood Estates, minutes away from the Gloucester Township Outlets, major highways and dining, this 4 bedroom 2 and half bath is an absolute must see. Recently renovated, you'll fall in love with this 2100+ square foot open floor bi-level. Your future home offers a contemporary flair with cathedral ceilings containing sky lights, recessed lighting throughout , beautiful brushed bronze light fixtures and ceiling fans. The spacious kitchen hosts porcelain subway-style tiles, brand new soft close espresso cabinetry, a magnificent stainless steel appliance package and granite countertops. Wall-to-wall carpets and tastefully decorative trim accompany the 3 upper bedrooms with large closets. We can t forget to mention the Master has its own half bath with a beautifully tiled porcelain floor and complementary vanity, mirror and light fixture. Once in the lower level of the home, relax in the large family room. Down there you ll also find home to the 4th bedroom, laundry room and another full bath featuring oversized ceramic title, matching vanity and mirror. Enjoy the Fall season in the privacy of your fenced-in rear yard, sizable for all sorts of gatherings! The front of the house showcases brushed bronze light fixtures, Anderson windows, new landscaping, brick and pavers from the driveway to the gorgeous front door for a truly timeless and finished look. This home has a unique real wood feature on its exterior that is certainly the eye-catcher of the neighborhood. Again, welcome to your new home!
Location
State NJ
County Camden
Area Gloucester Twp (20415)
Zoning R-3
Rooms
Other Rooms Living Room, Dining Room, Bedroom 2, Bedroom 3, Bedroom 4, Kitchen, Family Room, Bedroom 1, Laundry, Full Bath, Half Bath
Main Level Bedrooms 3
Interior
Interior Features Carpet, Ceiling Fan(s), Dining Area, Floor Plan - Open, Recessed Lighting, Skylight(s), Stall Shower, Tub Shower, Upgraded Countertops, Wood Floors
Hot Water Natural Gas
Heating Forced Air
Cooling Ceiling Fan(s), Central A/C
Flooring Carpet, Ceramic Tile, Fully Carpeted, Hardwood
Equipment Built-In Microwave, Cooktop, Dishwasher, Oven - Self Cleaning, Oven/Range - Gas, Refrigerator, Stainless Steel Appliances
Furnishings No
Fireplace N
Window Features Double Pane,Replacement,Vinyl Clad
Appliance Built-In Microwave, Cooktop, Dishwasher, Oven - Self Cleaning, Oven/Range - Gas, Refrigerator, Stainless Steel Appliances
Heat Source Natural Gas
Laundry Lower Floor
Exterior
Parking Features Additional Storage Area, Garage - Front Entry
Garage Spaces 4.0
Fence Fully, Wood
Water Access N
Roof Type Pitched,Shingle
Street Surface Black Top
Accessibility None
Road Frontage Boro/Township
Attached Garage 1
Total Parking Spaces 4
Garage Y
Building
Lot Description Front Yard, Irregular, Landscaping, Private, Rear Yard, SideYard(s), Sloping
Story 1.5
Foundation Slab
Sewer Public Sewer
Water Public
Architectural Style Bi-level
Level or Stories 1.5
Additional Building Above Grade, Below Grade
Structure Type 9'+ Ceilings,Cathedral Ceilings,Vaulted Ceilings
New Construction N
Schools
High Schools Highland H.S.
School District Black Horse Pike Regional Schools
Others
Pets Allowed N
Senior Community No
Tax ID 15-12622-00006
Ownership Fee Simple
SqFt Source Assessor
Acceptable Financing Cash, Conventional, FHA, VA
Horse Property N
Listing Terms Cash, Conventional, FHA, VA
Financing Cash,Conventional,FHA,VA
Special Listing Condition Standard
Read Less
Want to know what your home might be worth? Contact us for a FREE valuation!

Our team is ready to help you sell your home for the highest possible price ASAP

Bought with Michele T DiCorcia • Weichert Realtors - Moorestown





