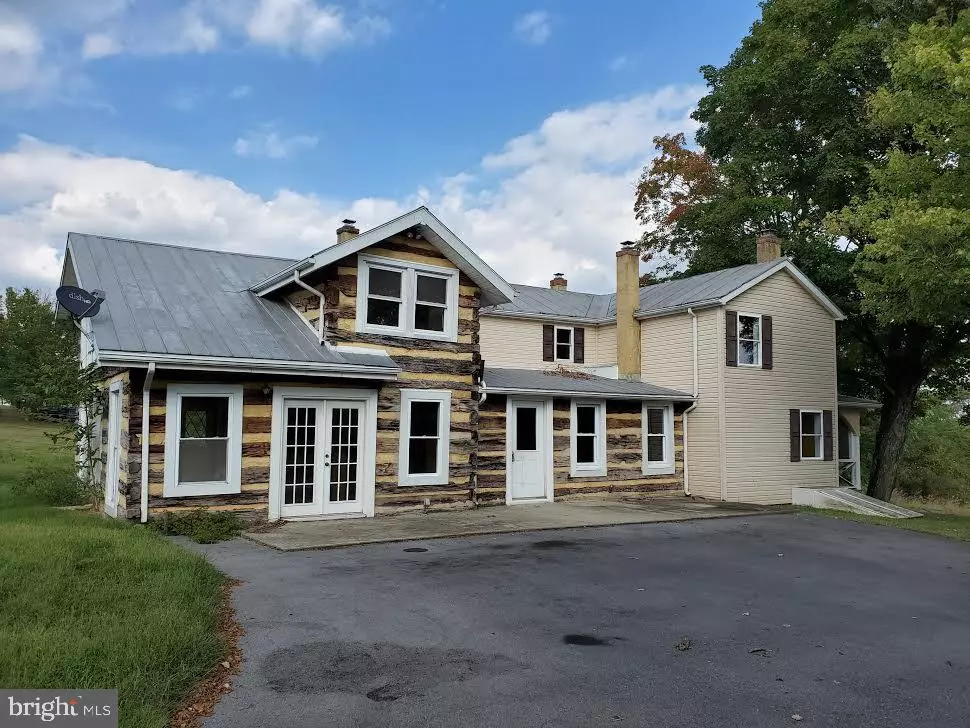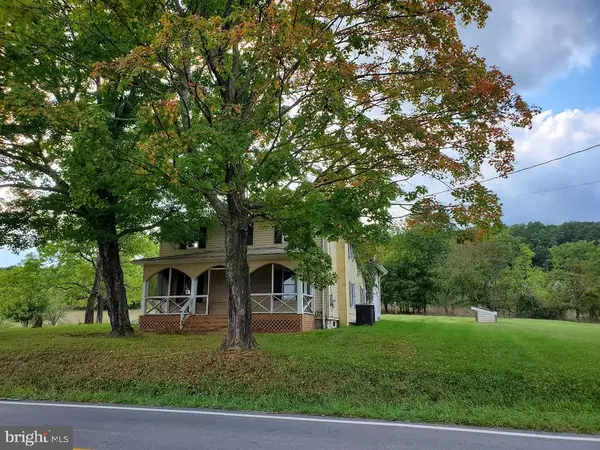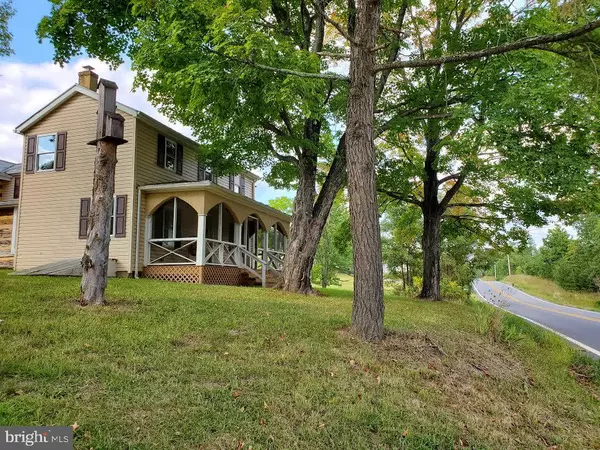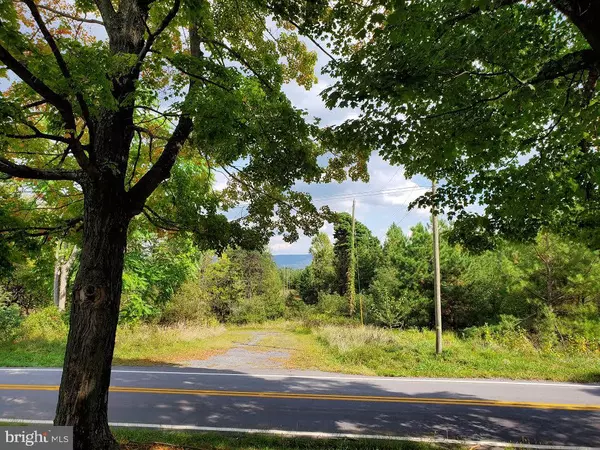$170,000
$200,000
15.0%For more information regarding the value of a property, please contact us for a free consultation.
913 APPLE HARVEST DR Hedgesville, WV 25427
4 Beds
3 Baths
2,544 SqFt
Key Details
Sold Price $170,000
Property Type Single Family Home
Sub Type Detached
Listing Status Sold
Purchase Type For Sale
Square Footage 2,544 sqft
Price per Sqft $66
Subdivision None Available
MLS Listing ID WVBE171418
Sold Date 11/21/19
Style Farmhouse/National Folk
Bedrooms 4
Full Baths 3
HOA Y/N N
Abv Grd Liv Area 2,544
Originating Board BRIGHT
Year Built 1900
Annual Tax Amount $2,316
Tax Year 2018
Lot Size 11.910 Acres
Acres 11.91
Property Description
DIAMOND IN THE RUFF !!! - GROW YOUR OWN !!!- vegetables, children, cows , horses chickens, goats - your choice. Situated on almost 12 UNRESTRICTED ACRES, this unique Farmhouse offers 2544 sq ft of living space, 4 bedrooms, 3 baths, updated windows, updated heat pump, pellet stove & hardwood floors that need refinishing. This home can be occupied while updating and completing the TLC that is needed . Also there is a Detached Oversize Garage w workshop , plenty of parking, 10 x 35 concrete side patio and covered front porch. This home is being sold "AS - IS" - does need some attention - You Finish - You Save the Old Homestead. Additional 50 acre Parcel across the road can be purchased - Located in South Berkeley County just steps from the W Va / Va Line Approx 10 minutes from shopping, schools & I-81. Located in Gerrsrdstown - Hedgesville mailing addresses Don't miss a once in a lifetime opportunity - Priced to sell!!!!
Location
State WV
County Berkeley
Zoning 101
Rooms
Other Rooms Living Room, Dining Room, Primary Bedroom, Bedroom 2, Bedroom 3, Bedroom 4, Kitchen, Great Room, Bathroom 1, Bathroom 2
Basement Partial, Outside Entrance, Dirt Floor
Main Level Bedrooms 1
Interior
Interior Features Additional Stairway, Ceiling Fan(s), Entry Level Bedroom, Exposed Beams, Family Room Off Kitchen, Floor Plan - Open, Floor Plan - Traditional, Kitchen - Island, Recessed Lighting, Wood Floors, Other
Hot Water Electric
Heating Heat Pump(s), Other
Cooling Heat Pump(s)
Flooring Hardwood
Fireplace N
Heat Source Electric
Laundry Main Floor, Dryer In Unit, Washer In Unit
Exterior
Exterior Feature Porch(es), Patio(s)
Parking Features Additional Storage Area, Garage - Front Entry, Oversized
Garage Spaces 7.0
Water Access N
View Mountain, Panoramic, Pasture, Trees/Woods
Roof Type Metal
Accessibility Level Entry - Main
Porch Porch(es), Patio(s)
Total Parking Spaces 7
Garage Y
Building
Lot Description Backs to Trees, Partly Wooded, Road Frontage, Unrestricted
Story 2
Sewer On Site Septic
Water Well
Architectural Style Farmhouse/National Folk
Level or Stories 2
Additional Building Above Grade, Below Grade
New Construction N
Schools
School District Berkeley County Schools
Others
Senior Community No
Tax ID 0329000500010000
Ownership Fee Simple
SqFt Source Estimated
Acceptable Financing Cash, Conventional
Horse Property Y
Listing Terms Cash, Conventional
Financing Cash,Conventional
Special Listing Condition Standard
Read Less
Want to know what your home might be worth? Contact us for a FREE valuation!

Our team is ready to help you sell your home for the highest possible price ASAP

Bought with Carol M Hutton • Hallmark Realty, LLC





