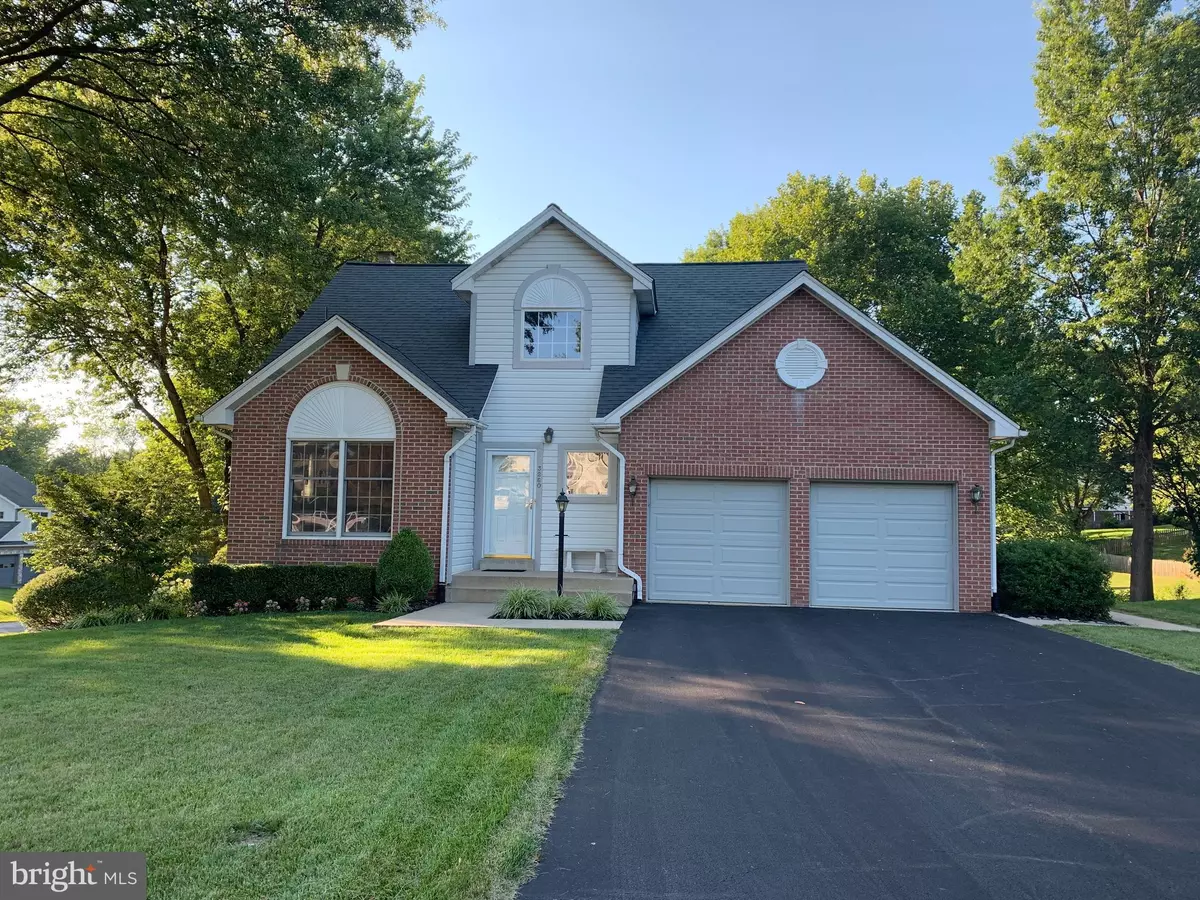$370,000
$375,000
1.3%For more information regarding the value of a property, please contact us for a free consultation.
3260 BROCKTON DR Jefferson, MD 21755
4 Beds
2 Baths
2,150 SqFt
Key Details
Sold Price $370,000
Property Type Single Family Home
Sub Type Detached
Listing Status Sold
Purchase Type For Sale
Square Footage 2,150 sqft
Price per Sqft $172
Subdivision Copperfield
MLS Listing ID MDFR191250
Sold Date 11/22/19
Style Raised Ranch/Rambler
Bedrooms 4
Full Baths 2
HOA Fees $16
HOA Y/N Y
Abv Grd Liv Area 1,424
Originating Board BRIGHT
Year Built 1990
Annual Tax Amount $3,054
Tax Year 2018
Lot Size 0.323 Acres
Acres 0.32
Property Description
SELLERS EXTREMELY MOTIVATED!! JUST REDUCED!!! Beautiful Aushurman home, immaculately maintained turnkey home sitting on .323 acre corner lot. 4 bedroom/2 bathroom. MASTER BED/BATH ON MAIN LEVEL!! 2 bedrooms on main level, Both main level bedrooms have a master bathroom. 1 bedroom on the 2nd level with loft and rough in for a bathroom, Fireplace. Hardwood flooring throughout most of the home. Amazing Theater Room located in the basement with 2 inch thick Wooden Walls for Sound Barrier. Large Workshop located in the basement with an upgraded electrical system. Basement also includes extra insulation and the home is very energy efficient with very low utility bills. High Efficiency Appliances and HVAC. Amazing 2 Level Deck with Trek Decking and Vinyl Railings for easy maintenance. Freshly Painted and ready to move in. Roof and HVAC Warranties transfer. Easy Access to Rt 340 and Minutes from Frederick and commuter stations. This is a must see!! USDA Eligible (0% down)!
Location
State MD
County Frederick
Zoning R3
Direction South
Rooms
Basement Full
Main Level Bedrooms 2
Interior
Interior Features Carpet, Ceiling Fan(s), Dining Area, Floor Plan - Traditional, Kitchen - Eat-In, Primary Bath(s), Pantry, Recessed Lighting, Upgraded Countertops, Wainscotting, Walk-in Closet(s), Water Treat System, WhirlPool/HotTub, Wood Floors, Window Treatments, Attic
Hot Water Natural Gas
Heating Forced Air
Cooling Central A/C, Dehumidifier, Energy Star Cooling System, Ceiling Fan(s), Programmable Thermostat
Flooring Carpet, Hardwood, Tile/Brick, Concrete, Laminated
Fireplaces Number 1
Fireplaces Type Brick, Fireplace - Glass Doors, Screen
Equipment Dishwasher, Disposal, Energy Efficient Appliances, ENERGY STAR Dishwasher, ENERGY STAR Refrigerator, Humidifier, Icemaker, Microwave, Oven - Self Cleaning, Oven/Range - Gas, Oven - Double, Range Hood, Refrigerator, Water Heater - High-Efficiency
Fireplace Y
Window Features Screens,Vinyl Clad,Low-E,Energy Efficient,Double Pane
Appliance Dishwasher, Disposal, Energy Efficient Appliances, ENERGY STAR Dishwasher, ENERGY STAR Refrigerator, Humidifier, Icemaker, Microwave, Oven - Self Cleaning, Oven/Range - Gas, Oven - Double, Range Hood, Refrigerator, Water Heater - High-Efficiency
Heat Source Natural Gas
Laundry Basement, Hookup
Exterior
Exterior Feature Deck(s), Patio(s), Porch(es), Roof
Parking Features Garage - Front Entry, Garage Door Opener, Inside Access
Garage Spaces 2.0
Utilities Available Cable TV, Electric Available, Multiple Phone Lines, Natural Gas Available, Water Available, Sewer Available
Water Access N
Roof Type Architectural Shingle,Asphalt
Accessibility 2+ Access Exits, 32\"+ wide Doors, 36\"+ wide Halls, >84\" Garage Door, Accessible Switches/Outlets, Level Entry - Main, Low Bathroom Mirrors
Porch Deck(s), Patio(s), Porch(es), Roof
Attached Garage 2
Total Parking Spaces 2
Garage Y
Building
Lot Description Corner, Front Yard, Landscaping, Level, Rear Yard, SideYard(s)
Story 2
Sewer Public Sewer
Water Public
Architectural Style Raised Ranch/Rambler
Level or Stories 2
Additional Building Above Grade, Below Grade
Structure Type 2 Story Ceilings,Dry Wall,Wood Walls
New Construction N
Schools
School District Frederick County Public Schools
Others
Senior Community No
Tax ID 1114320067
Ownership Fee Simple
SqFt Source Estimated
Security Features Carbon Monoxide Detector(s),Electric Alarm,Main Entrance Lock,Smoke Detector
Acceptable Financing Conventional, FHA, USDA, VA
Horse Property N
Listing Terms Conventional, FHA, USDA, VA
Financing Conventional,FHA,USDA,VA
Special Listing Condition Standard
Read Less
Want to know what your home might be worth? Contact us for a FREE valuation!

Our team is ready to help you sell your home for the highest possible price ASAP

Bought with Michael Hart • EXP Realty, LLC






