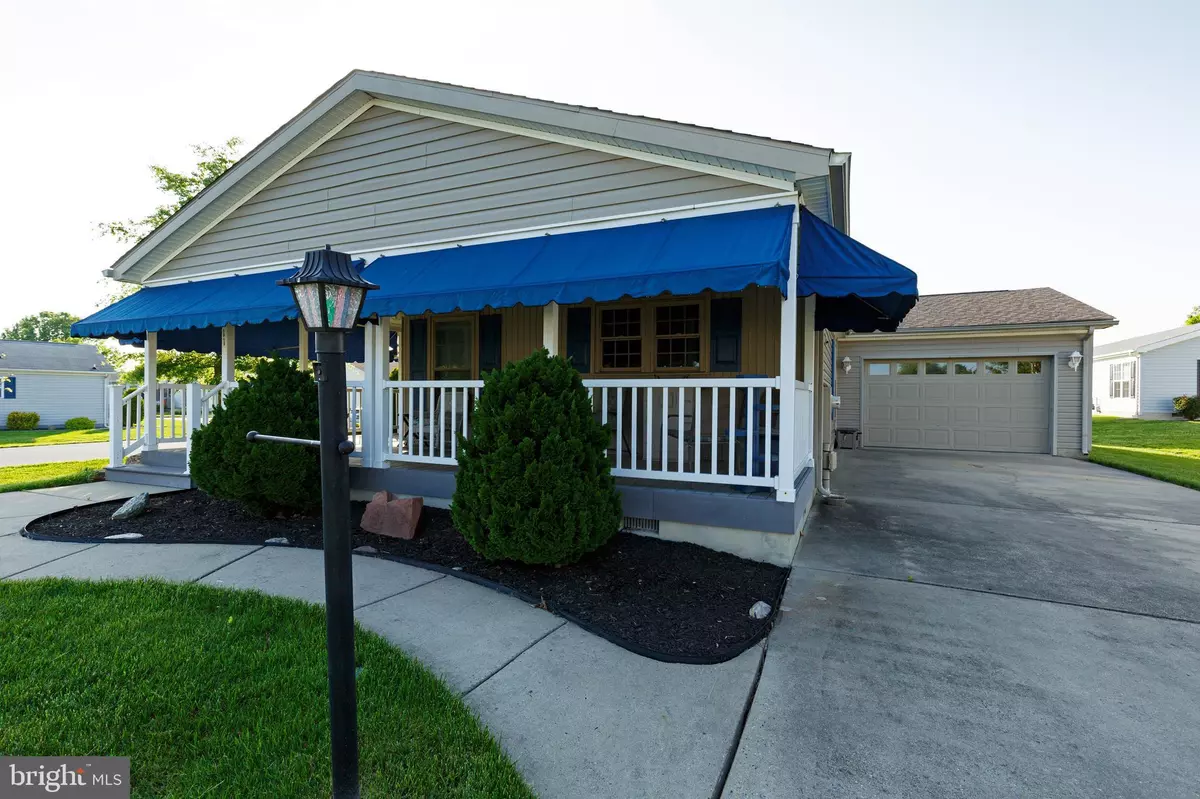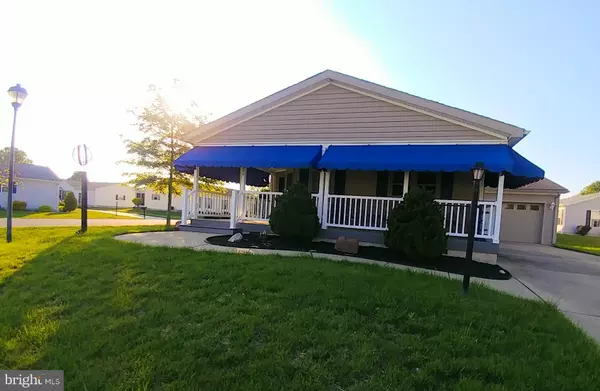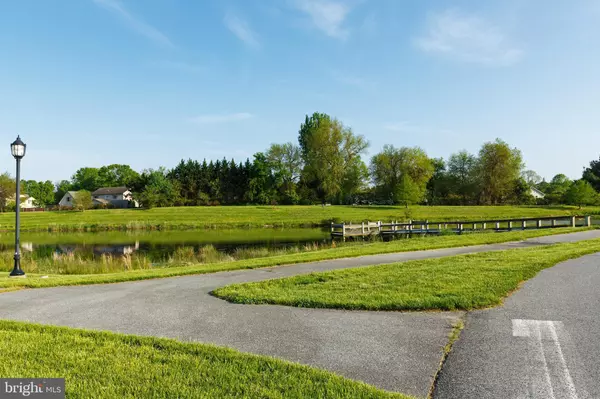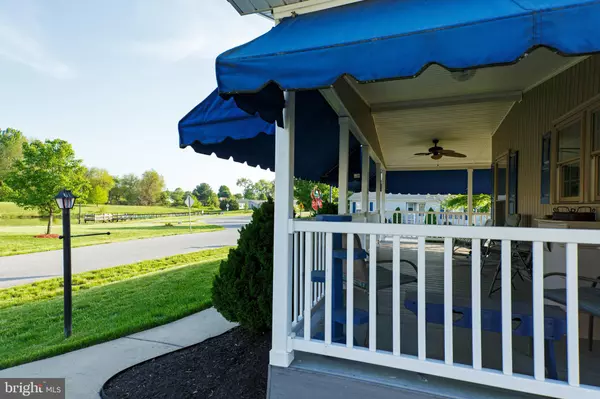$122,000
$137,500
11.3%For more information regarding the value of a property, please contact us for a free consultation.
11 MCELVEE LN Camden Wyoming, DE 19934
2 Beds
2 Baths
1,620 SqFt
Key Details
Sold Price $122,000
Property Type Single Family Home
Sub Type Detached
Listing Status Sold
Purchase Type For Sale
Square Footage 1,620 sqft
Price per Sqft $75
Subdivision Barclay Farms
MLS Listing ID DEKT220728
Sold Date 11/21/19
Style Ranch/Rambler
Bedrooms 2
Full Baths 2
HOA Fees $475/mo
HOA Y/N Y
Abv Grd Liv Area 1,620
Originating Board BRIGHT
Land Lease Amount 475.0
Land Lease Frequency Monthly
Year Built 2004
Annual Tax Amount $1,165
Tax Year 2018
Lot Dimensions 0.00 x 0.00
Property Description
Fall in love with this corner lot beauty!! This superbly updated Belmont Model's easy elegance has that WOW factor you've been looking for in the perfect retirement home!! Relax and Enjoy a View of the Pond from the spacious front porch with custom awnings and extra-wide entrance steps for safety and convenience. Many Recent Upgrades and Remodeling include: New Insulated Windows;Custom Crown Molding in the Living Room, Dining Room, Kitchen, and Morning Room; New Cabinetry add ample storage in the Kitchen, Morning Room, Laundry Room and Bathrooms; Hard Wood Flooring in the Foyer, Morning Room and Kitchen; Boxed Bay Window in the Morning Room; New AC; PLUS Custom Window Treatments and a Full Appliance Package Washer, Dryer, Refrigerator; Range; Dishwasher; Garbage Disposal and Water Softener. The Owner's Suite boasts its own Bath with Comfort Height Dual Vanities; Tile Flooring; Comfort Height Toilet; Shower Stall; Linen Closet; Ceiling Fan; Walk-In Closet with Custom Closet Shelving and Organizing. The Guest Bedroom with Walk-In Closet and Ceiling Fan; Hall Bath with Solar Tunnel for Natural Light, Medicine and new Cabinetry; Cathedral/Vaulted Ceilings in the Kitchen Morning Room, Living Room and Dining Room accentuate an openness that's ideal for entertaining. The generously proportioned Kitchen and Morning Room feature Lots of Custom Cabinets for extra storage; Skylights and a Boxed-Bay window. The Oversized 25 X 15 Insulated Garage with Rear Utility Door; Garage Door Opener; Sturdy Storage Unit; Shelving and Utility Hooks and Safety Handle at Steps Leading from Garage into Laundry Room; Widened Concrete Paved Driveway. The Community Clubhouse offers resort-style recreational and social features. The Outdoor Swim Club adds the finishing touches. Welcome home to Barclays Farms 55+ community. Move In today!!
Location
State DE
County Kent
Area Caesar Rodney (30803)
Zoning RESIDENTIAL
Direction Southeast
Rooms
Other Rooms Living Room, Dining Room, Primary Bedroom, Kitchen, Breakfast Room, Laundry, Bathroom 2, Primary Bathroom, Additional Bedroom
Main Level Bedrooms 2
Interior
Interior Features Carpet, Solar Tube(s), Stall Shower, Primary Bath(s), Upgraded Countertops, Walk-in Closet(s), Water Treat System, Window Treatments, Floor Plan - Open, Breakfast Area, Skylight(s), Wood Floors, Ceiling Fan(s), Crown Moldings, Pantry, Kitchen - Country
Hot Water Electric
Heating Central, Forced Air
Cooling Central A/C
Flooring Carpet, Vinyl, Hardwood
Equipment Built-In Range, Dishwasher, Disposal, Refrigerator, Range Hood, Oven/Range - Electric, Water Heater, Dryer, Washer
Furnishings No
Fireplace N
Window Features Insulated,Energy Efficient,Double Pane,Vinyl Clad
Appliance Built-In Range, Dishwasher, Disposal, Refrigerator, Range Hood, Oven/Range - Electric, Water Heater, Dryer, Washer
Heat Source Electric
Laundry Has Laundry, Dryer In Unit, Main Floor, Washer In Unit
Exterior
Exterior Feature Porch(es), Wrap Around, Roof
Parking Features Built In, Garage - Front Entry, Garage Door Opener, Inside Access, Oversized, Additional Storage Area
Garage Spaces 4.0
Utilities Available Sewer Available, Water Available, Electric Available, Phone Available, Natural Gas Available
Amenities Available Exercise Room, Game Room, Meeting Room, Party Room, Pool - Outdoor, Retirement Community, Billiard Room, Hot tub
Water Access N
View Pond
Roof Type Architectural Shingle
Accessibility 32\"+ wide Doors, 36\"+ wide Halls, >84\" Garage Door, Accessible Switches/Outlets, Doors - Lever Handle(s), Grab Bars Mod, Level Entry - Main
Porch Porch(es), Wrap Around, Roof
Attached Garage 1
Total Parking Spaces 4
Garage Y
Building
Lot Description Corner, Landscaping, Pond
Story 1
Foundation Crawl Space
Sewer Public Sewer
Water Public
Architectural Style Ranch/Rambler
Level or Stories 1
Additional Building Above Grade, Below Grade
Structure Type Dry Wall
New Construction N
Schools
Elementary Schools Nellie Hughes Stokes
Middle Schools Fred Fifer
High Schools Caesar Rodney
School District Caesar Rodney
Others
HOA Fee Include Lawn Maintenance,Recreation Facility,Pool(s),Snow Removal,Trash,All Ground Fee,Common Area Maintenance,Health Club
Senior Community Yes
Age Restriction 55
Tax ID NM-02-09400-01-0800-126
Ownership Land Lease
SqFt Source Estimated
Acceptable Financing Cash, Conventional
Horse Property N
Listing Terms Cash, Conventional
Financing Cash,Conventional
Special Listing Condition Standard
Read Less
Want to know what your home might be worth? Contact us for a FREE valuation!

Our team is ready to help you sell your home for the highest possible price ASAP

Bought with Marie LaDuca • Active Adults Realty





