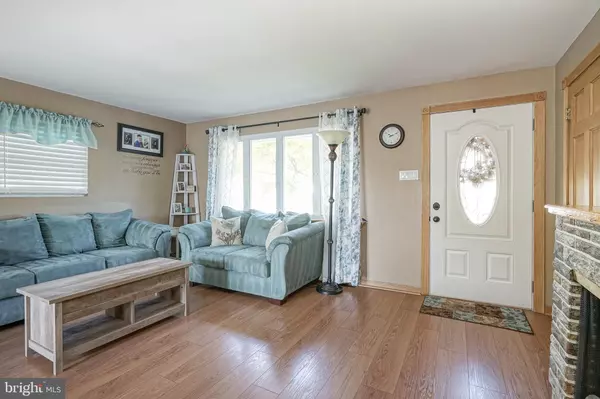$183,000
$184,900
1.0%For more information regarding the value of a property, please contact us for a free consultation.
424 CRESSMONT AVE Blackwood, NJ 08012
3 Beds
2 Baths
1,485 SqFt
Key Details
Sold Price $183,000
Property Type Single Family Home
Sub Type Detached
Listing Status Sold
Purchase Type For Sale
Square Footage 1,485 sqft
Price per Sqft $123
Subdivision Blackwood Estates
MLS Listing ID NJCD366916
Sold Date 11/25/19
Style Split Level
Bedrooms 3
Full Baths 2
HOA Y/N N
Abv Grd Liv Area 1,485
Originating Board BRIGHT
Year Built 1956
Annual Tax Amount $7,441
Tax Year 2019
Lot Size 8,125 Sqft
Acres 0.19
Lot Dimensions 65.00 x 125.00
Property Description
Welcome to your 3/4 bedroom split level in Blackwood Estates. Enter into your open floor plan of your main living area. Living room includes bay window bringing in plenty of natural sunlight along w/pergo flooring. Open area to your dining room w/ceiling fan, pergo flooring and sliding glass doors to your deck to enjoy your first cup of coffee in the morning. Back to your updated kitchen which includes granite counters with nice island area, stainless steel appliances package, gas stove, tile backsplash and flooring. Upper level includes 3 bedrooms and full bath w/jacuzzi tub to unwind after work. Lower level includes Recently remodeled family room with brand new carpets, recessed lighting, wood fireplace and double glass doors. Also, on the lower level is currently being used as a master bedroom (there is no heat or air in this room) w/walk-in closet, recessed lighting and doors to go out to your backyard. Another full bath w/shower stall and laundry area. This room could also be used as an office, game room or your private gym. There is additional storage area along with crawl space to make this lower level complete. Back yard is fenced in with vinyl fencing, shed w/electric and loft. Start BBQ with your natural gas grill. Just in time for your family gatherings for the holidays. Roof was installed 2011 along with heater and A/C replaced 3 years. Start saving money on your utility bills. Seller has Solar Panels which are $99.00 month and never go up on the term of the lease. Great if you like to budget your expenses every month. All this is located on cul-de-sac street and conveniently located to Black Horse Pike, Routes 42 & 55. Just minutes to Philadelphia and Jersey Shore. Do you like to go shopping? Start enjoying the Gloucester County outlets just 5 mins away along with shopping and restaurants. Don't miss the opportunity to preview this home and start enjoying all that Gloucester Twp. has to offer. Make your appointment today.
Location
State NJ
County Camden
Area Gloucester Twp (20415)
Zoning RESIDENTIAL
Rooms
Other Rooms Living Room, Dining Room, Bedroom 2, Bedroom 3, Kitchen, Family Room, Bedroom 1, Storage Room, Additional Bedroom
Interior
Interior Features Carpet, Ceiling Fan(s), Chair Railings, Floor Plan - Open, Kitchen - Island, Recessed Lighting, Stall Shower, Upgraded Countertops, Walk-in Closet(s), Window Treatments
Hot Water Natural Gas
Heating Forced Air
Cooling Central A/C
Flooring Carpet, Ceramic Tile, Laminated
Fireplaces Number 2
Fireplaces Type Wood, Electric
Equipment Built-In Microwave, Oven - Self Cleaning, Refrigerator, Stainless Steel Appliances, Dishwasher, Extra Refrigerator/Freezer
Fireplace Y
Window Features Sliding
Appliance Built-In Microwave, Oven - Self Cleaning, Refrigerator, Stainless Steel Appliances, Dishwasher, Extra Refrigerator/Freezer
Heat Source Natural Gas
Laundry Lower Floor
Exterior
Exterior Feature Deck(s)
Utilities Available Cable TV, Natural Gas Available
Water Access N
Roof Type Shingle
Accessibility Level Entry - Main
Porch Deck(s)
Garage N
Building
Lot Description Cleared, Front Yard, Rear Yard, Cul-de-sac
Story 2.5
Foundation Crawl Space
Sewer Public Sewer
Water Public
Architectural Style Split Level
Level or Stories 2.5
Additional Building Above Grade, Below Grade
New Construction N
Schools
High Schools Highland H.S.
School District Gloucester Township Public Schools
Others
Senior Community No
Tax ID 15-12702-00005
Ownership Fee Simple
SqFt Source Assessor
Acceptable Financing Cash, Conventional, FHA, VA
Horse Property N
Listing Terms Cash, Conventional, FHA, VA
Financing Cash,Conventional,FHA,VA
Special Listing Condition Standard
Read Less
Want to know what your home might be worth? Contact us for a FREE valuation!

Our team is ready to help you sell your home for the highest possible price ASAP

Bought with Dawn Russell • Century 21 Alliance-Moorestown





