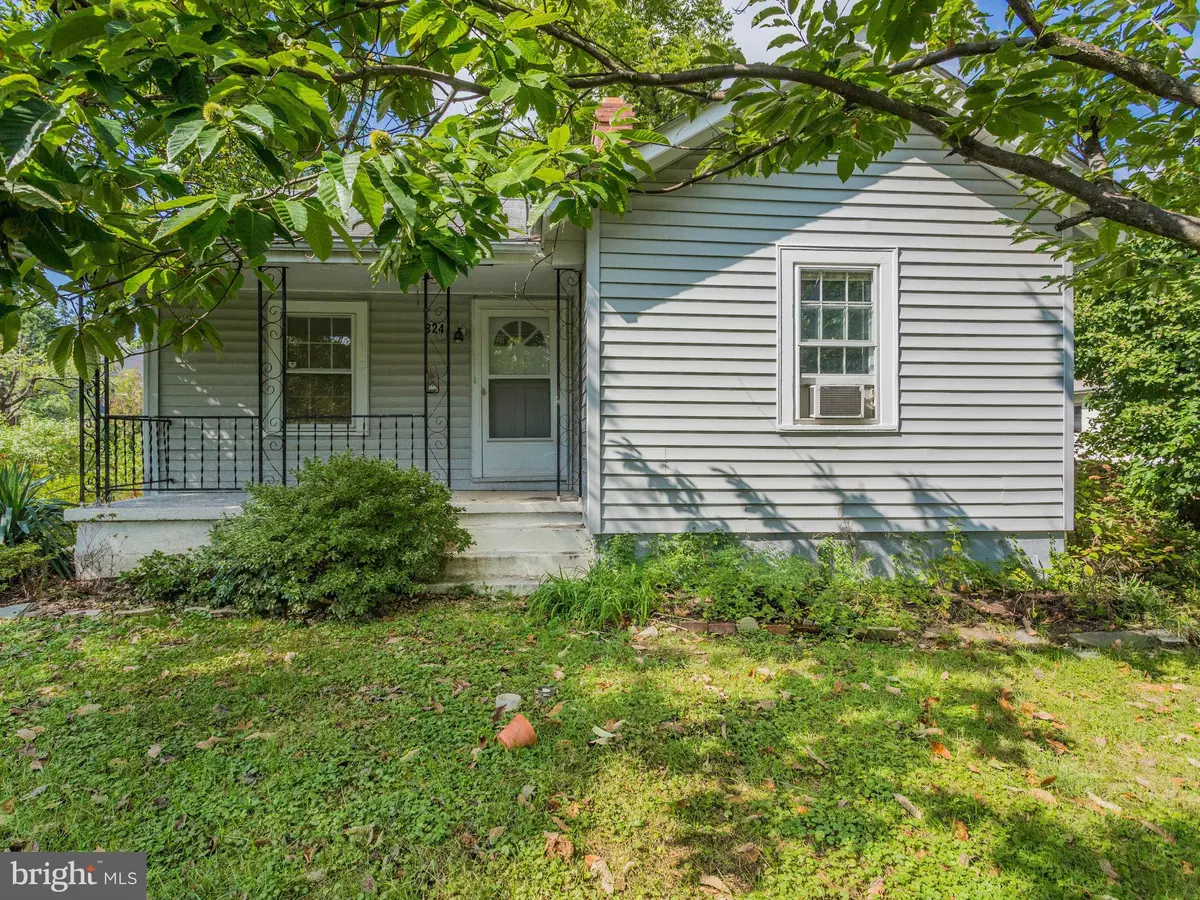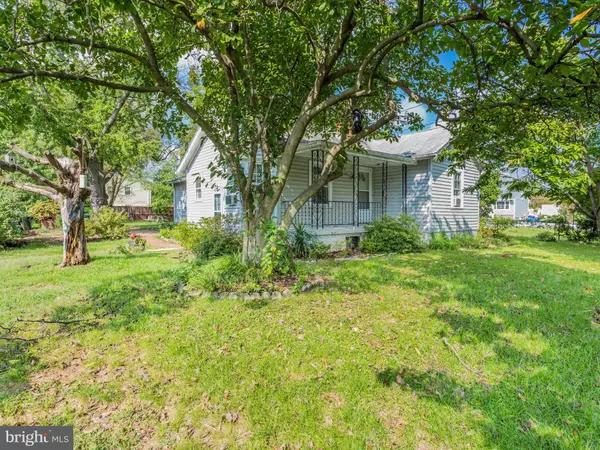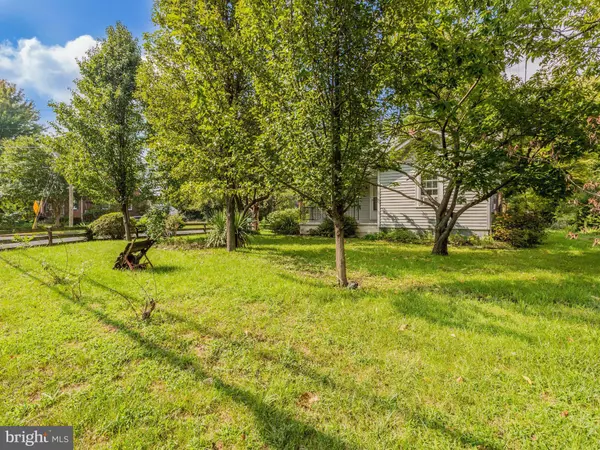$525,000
$549,900
4.5%For more information regarding the value of a property, please contact us for a free consultation.
324 CARLIN SPRINGS RD S Arlington, VA 22204
3 Beds
4 Baths
9,274 Sqft Lot
Key Details
Sold Price $525,000
Property Type Single Family Home
Sub Type Detached
Listing Status Sold
Purchase Type For Sale
Subdivision Glencarlyn
MLS Listing ID 1001615739
Sold Date 04/11/17
Style Bungalow
Bedrooms 3
Full Baths 3
Half Baths 1
HOA Y/N N
Originating Board MRIS
Year Built 1950
Annual Tax Amount $5,452
Tax Year 2016
Lot Size 9,274 Sqft
Acres 0.21
Property Description
Classic, large bungalow is sited on an over-sized lot, with plenty of room to expand add a garage, enlarge the house, or create a beautifully landscaped outdoor living space. The location is terrific-- close to Route 50 and Columbia Pike; walk to Virginia Hospital Center, Kenmore Middle School, Long Branch Nature Center and the surrounding park. Plentiful shopping and dining options are nearby.
Location
State VA
County Arlington
Zoning R-6
Rooms
Other Rooms Living Room, Dining Room, Primary Bedroom, Bedroom 2, Kitchen, Game Room, Bedroom 1, Laundry, Other
Basement Outside Entrance, Partially Finished
Main Level Bedrooms 3
Interior
Interior Features Dining Area, Built-Ins, Entry Level Bedroom, Primary Bath(s), Wood Floors, Floor Plan - Traditional
Hot Water Natural Gas
Heating Radiator
Cooling Wall Unit
Fireplaces Number 2
Equipment Dryer, Washer, Cooktop, Range Hood, Refrigerator
Fireplace Y
Appliance Dryer, Washer, Cooktop, Range Hood, Refrigerator
Heat Source Natural Gas
Exterior
Water Access N
Accessibility None
Garage N
Private Pool N
Building
Story 2
Sewer Public Sewer
Water Public
Architectural Style Bungalow
Level or Stories 2
New Construction N
Schools
School District Arlington County Public Schools
Others
Senior Community No
Tax ID 21-014-038
Ownership Fee Simple
Special Listing Condition Standard
Read Less
Want to know what your home might be worth? Contact us for a FREE valuation!

Our team is ready to help you sell your home for the highest possible price ASAP

Bought with VINH X PHAN • Solutions Realty Group LLC





