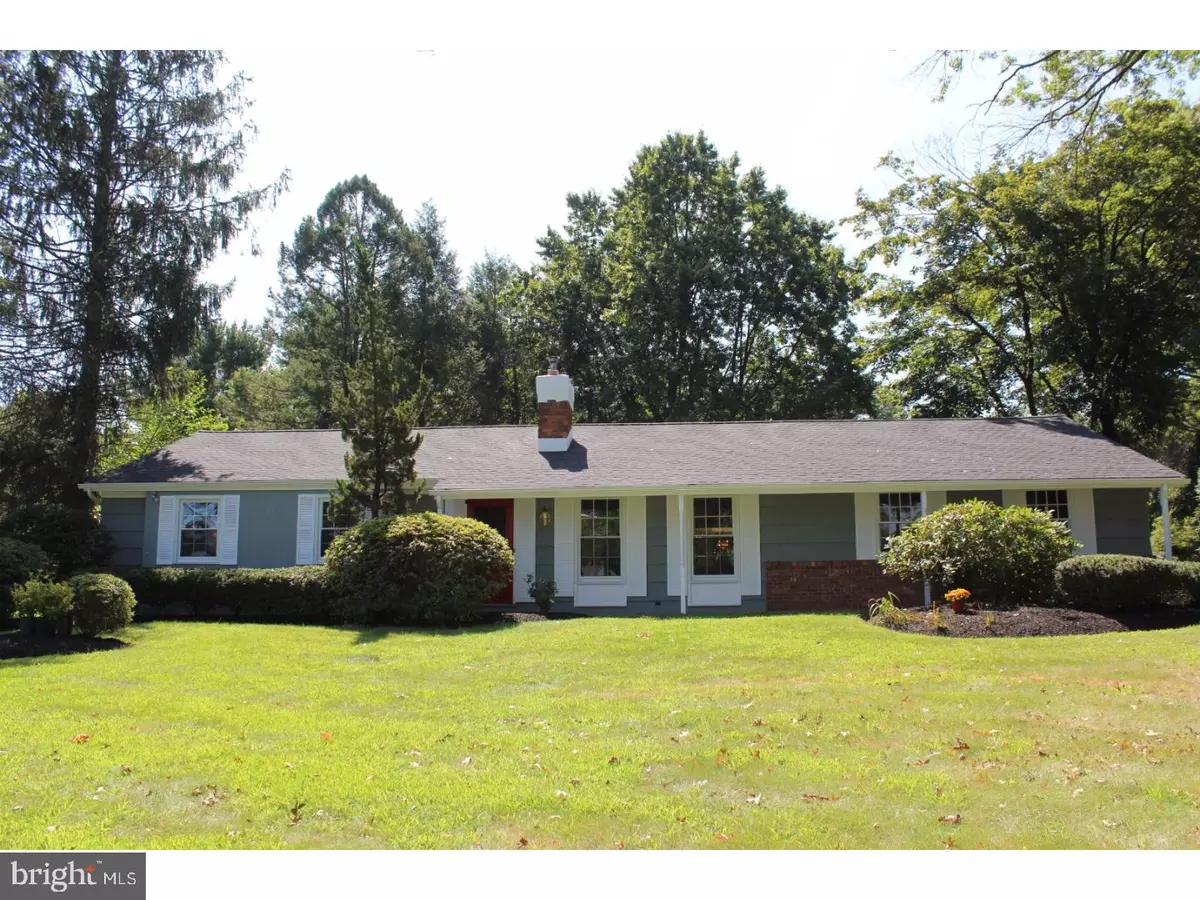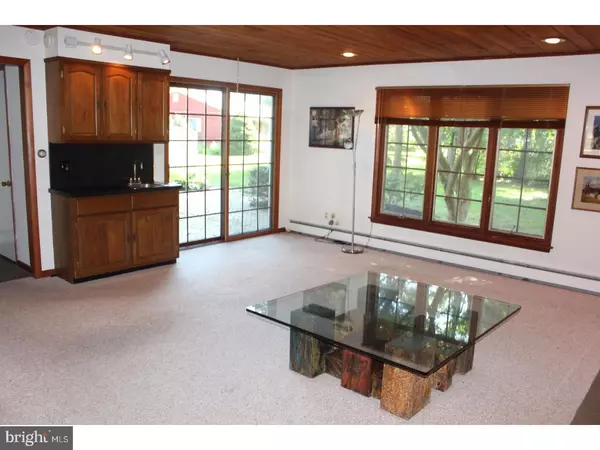$370,000
$379,900
2.6%For more information regarding the value of a property, please contact us for a free consultation.
9 SCAMMEL DR Yardley, PA 19067
4 Beds
3 Baths
2,077 SqFt
Key Details
Sold Price $370,000
Property Type Single Family Home
Sub Type Detached
Listing Status Sold
Purchase Type For Sale
Square Footage 2,077 sqft
Price per Sqft $178
Subdivision Hi-View Acres
MLS Listing ID 1000248835
Sold Date 11/09/17
Style Ranch/Rambler
Bedrooms 4
Full Baths 2
Half Baths 1
HOA Y/N N
Abv Grd Liv Area 2,077
Originating Board TREND
Year Built 1961
Annual Tax Amount $7,832
Tax Year 2017
Lot Size 0.349 Acres
Acres 0.35
Lot Dimensions 95X160
Property Description
This charming ranch has much to offer - not the least of which is location, location, location. Situated on a mature corner lot,the acreage allowed for a wonderful addition of a large family room, kitchen and half bath and an expansion of the original dining room. The square footage quoted in the public record is not correct. Enter into a slate floored foyer which separates the expansive living and sleep areas. The living and dining rooms are totally open with a brick fireplace and sliding doors to rear patio providing both light and cozy gathering space. The expanded kitchen is also quite spacious with a terrific large breakfast area also overlooking the rear yard. There is a convenient side entry and hall, guest bath and the family room with a 2nd floor to ceiling stone fireplace, wet bar and another sliding glass door to the patio. The master bedroom easily accommodates your king sized bed and boasts 2 spacious closets and ensuite bath as well as never exposed hardwood flooring under carpet. 2 more bedrooms and a hall bath complete this private wing. The 4th bedroom or office is flexible space. There are hardwood floors throughout much, not all, of this home. With a 2 car side entry garage, NEW ('17) roof and gutters, and newly painted wood siding, your personal interior updating will make this home a dream. Just minutes to I-95 and the quaint boro of Yardley, the location is ideal. Quick settlement possible.
Location
State PA
County Bucks
Area Lower Makefield Twp (10120)
Zoning R2
Rooms
Other Rooms Living Room, Dining Room, Primary Bedroom, Bedroom 2, Bedroom 3, Kitchen, Family Room, Breakfast Room, Bedroom 1, Laundry, Other, Attic
Basement Partial, Unfinished
Interior
Interior Features Primary Bath(s), Wet/Dry Bar, Stall Shower, Dining Area
Hot Water Oil
Heating Hot Water, Baseboard - Hot Water
Cooling Central A/C
Flooring Wood, Fully Carpeted, Vinyl, Stone
Fireplaces Number 2
Fireplaces Type Brick, Stone
Equipment Cooktop, Oven - Wall, Oven - Double, Dishwasher, Disposal
Fireplace Y
Window Features Bay/Bow,Replacement
Appliance Cooktop, Oven - Wall, Oven - Double, Dishwasher, Disposal
Heat Source Oil
Laundry Main Floor
Exterior
Exterior Feature Patio(s)
Parking Features Inside Access, Garage Door Opener
Garage Spaces 5.0
Utilities Available Cable TV
Water Access N
Accessibility None
Porch Patio(s)
Attached Garage 2
Total Parking Spaces 5
Garage Y
Building
Lot Description Corner, Level
Story 1
Foundation Brick/Mortar
Sewer Public Sewer
Water Public
Architectural Style Ranch/Rambler
Level or Stories 1
Additional Building Above Grade
New Construction N
Schools
Elementary Schools Afton
Middle Schools William Penn
High Schools Pennsbury
School District Pennsbury
Others
Senior Community No
Tax ID 20-022-035
Ownership Fee Simple
Security Features Security System
Acceptable Financing Conventional, VA, FHA 203(b)
Listing Terms Conventional, VA, FHA 203(b)
Financing Conventional,VA,FHA 203(b)
Read Less
Want to know what your home might be worth? Contact us for a FREE valuation!

Our team is ready to help you sell your home for the highest possible price ASAP

Bought with Albert J Lucci • Weichert Realtors





