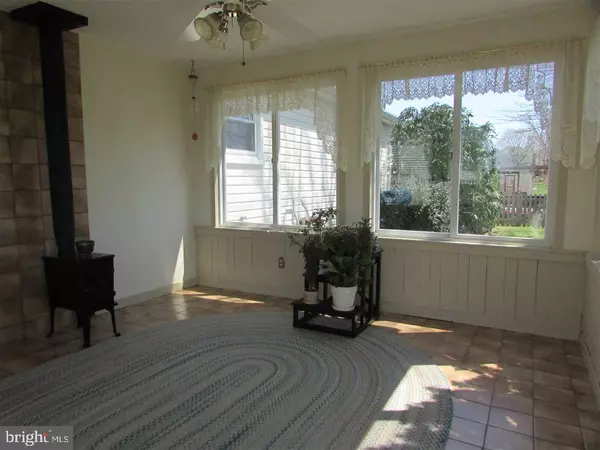$165,500
$164,900
0.4%For more information regarding the value of a property, please contact us for a free consultation.
1480 WHISPERING SPRINGS DR York, PA 17408
3 Beds
2 Baths
1,755 SqFt
Key Details
Sold Price $165,500
Property Type Single Family Home
Sub Type Detached
Listing Status Sold
Purchase Type For Sale
Square Footage 1,755 sqft
Price per Sqft $94
Subdivision Smith Hill East
MLS Listing ID 1003005189
Sold Date 05/26/16
Style Ranch/Rambler
Bedrooms 3
Full Baths 2
HOA Y/N N
Abv Grd Liv Area 1,235
Originating Board RAYAC
Year Built 1974
Lot Size 0.290 Acres
Acres 0.29
Property Description
First floor living at it's finest! This maintenance free ranch home is a shining example of proud ownership. Meticulously kept & whistle clean, inside & out! So many comforts to enjoy, including the bright & cheery sun room, a rear fenced yard, attached oversized 2-car garage, 1st fl. laundry. Lower level family room offers even more enjoyable living space including a 2nd full bath & potential 4th br or office-your choice! Truly a must-see.
Location
State PA
County York
Area North Codorus Twp (15240)
Zoning RESIDENTIAL
Rooms
Other Rooms Bedroom 2, Bedroom 3, Kitchen, Family Room, Bedroom 1, Sun/Florida Room, Laundry, Other, Office
Basement Workshop, Fully Finished
Interior
Interior Features Central Vacuum, Kitchen - Eat-In
Heating Baseboard
Cooling Central A/C, Whole House Fan, Attic Fan
Equipment Dishwasher, Built-In Microwave, Washer, Dryer, Refrigerator, Oven - Single
Fireplace N
Appliance Dishwasher, Built-In Microwave, Washer, Dryer, Refrigerator, Oven - Single
Heat Source Oil, Electric
Exterior
Exterior Feature Patio(s)
Parking Features Garage Door Opener
Garage Spaces 2.0
Fence Other
Water Access N
Roof Type Shingle
Porch Patio(s)
Attached Garage 2
Total Parking Spaces 2
Garage Y
Building
Lot Description Cleared
Story 1
Sewer Public Sewer
Water Public
Architectural Style Ranch/Rambler
Level or Stories 1
Additional Building Above Grade, Below Grade, Shed
New Construction N
Schools
School District Spring Grove Area
Others
Tax ID 67400000100200000000
Ownership Fee Simple
SqFt Source Estimated
Acceptable Financing FHA, Conventional, VA
Listing Terms FHA, Conventional, VA
Financing FHA,Conventional,VA
Read Less
Want to know what your home might be worth? Contact us for a FREE valuation!

Our team is ready to help you sell your home for the highest possible price ASAP

Bought with Shannon K. K McCulloch • Coldwell Banker Residential Brokerage





