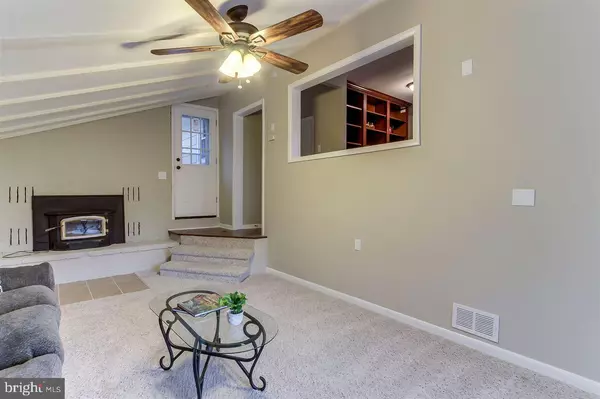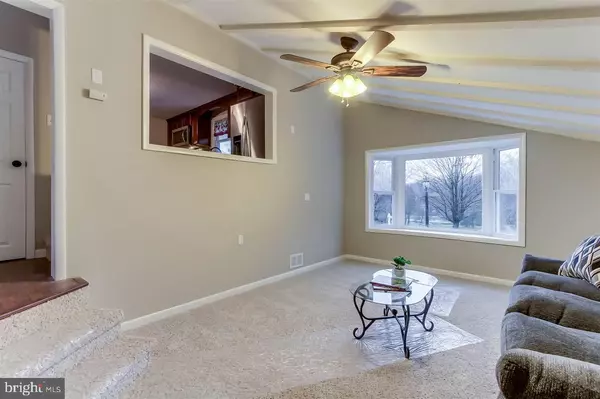$158,900
$159,995
0.7%For more information regarding the value of a property, please contact us for a free consultation.
890 HERSHEY HEIGHTS RD Hanover, PA 17331
3 Beds
3 Baths
1,388 SqFt
Key Details
Sold Price $158,900
Property Type Single Family Home
Sub Type Detached
Listing Status Sold
Purchase Type For Sale
Square Footage 1,388 sqft
Price per Sqft $114
Subdivision None Available
MLS Listing ID 1003033375
Sold Date 05/16/17
Style Ranch/Rambler
Bedrooms 3
Full Baths 2
Half Baths 1
HOA Y/N N
Abv Grd Liv Area 1,388
Originating Board RAYAC
Year Built 1954
Lot Size 9,147 Sqft
Acres 0.21
Property Description
Southwestern Schools rancher fully remodeled! All new everything?new septic, windows, new kitchen cabinetry & counters w/ all new appliances. Large family room, all new flooring & paint, and 2.5 baths including master bath. New roof and furnace with central air. No money down loans available!!!
Location
State PA
County York
Area Penn Twp (15244)
Zoning RESIDENTIAL
Rooms
Other Rooms Living Room, Bedroom 2, Bedroom 3, Kitchen, Bedroom 1, Other
Basement Full, Poured Concrete
Interior
Interior Features Kitchen - Eat-In
Heating Wood Burn Stove, Coal
Cooling Central A/C
Equipment Dishwasher, Built-In Microwave, Refrigerator, Oven - Single
Fireplace N
Appliance Dishwasher, Built-In Microwave, Refrigerator, Oven - Single
Heat Source Bottled Gas/Propane
Exterior
Water Access N
Roof Type Shingle,Asphalt
Road Frontage Public
Garage N
Building
Lot Description Level, Partly Wooded
Story 1
Sewer Septic Exists
Water Well
Architectural Style Ranch/Rambler
Level or Stories 1
Additional Building Above Grade, Below Grade
New Construction N
Schools
High Schools South Western
School District South Western
Others
Tax ID 6744000ED0085A000000
Ownership Fee Simple
SqFt Source Estimated
Acceptable Financing FHA, Conventional, VA, USDA
Listing Terms FHA, Conventional, VA, USDA
Financing FHA,Conventional,VA,USDA
Read Less
Want to know what your home might be worth? Contact us for a FREE valuation!

Our team is ready to help you sell your home for the highest possible price ASAP

Bought with Tricia Nolan • Berkshire Hathaway HomeServices Homesale Realty





