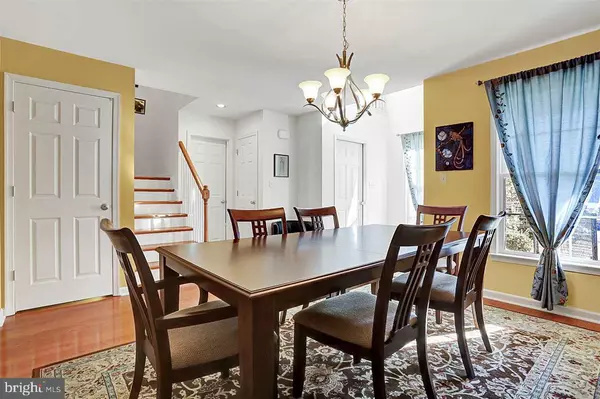$220,000
$224,999
2.2%For more information regarding the value of a property, please contact us for a free consultation.
5135 MENDENHALL DR Mechanicsburg, PA 17050
3 Beds
3 Baths
2,330 SqFt
Key Details
Sold Price $220,000
Property Type Condo
Sub Type Condo/Co-op
Listing Status Sold
Purchase Type For Sale
Square Footage 2,330 sqft
Price per Sqft $94
Subdivision Courts At Brandywine
MLS Listing ID 1003224679
Sold Date 01/13/17
Style Other
Bedrooms 3
Full Baths 2
Half Baths 1
HOA Fees $110/mo
HOA Y/N Y
Abv Grd Liv Area 1,850
Originating Board GHAR
Year Built 2007
Annual Tax Amount $2,595
Tax Year 2016
Property Description
Can you see yourself living in a beautiful newer built Yingst townhouse, close to everything, in CV schools, yet in a private like setting? Do you like open floor plans with beautiful wood flooring, ceramic tile and lots of natural light flowing in large windows? Can you imagine cooking in an amazing kitchen? How about kicking back in your spacious master suite with TWO walk in closets, and taking a relaxing bath in your soaking tub? Entertaining in finished LL? If you answered yes, don't miss this one!
Location
State PA
County Cumberland
Area Hampden Twp (14410)
Rooms
Other Rooms Dining Room, Primary Bedroom, Bedroom 2, Bedroom 3, Bedroom 4, Bedroom 5, Kitchen, Den, Bedroom 1, Laundry, Other, Office
Basement Fully Finished, Full
Interior
Interior Features Dining Area, Kitchen - Eat-In, Formal/Separate Dining Room
Heating Programmable Thermostat
Cooling Ceiling Fan(s), Central A/C
Fireplace N
Heat Source Natural Gas
Exterior
Exterior Feature Deck(s), Porch(es)
Parking Features Garage Door Opener
Garage Spaces 1.0
Water Access N
Roof Type Composite
Porch Deck(s), Porch(es)
Attached Garage 1
Total Parking Spaces 1
Garage Y
Building
Lot Description Cleared, Level
Story 2
Water Public
Architectural Style Other
Level or Stories 2
Additional Building Above Grade, Below Grade
New Construction N
Schools
Elementary Schools Shaull
School District Cumberland Valley
Others
Senior Community No
Tax ID 10151282005U134
Ownership Other
SqFt Source Estimated
Security Features Smoke Detector
Acceptable Financing Conventional, VA, FHA, Cash
Listing Terms Conventional, VA, FHA, Cash
Financing Conventional,VA,FHA,Cash
Special Listing Condition Standard
Read Less
Want to know what your home might be worth? Contact us for a FREE valuation!

Our team is ready to help you sell your home for the highest possible price ASAP

Bought with Michelle Sneidman • RE/MAX Realty Associates





