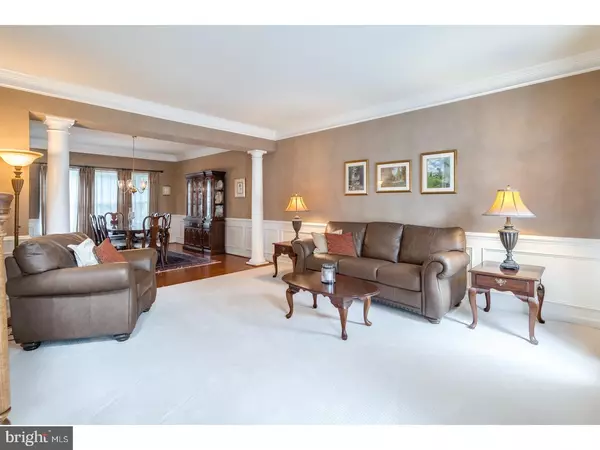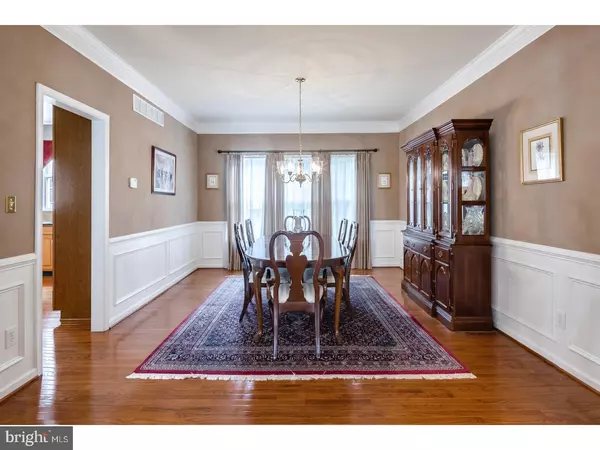$577,000
$599,900
3.8%For more information regarding the value of a property, please contact us for a free consultation.
3698 POWDER HORN DR Buckingham, PA 18925
4 Beds
3 Baths
3,918 SqFt
Key Details
Sold Price $577,000
Property Type Single Family Home
Sub Type Detached
Listing Status Sold
Purchase Type For Sale
Square Footage 3,918 sqft
Price per Sqft $147
Subdivision Buckingham Forest
MLS Listing ID 1001764273
Sold Date 12/19/17
Style Colonial
Bedrooms 4
Full Baths 2
Half Baths 1
HOA Y/N N
Abv Grd Liv Area 3,118
Originating Board TREND
Year Built 2002
Annual Tax Amount $8,449
Tax Year 2017
Lot Size 0.506 Acres
Acres 0.51
Lot Dimensions 75X205
Property Description
Make an Offer!!! Style, Quality and Value describe this Stately Brick Front "Columbia Federal" Model Home. A Great Value for this almost 4000 square feet home that includes a beautifully finished basement providing ample space for entertaining family and friends. Upon entering you will be greeted by a 2-story foyer featuring gleaming hardwood floors and a turned staircase. The expanded custom gourmet kitchen offers 42" upgraded Oak Cabinets, granite counter tops with ceramic tile backsplash, large granite island, stainless-steel double sink, double ovens and recessed lighting. The breakfast area has a skylight providing lots of additional light. A door from the Breakfast area leads you to your own backyard oasis with paver patio, Hot Tub and lots of mature trees for privacy. The Living and Dining Rooms, with custom crown molding, flow together nicely making family gathering fun. The bumped out Family room with vaulted ceiling has a wood-burning floor to ceiling stone fireplace, and a deep bay window. The family room has a convenient second staircase leading to the next level. There is also a first floor office/library with French double doors, a powder room and laundry room with a utility sink. The elegant master suite is designed for privacy as you enter through the double doors you will be impressed with the hardwood floors, wainscoting and millwork. There is a large sitting area, walk in closet and spacious master bath with soaking tub. Three other large bedrooms and full bath complete this level. The 800 square ft. finished lower level has a recreational room, large home theatre and bar area with custom lighting and extensive woodwork. Great home for entertaining both family and friends! This home is loaded with additional amenities including a security system, landscaping and exterior lighting, an in-ground sprinkler system, Anderson windows, Oversized Garage, a new hot water heater and many other upgrades throughout...everything you would expect and more. All this just minutes from Historic Doylestown for shopping, dining and entertainment.
Location
State PA
County Bucks
Area Buckingham Twp (10106)
Zoning R1
Rooms
Other Rooms Living Room, Dining Room, Primary Bedroom, Bedroom 2, Bedroom 3, Kitchen, Family Room, Bedroom 1
Basement Full, Fully Finished
Interior
Interior Features Kitchen - Island, Butlers Pantry, Skylight(s), Ceiling Fan(s), Sprinkler System, Dining Area
Hot Water Natural Gas
Heating Gas, Forced Air
Cooling Central A/C
Flooring Wood, Fully Carpeted, Tile/Brick
Fireplaces Number 1
Fireplaces Type Stone, Gas/Propane
Equipment Cooktop, Built-In Range, Oven - Double, Oven - Self Cleaning, Disposal
Fireplace Y
Appliance Cooktop, Built-In Range, Oven - Double, Oven - Self Cleaning, Disposal
Heat Source Natural Gas
Laundry Main Floor
Exterior
Exterior Feature Patio(s), Porch(es)
Garage Spaces 6.0
Utilities Available Cable TV
Water Access N
Roof Type Shingle
Accessibility None
Porch Patio(s), Porch(es)
Attached Garage 3
Total Parking Spaces 6
Garage Y
Building
Story 2
Foundation Concrete Perimeter
Sewer Public Sewer
Water Public
Architectural Style Colonial
Level or Stories 2
Additional Building Above Grade, Below Grade
Structure Type 9'+ Ceilings
New Construction N
Schools
Elementary Schools Bridge Valley
Middle Schools Holicong
High Schools Central Bucks High School East
School District Central Bucks
Others
Senior Community No
Tax ID 06-009-104
Ownership Fee Simple
Security Features Security System
Acceptable Financing Assumption
Listing Terms Assumption
Financing Assumption
Read Less
Want to know what your home might be worth? Contact us for a FREE valuation!

Our team is ready to help you sell your home for the highest possible price ASAP

Bought with Kim L Gammon • Coldwell Banker Hearthside-Doylestown





