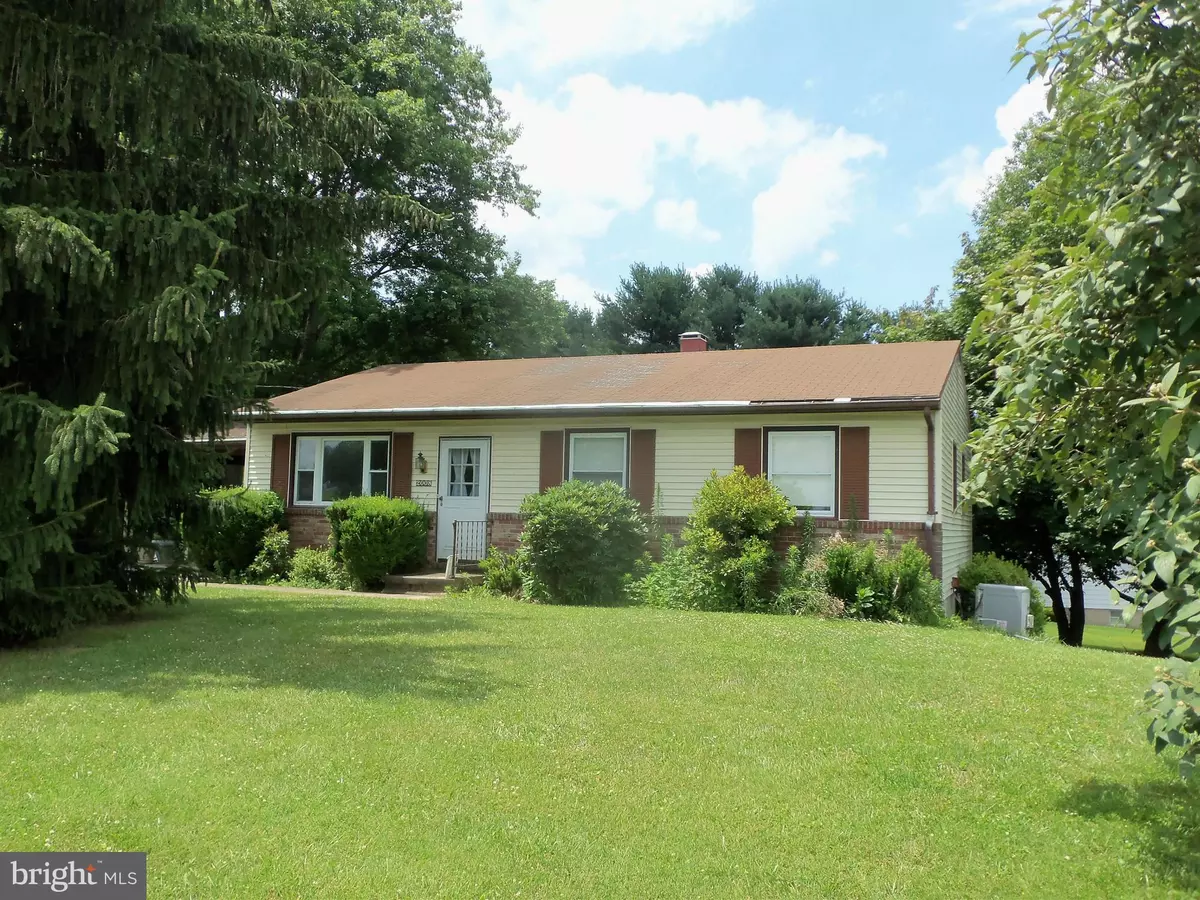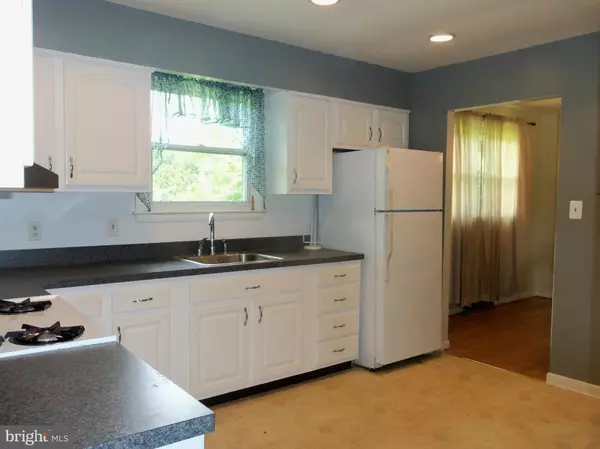$205,000
$215,000
4.7%For more information regarding the value of a property, please contact us for a free consultation.
2008 SUFFOLK RD Finksburg, MD 21048
3 Beds
2 Baths
1,120 SqFt
Key Details
Sold Price $205,000
Property Type Single Family Home
Sub Type Detached
Listing Status Sold
Purchase Type For Sale
Square Footage 1,120 sqft
Price per Sqft $183
Subdivision Carroll County Trails
MLS Listing ID 1000418491
Sold Date 09/07/16
Style Ranch/Rambler
Bedrooms 3
Full Baths 1
Half Baths 1
HOA Y/N N
Abv Grd Liv Area 1,120
Originating Board MRIS
Year Built 1969
Annual Tax Amount $2,042
Tax Year 2015
Lot Size 0.480 Acres
Acres 0.48
Property Description
ESTATE SALE * SOLD IN AS-IS CONDITION * SELLER REQUESTS CASH/CONVENTIONAL ONLY * CUTE RANCHER ON GREAT LOT * WOOD FLOORS ON MOST OF 1ST FLOOR * UPDATED WINDOWS * KITCHEN 20+/- YR AGO * NEW HOT WATER HEATER, WASHER * UPDATED ELECTRICAL PANEL * NEEDS SOME UPDATING, BUT HAS 'GOOD BONES'!!
Location
State MD
County Carroll
Rooms
Other Rooms Living Room, Dining Room, Primary Bedroom, Bedroom 2, Bedroom 3, Kitchen
Basement Rear Entrance, Full, Walkout Level, Unfinished
Main Level Bedrooms 3
Interior
Interior Features Kitchen - Table Space, Dining Area, Primary Bath(s), Window Treatments, Wood Floors
Hot Water Natural Gas
Heating Forced Air
Cooling Central A/C
Equipment Dryer, Washer, Refrigerator, Stove, Oven/Range - Gas
Fireplace N
Window Features Double Pane,Screens
Appliance Dryer, Washer, Refrigerator, Stove, Oven/Range - Gas
Heat Source Natural Gas
Exterior
Garage Spaces 1.0
Water Access N
Roof Type Asphalt
Accessibility None
Total Parking Spaces 1
Garage N
Private Pool N
Building
Story 2
Sewer Septic Exists
Water Well, Conditioner, Filter
Architectural Style Ranch/Rambler
Level or Stories 2
Additional Building Above Grade
New Construction N
Schools
Elementary Schools Sandymount
Middle Schools Shiloh
High Schools Westminster
School District Carroll County Public Schools
Others
Senior Community No
Tax ID 0704013484
Ownership Fee Simple
Special Listing Condition Standard
Read Less
Want to know what your home might be worth? Contact us for a FREE valuation!

Our team is ready to help you sell your home for the highest possible price ASAP

Bought with Non Member • Metropolitan Regional Information Systems, Inc.





