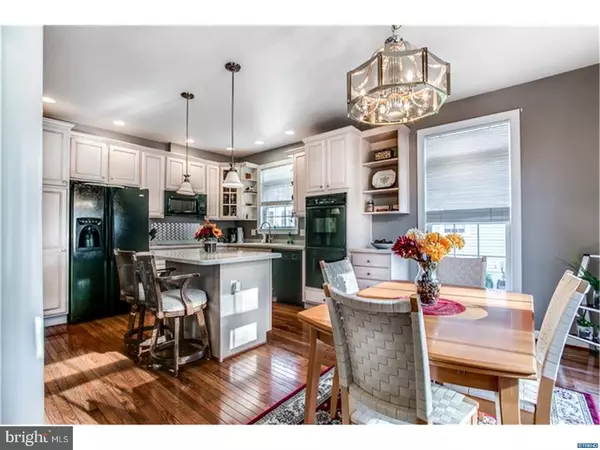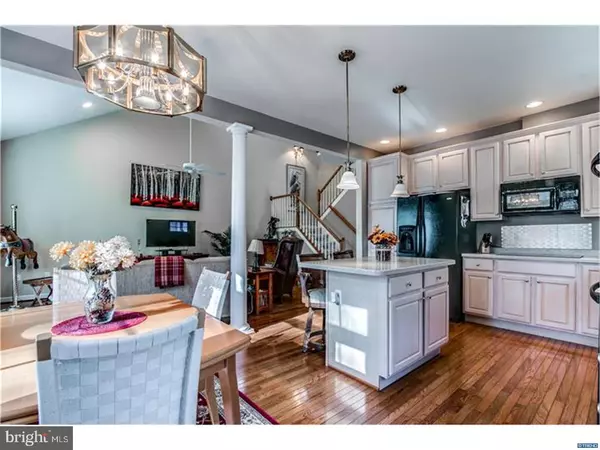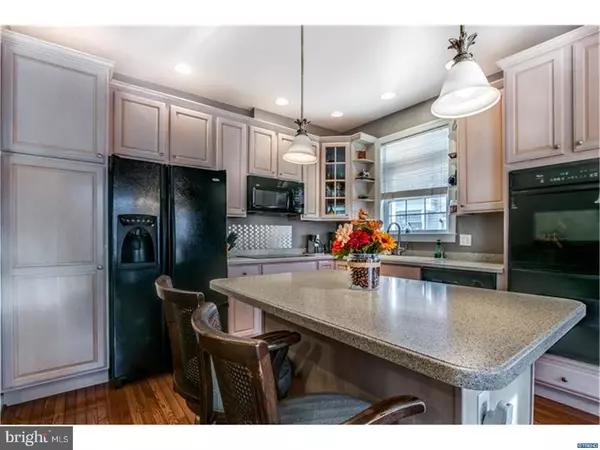$384,900
$384,900
For more information regarding the value of a property, please contact us for a free consultation.
121 VICTORIA FALLS LN Wilmington, DE 19808
2 Beds
3 Baths
2,725 SqFt
Key Details
Sold Price $384,900
Property Type Townhouse
Sub Type End of Row/Townhouse
Listing Status Sold
Purchase Type For Sale
Square Footage 2,725 sqft
Price per Sqft $141
Subdivision Little Falls Vill
MLS Listing ID 1004231685
Sold Date 12/28/17
Style Colonial
Bedrooms 2
Full Baths 2
Half Baths 1
HOA Fees $125/mo
HOA Y/N Y
Abv Grd Liv Area 2,725
Originating Board TREND
Year Built 2001
Annual Tax Amount $3,853
Tax Year 2017
Lot Size 4,792 Sqft
Acres 0.11
Lot Dimensions 00X00
Property Description
Enjoy the carefree lifestyle of an Active Adult Community in this absolutely charming end townhome in popular Little Falls Village. Tucked away in the back of the neighborhood, this home backs to woods and community open space. Spectacular views from all across the back of the home! The floor plan is very open, light and bright. On the first floor there are 9' ceilings and hardwood flooring throughout. The great room features a dramatic vaulted ceiling, decorative columns, a turned staircase, a ceiling fan and recessed lighting. The spacious eat-in kitchen has beautiful cabinetry, a center island, solid surface counter tops, a cooktop stove, a double wall oven, a double bowl sink, recessed lighting, pendant lighting, and sliding doors to the deck. The main floor bedroom suite has a vaulted ceiling, a full tile bathroom, two closets and a ceiling fan. The upstairs features another spacious bedroom suite (or main bedroom suite if you prefer) with cathedral ceiling, two closets and a remodeled full tile bathroom. There is a versatile loft area overlooking the great room which has a skylight, recessed lighting and a large storage closet. On the lower level there is a family room with recessed lighting and a sliding door to the patio. Some of the other great features include a garage with opener, custom window treatments, security system, central vacuum system, plenty of basement storage and so much more. The low monthly fee of $125 includes lawn care, landscape maintenance, snow removal, trash, clubhouse and more. One-Year Warranty included.
Location
State DE
County New Castle
Area Elsmere/Newport/Pike Creek (30903)
Zoning ST
Direction North
Rooms
Other Rooms Living Room, Primary Bedroom, Kitchen, Family Room, Bedroom 1, In-Law/auPair/Suite, Laundry, Other, Attic
Basement Partial, Outside Entrance
Interior
Interior Features Primary Bath(s), Kitchen - Island, Skylight(s), Ceiling Fan(s), Central Vacuum, Stall Shower, Kitchen - Eat-In
Hot Water Natural Gas
Heating Gas, Forced Air
Cooling Central A/C
Flooring Wood, Fully Carpeted, Tile/Brick
Equipment Cooktop, Oven - Wall, Oven - Double, Oven - Self Cleaning, Dishwasher, Disposal, Built-In Microwave
Fireplace N
Appliance Cooktop, Oven - Wall, Oven - Double, Oven - Self Cleaning, Dishwasher, Disposal, Built-In Microwave
Heat Source Natural Gas
Laundry Main Floor
Exterior
Exterior Feature Deck(s), Patio(s)
Parking Features Inside Access, Garage Door Opener
Garage Spaces 3.0
Utilities Available Cable TV
Amenities Available Club House
Water Access N
Roof Type Pitched,Shingle
Accessibility None
Porch Deck(s), Patio(s)
Attached Garage 1
Total Parking Spaces 3
Garage Y
Building
Lot Description Trees/Wooded
Story 2
Foundation Concrete Perimeter
Sewer Public Sewer
Water Public
Architectural Style Colonial
Level or Stories 2
Additional Building Above Grade
Structure Type Cathedral Ceilings,9'+ Ceilings
New Construction N
Schools
School District Red Clay Consolidated
Others
HOA Fee Include Common Area Maintenance,Lawn Maintenance,Snow Removal,Trash
Senior Community Yes
Tax ID 0703120031
Ownership Fee Simple
Security Features Security System
Acceptable Financing Conventional, VA, FHA 203(b)
Listing Terms Conventional, VA, FHA 203(b)
Financing Conventional,VA,FHA 203(b)
Read Less
Want to know what your home might be worth? Contact us for a FREE valuation!

Our team is ready to help you sell your home for the highest possible price ASAP

Bought with Stephen J Mottola • Long & Foster Real Estate, Inc.





