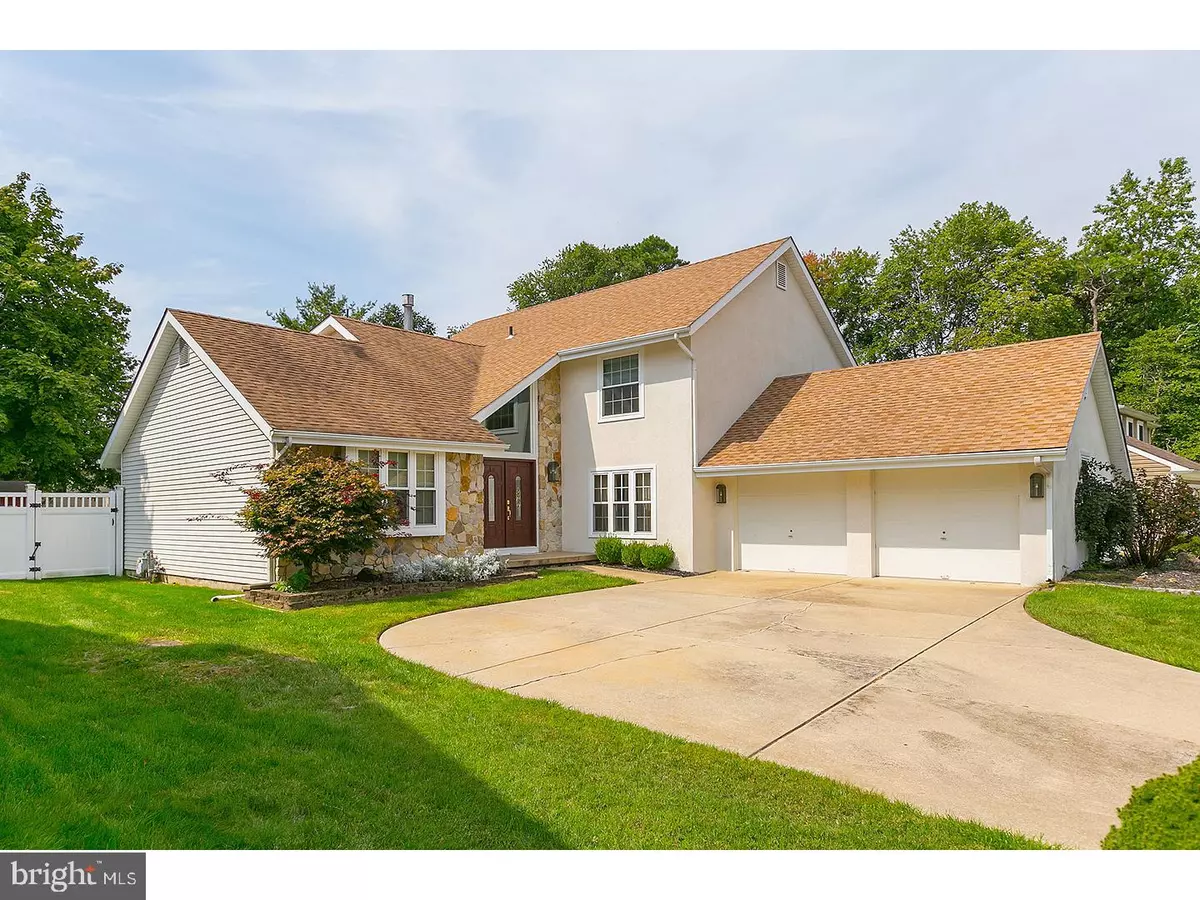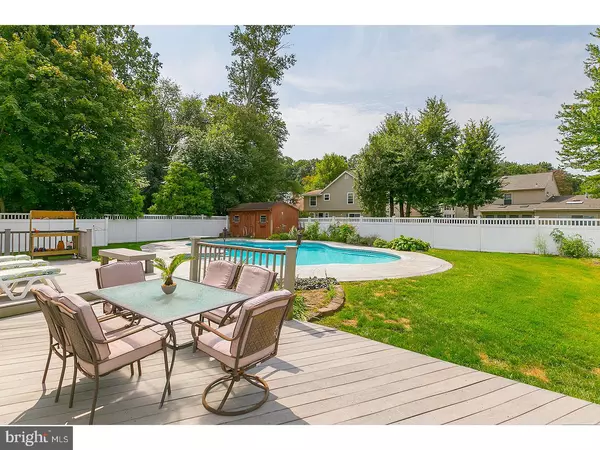$285,000
$299,900
5.0%For more information regarding the value of a property, please contact us for a free consultation.
202 HARRIS DR Sewell, NJ 08080
4 Beds
3 Baths
2,527 SqFt
Key Details
Sold Price $285,000
Property Type Single Family Home
Sub Type Detached
Listing Status Sold
Purchase Type For Sale
Square Footage 2,527 sqft
Price per Sqft $112
Subdivision Wedgewood Forest
MLS Listing ID 1000362753
Sold Date 01/05/18
Style Contemporary
Bedrooms 4
Full Baths 2
Half Baths 1
HOA Y/N N
Abv Grd Liv Area 2,527
Originating Board TREND
Year Built 1986
Annual Tax Amount $9,004
Tax Year 2016
Lot Size 10,675 Sqft
Acres 0.25
Lot Dimensions 73X147
Property Description
Move right into this beautiful Rider II Model in Desirable Wedgewood Forest in Washington Twp!! Beautiful curb appeal on this home with a NEWER front door (just installed one week ago) and gorgeous STUCCO and STONE front. Walk into this beautiful home onto Gorgeous CERAMIC tile floors and a dramatic two story foyer. Off the hallway there is a large living room to the left. Nice size dining room with GORGEOUS crown molding. Full EAT-IN kitchen with BREAKFAST BAR, plenty of storage and stainless steel dishwasher Family room is open to the kitchen for a nice open floorplan. Off the family room you have sliders to your gorgeous NEW backyard!! Includes INGROUND GUNITE SALT WATER pool with Jacuzzi and stamped concrete decking. Absolutely gorgeous POOL!! Also you have a large maint free deck great for entertaining! Off kitchen you have a nice size first floor office. Master bedroom with full bathroom and walk in closet. Master bathroom has double sinks, vanity area, jetted tub, stand up shower and ceramic tile. Three other bedrooms are a nice size. Hall bathroom with double sinks and ceramic tile. Newer windows and sliding doors (approx 7 yrs), newer HVAC (approx 6 yrs), Attic insulation (approx 6 yrs), Roof (approx 7 yrs), Vinyl Fence (approx 3 yrs), hot water heater (approx 6 years), shed (AS-IS condition), two car garage, sprinkler system, the list goes on..Make your appointment today before this great home is gone!! Convenient location to tons of shopping and major highways. Minutes to Philly and Shore points.
Location
State NJ
County Gloucester
Area Washington Twp (20818)
Zoning PR1
Rooms
Other Rooms Living Room, Dining Room, Primary Bedroom, Bedroom 2, Bedroom 3, Kitchen, Family Room, Bedroom 1, Laundry, Other, Office, Attic
Interior
Interior Features Primary Bath(s), Kitchen - Island, Kitchen - Eat-In
Hot Water Natural Gas
Cooling Central A/C
Flooring Fully Carpeted, Tile/Brick
Equipment Dishwasher
Fireplace N
Appliance Dishwasher
Heat Source Natural Gas
Laundry Main Floor
Exterior
Exterior Feature Deck(s)
Parking Features Inside Access
Garage Spaces 5.0
Pool In Ground
Utilities Available Cable TV
Water Access N
Accessibility None
Porch Deck(s)
Attached Garage 2
Total Parking Spaces 5
Garage Y
Building
Story 2
Sewer Public Sewer
Water Public
Architectural Style Contemporary
Level or Stories 2
Additional Building Above Grade
New Construction N
Others
Senior Community No
Tax ID 18-00198 05-00003
Ownership Fee Simple
Read Less
Want to know what your home might be worth? Contact us for a FREE valuation!

Our team is ready to help you sell your home for the highest possible price ASAP

Bought with Heidi M Rommel • Connection Realtors





