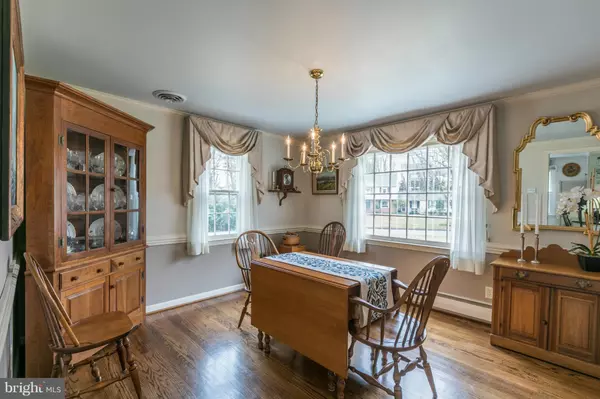$350,000
$362,900
3.6%For more information regarding the value of a property, please contact us for a free consultation.
3904 LONGMOOR CIR Phoenix, MD 21131
3 Beds
2 Baths
0.8 Acres Lot
Key Details
Sold Price $350,000
Property Type Single Family Home
Sub Type Detached
Listing Status Sold
Purchase Type For Sale
Subdivision Dance Mill
MLS Listing ID 1000027752
Sold Date 09/07/17
Style Traditional
Bedrooms 3
Full Baths 1
Half Baths 1
HOA Y/N N
Originating Board MRIS
Year Built 1963
Annual Tax Amount $3,127
Tax Year 2016
Lot Size 0.800 Acres
Acres 0.8
Property Description
Beautifully maintained 3 bedroom 1-1/2 bath colonial on an attractive .80 lot w/terraced gardens-Many improvements throughout the years-Enjoy the outdoors on the 12x14 screened cedar porch or the 20x40 cement patio-LRM w/a woodburning FP-1st fl den w/custom built-in cabinets & wired for surrouond sound-1 car garage + a cement driveway/walkways added in 2014-Generac generator included-A real gem!
Location
State MD
County Baltimore
Rooms
Other Rooms Living Room, Dining Room, Primary Bedroom, Bedroom 2, Bedroom 3, Kitchen, Den, Basement, Foyer
Basement Connecting Stairway, Outside Entrance, Sump Pump, Unfinished, Workshop
Interior
Interior Features Dining Area, Chair Railings, Built-Ins, Upgraded Countertops, Crown Moldings, Window Treatments, Primary Bath(s), Wood Floors, Recessed Lighting, Floor Plan - Traditional
Hot Water Oil
Heating Hot Water, Baseboard
Cooling Ceiling Fan(s), Central A/C
Fireplaces Number 1
Fireplaces Type Mantel(s)
Equipment Washer/Dryer Hookups Only, Dishwasher, Dryer - Front Loading, Icemaker, Exhaust Fan, Microwave, Oven/Range - Electric, Refrigerator, Washer
Fireplace Y
Window Features Bay/Bow,Screens
Appliance Washer/Dryer Hookups Only, Dishwasher, Dryer - Front Loading, Icemaker, Exhaust Fan, Microwave, Oven/Range - Electric, Refrigerator, Washer
Heat Source Oil
Exterior
Exterior Feature Patio(s), Screened
Garage Spaces 1.0
Water Access N
Roof Type Asphalt
Accessibility None
Porch Patio(s), Screened
Attached Garage 1
Total Parking Spaces 1
Garage Y
Private Pool N
Building
Lot Description Landscaping
Story 3+
Foundation Crawl Space
Sewer Septic Exists
Water Well
Architectural Style Traditional
Level or Stories 3+
New Construction N
Schools
Elementary Schools Carroll Manor
Middle Schools Cockeysville
High Schools Dulaney
School District Baltimore County Public Schools
Others
Senior Community No
Tax ID 04101008030580
Ownership Fee Simple
Special Listing Condition Standard
Read Less
Want to know what your home might be worth? Contact us for a FREE valuation!

Our team is ready to help you sell your home for the highest possible price ASAP

Bought with Janice M. Kurlick • Coldwell Banker Realty






