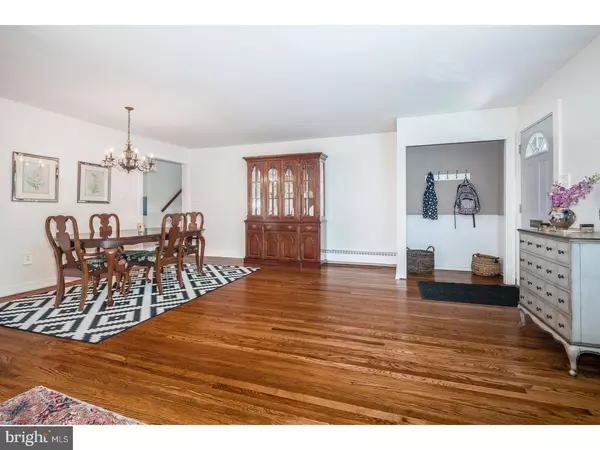$365,000
$380,000
3.9%For more information regarding the value of a property, please contact us for a free consultation.
511 WHITMAN DR Haddonfield, NJ 08033
4 Beds
2 Baths
2,879 SqFt
Key Details
Sold Price $365,000
Property Type Single Family Home
Sub Type Detached
Listing Status Sold
Purchase Type For Sale
Square Footage 2,879 sqft
Price per Sqft $126
Subdivision Tavistock Hills
MLS Listing ID 1001771769
Sold Date 10/18/17
Style Cape Cod
Bedrooms 4
Full Baths 2
HOA Y/N N
Abv Grd Liv Area 2,879
Originating Board TREND
Year Built 1952
Annual Tax Amount $10,503
Tax Year 2016
Lot Size 9,750 Sqft
Acres 0.22
Lot Dimensions 78X125
Property Description
In the heart of the Tavistock Hills,You will find this charming Cape Cod featuring 4 bedrooms and 2 full, newly redone bathrooms. This beautiful home offers a bright and open floor plan with 2,879 square feet of finished living space. The Sun filled living room with a wall of windows complete with Hunter Douglas Hybrid White Plantation Shutters and Dining area all with refinished hardwood floors. The newer kitchen boasts all new cabinets,stainless steel appliances and glass tile backsplash. Two spacious bedrooms on the first floor share a newly remolded full bath with tub and lovely white amenities. The second floor includes the Master bedroom with spacious walk-in closet and the fourth bedroom with walk-in closet. Both share a beautifully redone bath with Carrara marble and luxurious shower. Rounding out this floor is an Office/Study area and an additional walk-in closet for extra storage. The new fully finished basement features a large Family Room/Game Room with built -in entertainment area and a large separate Laundry/Utility room with space for even more storage, and oversized one car attached garage. The backyard is another beautiful space to enjoy with its lovely landscaping, patio and play area. This wonderful home has everything you need and is close to everything, including downtown Haddonfield, Patco, and all major roadways.
Location
State NJ
County Camden
Area Barrington Boro (20403)
Zoning RESID
Rooms
Other Rooms Living Room, Dining Room, Primary Bedroom, Bedroom 2, Bedroom 3, Kitchen, Family Room, Bedroom 1, Other
Basement Full, Fully Finished
Interior
Interior Features Stall Shower, Kitchen - Eat-In
Hot Water Natural Gas
Heating Gas
Cooling Central A/C
Flooring Wood, Fully Carpeted, Tile/Brick, Marble
Equipment Built-In Range, Dishwasher, Refrigerator, Disposal, Built-In Microwave
Fireplace N
Appliance Built-In Range, Dishwasher, Refrigerator, Disposal, Built-In Microwave
Heat Source Natural Gas
Laundry Lower Floor
Exterior
Exterior Feature Patio(s)
Garage Spaces 1.0
Fence Other
Utilities Available Cable TV
Water Access N
Roof Type Shingle
Accessibility None
Porch Patio(s)
Attached Garage 1
Total Parking Spaces 1
Garage Y
Building
Lot Description Front Yard, Rear Yard, SideYard(s)
Story 1.5
Sewer Public Sewer
Water Public
Architectural Style Cape Cod
Level or Stories 1.5
Additional Building Above Grade
New Construction N
Schools
Elementary Schools Avon
Middle Schools Woodland
School District Barrington Borough Public Schools
Others
Senior Community No
Tax ID 03-00108-00021
Ownership Fee Simple
Read Less
Want to know what your home might be worth? Contact us for a FREE valuation!

Our team is ready to help you sell your home for the highest possible price ASAP

Bought with Kathleen McDonald • BHHS Fox & Roach - Haddonfield





