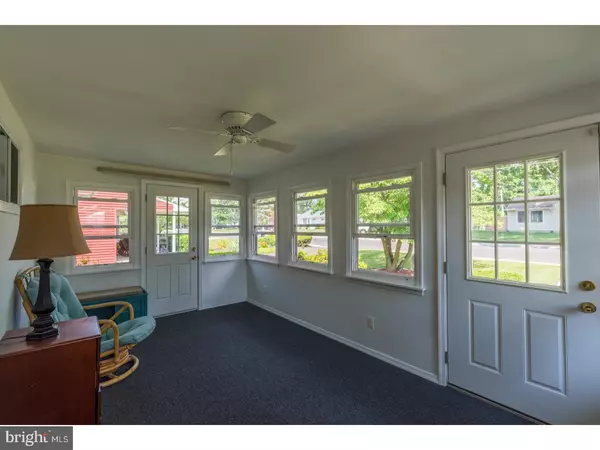$249,900
$249,900
For more information regarding the value of a property, please contact us for a free consultation.
684 AUSTIN DR Fairless Hills, PA 19030
3 Beds
2 Baths
1,248 SqFt
Key Details
Sold Price $249,900
Property Type Single Family Home
Sub Type Detached
Listing Status Sold
Purchase Type For Sale
Square Footage 1,248 sqft
Price per Sqft $200
Subdivision Fairless Hills
MLS Listing ID 1002622519
Sold Date 08/25/17
Style Ranch/Rambler
Bedrooms 3
Full Baths 1
Half Baths 1
HOA Y/N N
Abv Grd Liv Area 1,248
Originating Board TREND
Year Built 1951
Annual Tax Amount $3,362
Tax Year 2017
Lot Size 10,454 Sqft
Acres 0.24
Lot Dimensions 60X125
Property Description
Step inside this beautiful expanded ranch home in Fairless Hills. Enter through the heated porch into the large living room with decorative brick fireplace. This home has been freshly painted throughout in neutral colors, has beautiful bamboo flooring and a completely remodeled & expanded kitchen! The kitchen features solid oak cabinets, quartz countertops and bamboo flooring. There is a sunroom off of the kitchen with access to both the garage & backyard. 3 bedrooms and 1.5 bathrooms complete the home. There are TWO garages (one attached to the house, and one in the back). Central Air. Heat Pump with Oil backup (helps keep energy costs down). Replacement windows & upgraded electrical panel complete this wonderful home. School bus stop is right outside your door in the Pennsbury School District. Convenient access to I-95 and Rt 1. Schedule your appointment today!
Location
State PA
County Bucks
Area Falls Twp (10113)
Zoning NCR
Rooms
Other Rooms Living Room, Primary Bedroom, Bedroom 2, Kitchen, Family Room, Bedroom 1, Other, Attic
Interior
Interior Features Butlers Pantry, Ceiling Fan(s), Attic/House Fan, Stall Shower, Kitchen - Eat-In
Hot Water Oil
Heating Oil, Heat Pump - Oil BackUp
Cooling Central A/C
Flooring Wood
Fireplaces Number 1
Fireplaces Type Brick
Equipment Oven - Self Cleaning, Dishwasher, Disposal, Built-In Microwave
Fireplace Y
Window Features Bay/Bow
Appliance Oven - Self Cleaning, Dishwasher, Disposal, Built-In Microwave
Heat Source Oil
Laundry Main Floor
Exterior
Exterior Feature Porch(es)
Garage Spaces 4.0
Fence Other
Utilities Available Cable TV
Water Access N
Roof Type Shingle
Accessibility None
Porch Porch(es)
Total Parking Spaces 4
Garage Y
Building
Story 1
Foundation Concrete Perimeter
Sewer Public Sewer
Water Public
Architectural Style Ranch/Rambler
Level or Stories 1
Additional Building Above Grade
New Construction N
Schools
Elementary Schools Oxford Valley
Middle Schools William Penn
High Schools Pennsbury
School District Pennsbury
Others
Senior Community No
Tax ID 13-016-039
Ownership Fee Simple
Acceptable Financing Conventional, VA, FHA 203(b)
Listing Terms Conventional, VA, FHA 203(b)
Financing Conventional,VA,FHA 203(b)
Read Less
Want to know what your home might be worth? Contact us for a FREE valuation!

Our team is ready to help you sell your home for the highest possible price ASAP

Bought with Gail A Shulski • Keller Williams Real Estate-Langhorne





