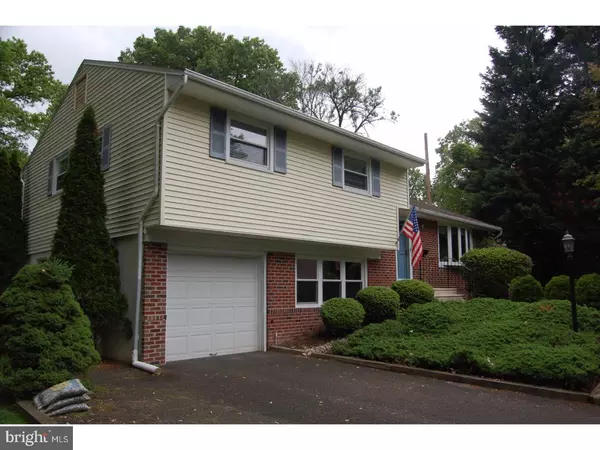$360,000
$349,900
2.9%For more information regarding the value of a property, please contact us for a free consultation.
4 EDGEMERE DR Yardley, PA 19067
3 Beds
3 Baths
1,950 SqFt
Key Details
Sold Price $360,000
Property Type Single Family Home
Sub Type Detached
Listing Status Sold
Purchase Type For Sale
Square Footage 1,950 sqft
Price per Sqft $184
Subdivision Hillwood Terr
MLS Listing ID 1002620825
Sold Date 07/27/17
Style Traditional,Split Level
Bedrooms 3
Full Baths 2
Half Baths 1
HOA Y/N N
Abv Grd Liv Area 1,950
Originating Board TREND
Year Built 1957
Annual Tax Amount $5,762
Tax Year 2017
Lot Size 0.448 Acres
Acres 0.45
Lot Dimensions 100X195
Property Description
Wonderfully maintained split level home on one of the largest lots in the community. Features an added enclosed porch, partially finished basement with unfin workroom area and exposed hardwood floors in most rooms. Current owners have enjoyed many years in this home and offer to a new owner with replaced windows, updated bathrooms, central air, newer entry door and replaced garage door with opener. The kitchen is original but in excellent condition, awaiting your vision to make it your own. All this on a mature treed setting with a deep private lot, minutes to I-95 and the award winning Quarry Hill elementary school. An easy bike ride to the scenic Delaware Canal path and Downtown Yardley. Economical gas heat and hot water. Seller is also including a 1 year Home warranty.
Location
State PA
County Bucks
Area Lower Makefield Twp (10120)
Zoning R2
Rooms
Other Rooms Living Room, Dining Room, Primary Bedroom, Bedroom 2, Kitchen, Family Room, Bedroom 1, Other
Basement Full
Interior
Interior Features Kitchen - Eat-In
Hot Water Natural Gas
Heating Gas
Cooling Central A/C
Fireplace N
Heat Source Natural Gas
Laundry Lower Floor
Exterior
Garage Spaces 4.0
Water Access N
Accessibility None
Attached Garage 1
Total Parking Spaces 4
Garage Y
Building
Story Other
Sewer Public Sewer
Water Public
Architectural Style Traditional, Split Level
Level or Stories Other
Additional Building Above Grade
New Construction N
Schools
Elementary Schools Quarry Hill
Middle Schools Pennwood
High Schools Pennsbury
School District Pennsbury
Others
Senior Community No
Tax ID 20-020-061
Ownership Fee Simple
Read Less
Want to know what your home might be worth? Contact us for a FREE valuation!

Our team is ready to help you sell your home for the highest possible price ASAP

Bought with John Menno • BHHS Fox & Roach-Newtown





