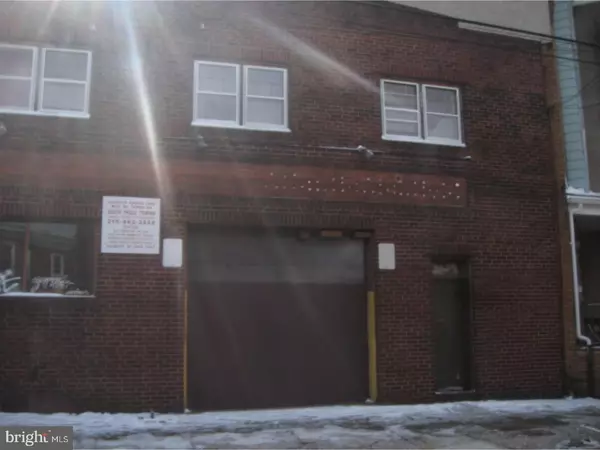$500,000
$599,000
16.5%For more information regarding the value of a property, please contact us for a free consultation.
1122-28 DICKINSON ST Philadelphia, PA 19147
4 Beds
4 Baths
3,152 SqFt
Key Details
Sold Price $500,000
Property Type Townhouse
Sub Type Interior Row/Townhouse
Listing Status Sold
Purchase Type For Sale
Square Footage 3,152 sqft
Price per Sqft $158
Subdivision Passyunk Square
MLS Listing ID 1003221185
Sold Date 07/04/17
Style Straight Thru
Bedrooms 4
Full Baths 1
Half Baths 3
HOA Y/N N
Abv Grd Liv Area 3,152
Originating Board TREND
Year Built 1960
Annual Tax Amount $1,914
Tax Year 2017
Lot Size 1,198 Sqft
Acres 0.03
Lot Dimensions 54X22
Property Description
Welcome to one of the best investment opportunities in South Philadelphia today! Four property package being offered together. 1122 Dickinson St was a single family unit, and 1124-28 Dickinson is a huge garage comprised of several linking spaces. The second floors of all four property were combined into one living area at one point. Please see attached plot map for dimensions. There is a large rear outdoor space approx 14' x 140' - Wow!
Location
State PA
County Philadelphia
Area 19147 (19147)
Zoning RSA5
Direction North
Rooms
Other Rooms Living Room, Dining Room, Primary Bedroom, Bedroom 2, Bedroom 3, Kitchen, Family Room, Bedroom 1
Basement Full
Interior
Interior Features Kitchen - Eat-In
Hot Water Natural Gas
Heating Gas
Cooling Central A/C
Fireplace N
Heat Source Natural Gas
Laundry None
Exterior
Garage Spaces 5.0
Water Access N
Accessibility None
Attached Garage 4
Total Parking Spaces 5
Garage Y
Building
Story 2
Foundation Stone
Sewer Public Sewer
Water Public
Architectural Style Straight Thru
Level or Stories 2
Additional Building Above Grade
New Construction N
Schools
School District The School District Of Philadelphia
Others
Senior Community No
Tax ID 012439900
Ownership Fee Simple
Read Less
Want to know what your home might be worth? Contact us for a FREE valuation!

Our team is ready to help you sell your home for the highest possible price ASAP

Bought with Liz A Lutz • RE/MAX One Realty





