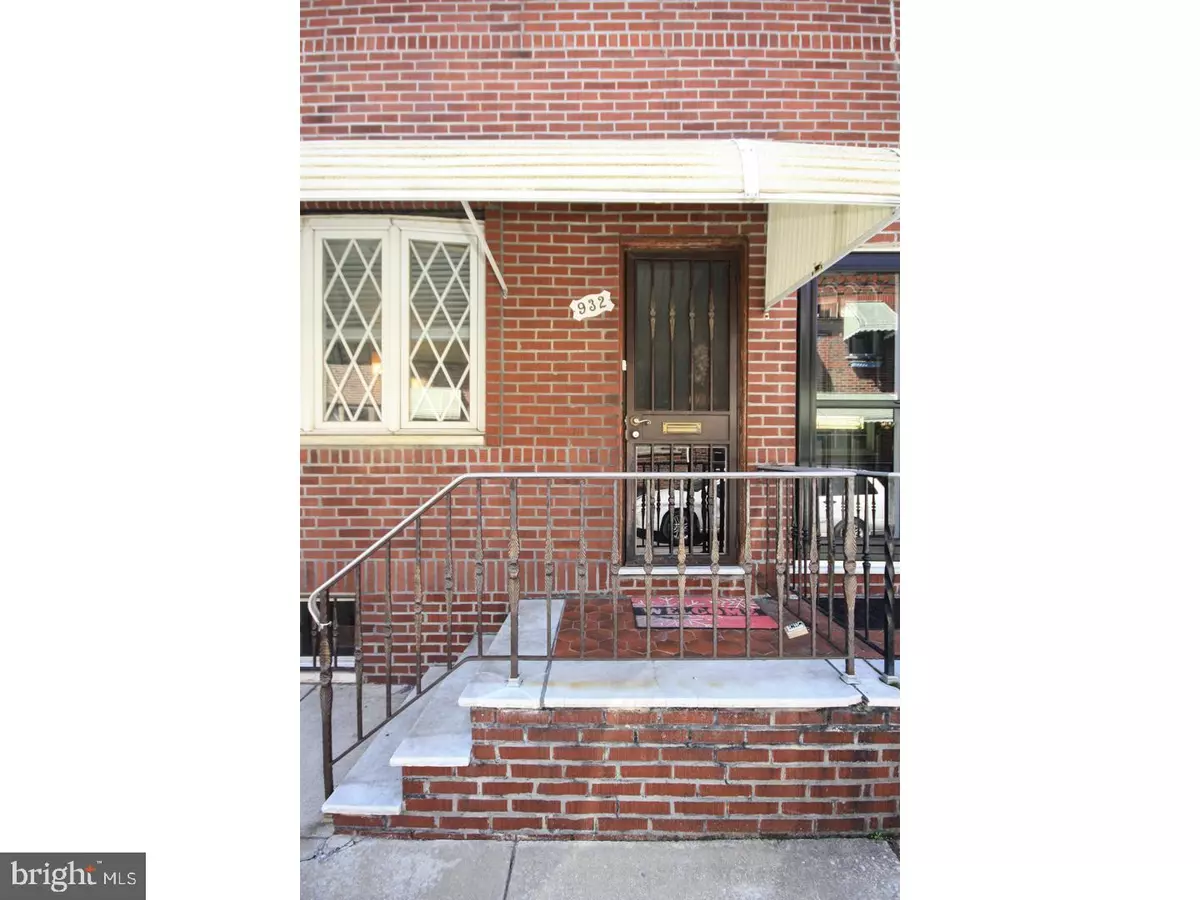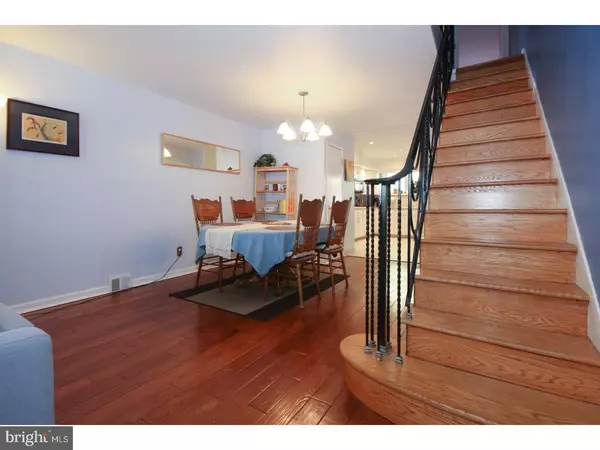$315,000
$315,000
For more information regarding the value of a property, please contact us for a free consultation.
932 MCCLELLAN ST Philadelphia, PA 19148
3 Beds
2 Baths
1,120 SqFt
Key Details
Sold Price $315,000
Property Type Townhouse
Sub Type Interior Row/Townhouse
Listing Status Sold
Purchase Type For Sale
Square Footage 1,120 sqft
Price per Sqft $281
Subdivision Passyunk Square
MLS Listing ID 1003243597
Sold Date 06/28/17
Style Straight Thru
Bedrooms 3
Full Baths 1
Half Baths 1
HOA Y/N N
Abv Grd Liv Area 1,120
Originating Board TREND
Year Built 1942
Annual Tax Amount $2,923
Tax Year 2017
Lot Size 852 Sqft
Acres 0.02
Lot Dimensions 14X61
Property Description
Welcome to this bright and open 3 bedroom, 1.5 bath home just minutes from booming Passyunk Square ! This home features an open floor plan with living room, dining room and bright, spacious eat-in kitchen plus new windows and recessed lighting . Each bedroom offers good storage space, ample closets and great light. Large bath with retro vanity and tile floor. Unfinished basement houses mechanicals and laundry area with high ceilings for upgrading potential. Situated on a quiet block that gets a ton of sunlight, the skylight on the 2nd floor pops with radiance! . Hardwood floors throughout and original detailing on the stairs make this one a real charmer. Walk Score 95. Bike Score 80. 4 blocks to Subway. 4 minute walk to Passyunk Ave restaurants and shopping.
Location
State PA
County Philadelphia
Area 19148 (19148)
Zoning RSA5
Direction North
Rooms
Other Rooms Living Room, Dining Room, Primary Bedroom, Bedroom 2, Kitchen, Bedroom 1
Basement Full, Unfinished
Interior
Interior Features Skylight(s), Kitchen - Eat-In
Hot Water Natural Gas
Heating Gas, Forced Air
Cooling Central A/C
Fireplace N
Heat Source Natural Gas
Laundry Basement
Exterior
Water Access N
Accessibility None
Garage N
Building
Lot Description Rear Yard
Story 2
Sewer Public Sewer
Water Public
Architectural Style Straight Thru
Level or Stories 2
Additional Building Above Grade
New Construction N
Schools
School District The School District Of Philadelphia
Others
Senior Community No
Tax ID 012364400
Ownership Fee Simple
Read Less
Want to know what your home might be worth? Contact us for a FREE valuation!

Our team is ready to help you sell your home for the highest possible price ASAP

Bought with Michael R. McCann • BHHS Fox & Roach-Center City Walnut





