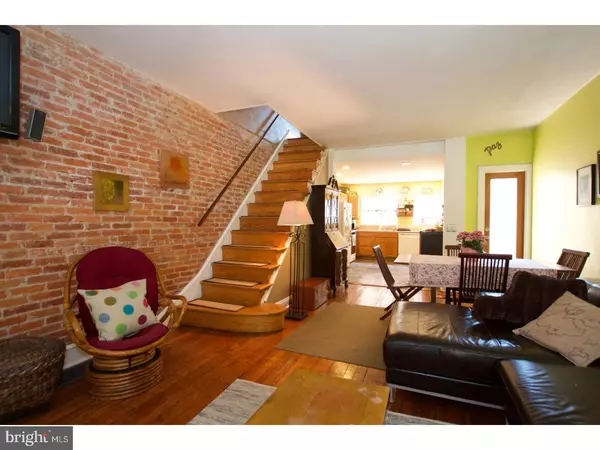$329,000
$329,000
For more information regarding the value of a property, please contact us for a free consultation.
840 GREENWICH ST Philadelphia, PA 19147
2 Beds
1 Bath
1,100 SqFt
Key Details
Sold Price $329,000
Property Type Townhouse
Sub Type Interior Row/Townhouse
Listing Status Sold
Purchase Type For Sale
Square Footage 1,100 sqft
Price per Sqft $299
Subdivision Passyunk Square
MLS Listing ID 1003250971
Sold Date 07/16/17
Style Other
Bedrooms 2
Full Baths 1
HOA Y/N N
Abv Grd Liv Area 1,100
Originating Board TREND
Year Built 1918
Annual Tax Amount $2,185
Tax Year 2017
Lot Size 720 Sqft
Acres 0.02
Lot Dimensions 15X48
Property Description
Welcome to a rare Passyunk find on Greenwich street. Sitting on a quiet tree lined street two blocks from the avenue this property has a beautiful classic brick and marble facade with cornice. A rare 15' wide the home offers original heart pine floors and high ceilings throughout. Great natural light from over sized windows fills the space where you'll find exposed brick and some wall mounted shelves. The living room offers great space for entertaining and dining. The kitchen offers oak cabinets with excellent storage and great natural light seen through the rear window and glass block window along with natural stone floors. The rear patio door leads to a quaint out door oasis with fire pit and seating area. Upstairs the master bedroom has high vaulted ceilings with a beautiful sky light and a large walk in closet with custom built in shelves and vanity. A newly remodeled bathroom offers a tasteful design with new title and a LaToscana crystal wall sink. A clean dry basement makes for ample storage. Windows have all been replaced and the HVAC system is brand new and over sized which could accommodate a 3rd floor. Come check out this wonderful home and see it for your self!
Location
State PA
County Philadelphia
Area 19147 (19147)
Zoning RSA5
Direction North
Rooms
Other Rooms Living Room, Primary Bedroom, Kitchen, Family Room, Bedroom 1
Basement Full
Interior
Interior Features Kitchen - Eat-In
Hot Water Natural Gas
Heating Gas, Forced Air
Cooling Central A/C
Flooring Wood
Fireplace N
Heat Source Natural Gas
Laundry Basement
Exterior
Exterior Feature Patio(s)
Water Access N
Accessibility None
Porch Patio(s)
Garage N
Building
Story 2
Sewer Public Sewer
Water Public
Architectural Style Other
Level or Stories 2
Additional Building Above Grade
New Construction N
Schools
School District The School District Of Philadelphia
Others
Senior Community No
Tax ID 012231000
Ownership Fee Simple
Read Less
Want to know what your home might be worth? Contact us for a FREE valuation!

Our team is ready to help you sell your home for the highest possible price ASAP

Bought with Ursula L Rouse • Duffy Real Estate-Narberth





