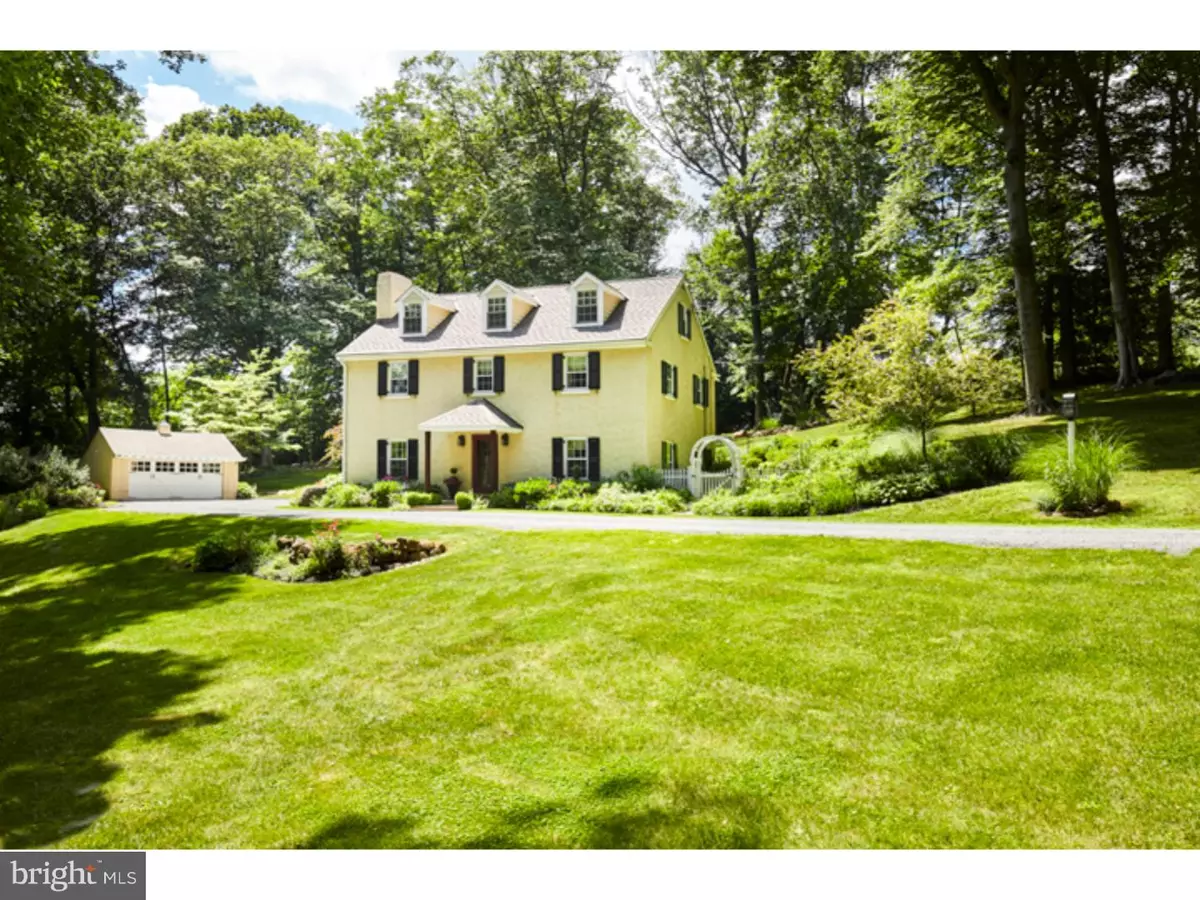$857,000
$975,000
12.1%For more information regarding the value of a property, please contact us for a free consultation.
232 DUTTON MILL RD West Chester, PA 19380
4 Beds
4 Baths
3,600 SqFt
Key Details
Sold Price $857,000
Property Type Single Family Home
Sub Type Detached
Listing Status Sold
Purchase Type For Sale
Square Footage 3,600 sqft
Price per Sqft $238
Subdivision None Available
MLS Listing ID 1003573765
Sold Date 02/08/17
Style Colonial
Bedrooms 4
Full Baths 3
Half Baths 1
HOA Y/N N
Abv Grd Liv Area 3,600
Originating Board TREND
Year Built 1962
Annual Tax Amount $9,629
Tax Year 2016
Lot Size 2.000 Acres
Acres 2.0
Property Description
Just available...an exacting replica of a Chester County farmhouse in desirable and bucolic Willistown. Even better...this home and property are offered in mint condition! Uncompromising attention to detail, sophisticated charm and top-of-the-line finishes best define this precious home and property. Blue stone gravel driveway, matured landscaping, perennial beds, accent the handsome facade of this colonial and provides endearing curbside presence. Flagstone terrace surrounded by stone wall creates a highly private outdoor living and entertaining space. The interior offers random width pegged floors, period door hardware and completed with living spaces that are exquisitely finished...resulting in a harmonious blend of old world charm yet perfectly suited for today's most discerning buyers. Large gourmet kitchen with an abundance of inset cabinetry, large granite island, breakfast room with wet bar is entirely open to fireside family room with wall of built-ins. Brick floored mudroom with cubbies and built-in bench. Living and Dining rooms have exposed beam ceilings. The master suite is stunning with fireside sleeping chamber, desk/office area, large walk-in closet with windows and luxurious master bath with jetted tub, oversized standing stall shower, handcrafted vanity. Additional bedrooms share a terrific hall bath complete with custom vanities with stone tops, separate water closet. Wonderful third floor with sitting room, bedroom and en suite bath make for a private suite, perfect for visiting out-of-town guests. Wonderfully finished lower level too! Mechanicals are of the highest quality and presented in tip-top condition. Must be seen to be appreciated. Award-winning Great Valley Schools. Town & Country setting awaits next lucky buyer!
Location
State PA
County Chester
Area Willistown Twp (10354)
Zoning RU
Rooms
Other Rooms Living Room, Dining Room, Primary Bedroom, Bedroom 2, Bedroom 3, Kitchen, Family Room, Bedroom 1, Laundry, Other, Attic
Basement Full, Outside Entrance
Interior
Interior Features Primary Bath(s), Kitchen - Island, Skylight(s), WhirlPool/HotTub, Exposed Beams, Wet/Dry Bar, Stall Shower, Kitchen - Eat-In
Hot Water Propane
Heating Propane, Baseboard, Radiant
Cooling Central A/C
Flooring Wood, Fully Carpeted, Stone
Fireplaces Number 2
Equipment Built-In Range, Oven - Double, Commercial Range, Dishwasher, Refrigerator
Fireplace Y
Window Features Energy Efficient,Replacement
Appliance Built-In Range, Oven - Double, Commercial Range, Dishwasher, Refrigerator
Heat Source Bottled Gas/Propane
Laundry Main Floor
Exterior
Exterior Feature Patio(s), Porch(es)
Garage Spaces 5.0
Water Access N
Roof Type Pitched,Shingle
Accessibility None
Porch Patio(s), Porch(es)
Total Parking Spaces 5
Garage Y
Building
Lot Description Level, Sloping
Story 3+
Foundation Brick/Mortar
Sewer On Site Septic
Water Well
Architectural Style Colonial
Level or Stories 3+
Additional Building Above Grade
New Construction N
Schools
Elementary Schools Sugartown
Middle Schools Great Valley
High Schools Great Valley
School District Great Valley
Others
Senior Community No
Tax ID 54-08 -0003.0100
Ownership Fee Simple
Read Less
Want to know what your home might be worth? Contact us for a FREE valuation!

Our team is ready to help you sell your home for the highest possible price ASAP

Bought with Andrea Goryl • BHHS Fox & Roach-Wayne





