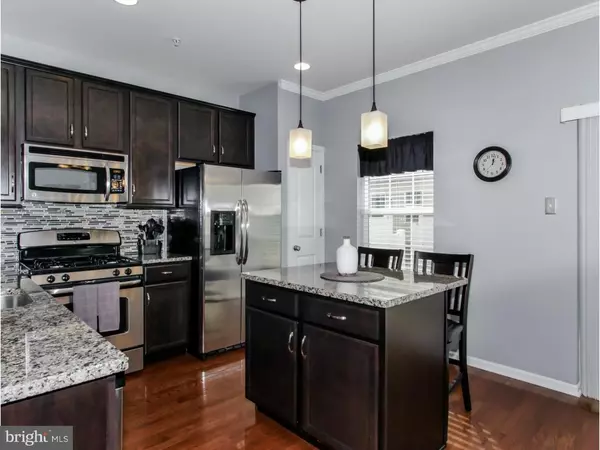$285,500
$289,900
1.5%For more information regarding the value of a property, please contact us for a free consultation.
3876 CEPHAS CHILD RD #15 Doylestown, PA 18902
3 Beds
3 Baths
1,689 SqFt
Key Details
Sold Price $285,500
Property Type Townhouse
Sub Type Interior Row/Townhouse
Listing Status Sold
Purchase Type For Sale
Square Footage 1,689 sqft
Price per Sqft $169
Subdivision Carriage Hill
MLS Listing ID 1003870571
Sold Date 04/22/16
Style Colonial
Bedrooms 3
Full Baths 2
Half Baths 1
HOA Fees $152/mo
HOA Y/N Y
Abv Grd Liv Area 1,689
Originating Board TREND
Year Built 2013
Annual Tax Amount $4,165
Tax Year 2016
Property Description
Carriage Hill in Doylestown presents a three bedroom townhome with a lovely pond view, beautiful stonefront with classic black shutters. Within minutes of 611 and the Central Bucks School District this location has it all. Step inside to the bright foyer with powder room as gorgeous hardwood floors greet you and open to the spacious living room with gas fireplace. Enhanced by crown molding and a crisp color palette this space enjoys a relaxed ambiance highlighted by built-in audio speakers throughout the main floor and the lower level. Bright and airy the dining area offers access to the patio and adjoins the kitchen for an open appeal. Upgrades the chef is sure to appreciate are level two granite, mosaic style glass tile backsplash, espresso cabinetry that is trimmed in crown molding, a breakfast bar with modern pendant lighting and a pantry. The freshly painted master suite will give the owners a private retreat to enjoy the start and end to each day. The deep walk-in closet is customized and the bath has an oversized walk-in shower, linen closet and double vanity. The tiled hall bath is shared by two additional bedrooms, both offer a sunny disposition and ample closet space. On the lower level is an amazing casual entertaining area with engineered wood floors to ensure moisture resistance, high hat lighting, the speaker system and a full wet bar topped with etched glass. A stunning stone backdrop, quartz counter and led lighting will make bartending your next get together very enjoyable. There is also storage and a laundry room on this level. Outside a sizeable paver patio features a propane hook up and raised evergreen beds. There is also a park within walking distance that offers additional recreational opportunities. Call today for your private tour and let Carriage Hill welcome you home.
Location
State PA
County Bucks
Area Plumstead Twp (10134)
Zoning R1A
Rooms
Other Rooms Living Room, Dining Room, Primary Bedroom, Bedroom 2, Kitchen, Bedroom 1, Other
Basement Full, Fully Finished
Interior
Interior Features Primary Bath(s), Breakfast Area
Hot Water Natural Gas
Heating Gas, Forced Air
Cooling Central A/C
Flooring Wood, Fully Carpeted
Fireplaces Number 1
Fireplace Y
Heat Source Natural Gas
Laundry Basement
Exterior
Exterior Feature Patio(s)
Water Access N
Accessibility None
Porch Patio(s)
Garage N
Building
Story 2
Sewer Public Sewer
Water Public
Architectural Style Colonial
Level or Stories 2
Additional Building Above Grade
New Construction N
Schools
Elementary Schools Groveland
Middle Schools Tohickon
High Schools Central Bucks High School West
School District Central Bucks
Others
Senior Community No
Tax ID 34-008-425
Ownership Fee Simple
Read Less
Want to know what your home might be worth? Contact us for a FREE valuation!

Our team is ready to help you sell your home for the highest possible price ASAP

Bought with Donald W Wegimont • RE/MAX Centre Realtors





