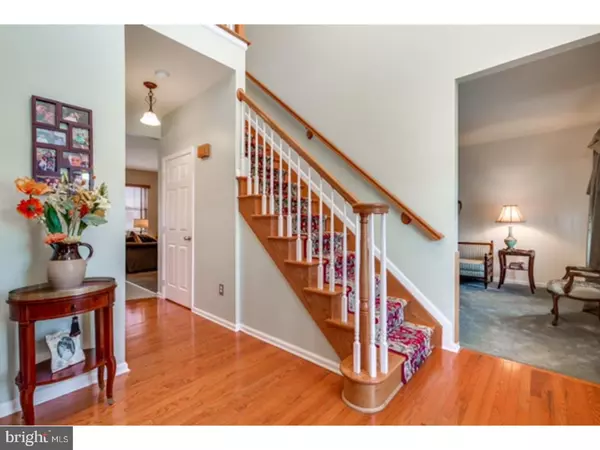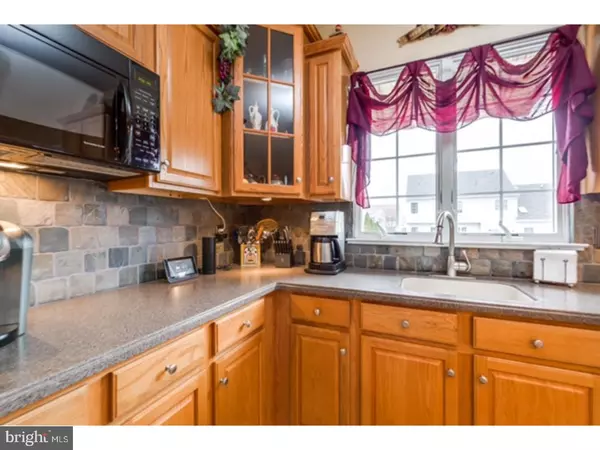$320,000
$332,000
3.6%For more information regarding the value of a property, please contact us for a free consultation.
9 DAHLIA RD Sewell, NJ 08080
4 Beds
3 Baths
2,780 SqFt
Key Details
Sold Price $320,000
Property Type Single Family Home
Sub Type Detached
Listing Status Sold
Purchase Type For Sale
Square Footage 2,780 sqft
Price per Sqft $115
Subdivision Willow Ridge
MLS Listing ID 1000049830
Sold Date 06/30/17
Style Colonial
Bedrooms 4
Full Baths 2
Half Baths 1
HOA Fees $26/qua
HOA Y/N Y
Abv Grd Liv Area 2,780
Originating Board TREND
Year Built 2005
Annual Tax Amount $8,575
Tax Year 2016
Lot Size 9,375 Sqft
Acres 0.22
Lot Dimensions 75X125
Property Description
Absolutely spectacular Princeton model home, located in the sought after Willow Ridge Community welcomes you home!From the moment you enter this home, you will be amazed! Starting with the open cathedral two story foyer, with turned hardwood staircase! The formal living spaces are large with neutral decor and neutral carpeting with hardwood border. There is a powder room on this level, and a mudroom/ laundry room off the 2 car garage area. The spacious kitchen offers 42" cabinetry, and island/breakfast bar with accent lighting, oversized pantry, Corian countertops,custom window treatments throughout the home. The French sliding glass doors off the kitchen lead you to your backyard getaway! Oversized deck with a remote controlled awning- EP Henry pavers are below, and a magnificent in ground pool surrounded by a koi pond, small grass area for a lovely garden, and paver path which lead you to the outdoor shed for storage. This backyard is completely fenced in with a vinyl fence and custom landscaping for privacy. Moving on to the family room, enjoy the cozy atmosphere with an open space concept off the kitchen. The bedrooms are on the second level, the master suite features a whirlpool tub, shower and two separate vanities, large walk-in custom closet. There are three additional spacious bedrooms and an additional full bathroom. There's a full basement already framed out for finishing and full bathroom rough in is ready if an additional powder room is in your future plans! This home is conveniently located with easy access to all major commuter routes, shopping, medical facilities and more! Don't hesitate - make your appointment today! Extra features this home includes: - GUARDIAN ALARM SYSTEM - ALL KITCHEN APPLIANCES - ALL WINDOW COVERINGS (except for Master Bedroom) - NuTone: Whole House Intercom System with Am/fm and CD Player, speaker in Kitchen, yard, formal living room, master bedroom, 2nd floor hallway and at the front door. - CEILING FANS - ALL POOL SUPPLIES AND STORAGE BIN - SPRINKLER SYSTEM
Location
State NJ
County Gloucester
Area Deptford Twp (20802)
Zoning RES
Rooms
Other Rooms Living Room, Dining Room, Primary Bedroom, Bedroom 2, Bedroom 3, Kitchen, Family Room, Bedroom 1, Attic
Basement Full
Interior
Interior Features Primary Bath(s), Kitchen - Island, Butlers Pantry, Skylight(s), Attic/House Fan, Sprinkler System, Intercom, Kitchen - Eat-In
Hot Water Natural Gas
Heating Gas, Hot Water
Cooling Central A/C
Equipment Oven - Double, Oven - Self Cleaning, Dishwasher, Refrigerator, Disposal, Energy Efficient Appliances
Fireplace N
Window Features Energy Efficient
Appliance Oven - Double, Oven - Self Cleaning, Dishwasher, Refrigerator, Disposal, Energy Efficient Appliances
Heat Source Natural Gas
Laundry Main Floor
Exterior
Exterior Feature Deck(s), Patio(s), Porch(es)
Parking Features Garage Door Opener
Garage Spaces 5.0
Fence Other
Pool In Ground
Utilities Available Cable TV
Roof Type Shingle
Accessibility None
Porch Deck(s), Patio(s), Porch(es)
Total Parking Spaces 5
Garage N
Building
Story 2
Sewer Public Sewer
Water Public
Architectural Style Colonial
Level or Stories 2
Additional Building Above Grade, Shed
Structure Type Cathedral Ceilings
New Construction N
Schools
School District Deptford Township Public Schools
Others
HOA Fee Include Lawn Maintenance
Senior Community No
Tax ID 02-00386 05-00005
Ownership Fee Simple
Security Features Security System
Read Less
Want to know what your home might be worth? Contact us for a FREE valuation!

Our team is ready to help you sell your home for the highest possible price ASAP

Bought with Kenneth M Zane • Harvest Realty





