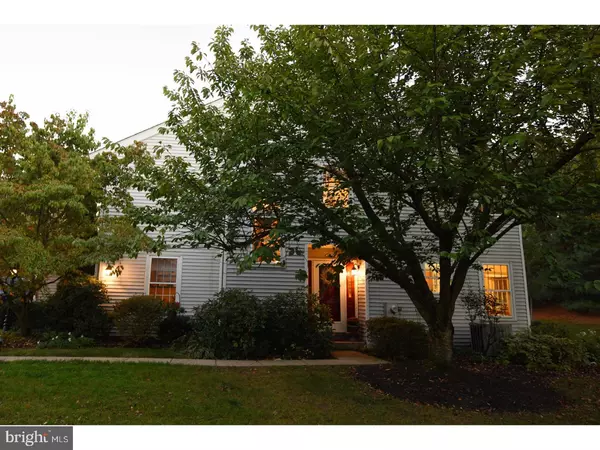$285,000
$289,900
1.7%For more information regarding the value of a property, please contact us for a free consultation.
304 CARMEN DR Collegeville, PA 19426
3 Beds
3 Baths
1,876 SqFt
Key Details
Sold Price $285,000
Property Type Townhouse
Sub Type Interior Row/Townhouse
Listing Status Sold
Purchase Type For Sale
Square Footage 1,876 sqft
Price per Sqft $151
Subdivision Collegeville Green
MLS Listing ID 1003285283
Sold Date 12/22/17
Style Colonial
Bedrooms 3
Full Baths 2
Half Baths 1
HOA Fees $150/mo
HOA Y/N Y
Abv Grd Liv Area 1,876
Originating Board TREND
Year Built 1989
Annual Tax Amount $5,707
Tax Year 2017
Lot Size 4,730 Sqft
Acres 0.11
Lot Dimensions 43X110
Property Description
Beautiful 2 story end unit town home situated on a charming tree lined no through street! Your tour begins with a stroll up the beautifully landscaped walkway that winds you to the front door. Enter into the 2 story foyer with hardwood flooring, turned staircase and open to the dining room. This amazing 1st floor open space is filled with bright natural sunlight & a completely updated eat-in kitchen featuring an abundance of cabinets, warm granite counter tops, glass tile backsplash, gas cooking, stainless steel appliances and pantry. The wonderful dining room featuring crown moulding, chair rail and recessed lighting and is open to the living room with a French Door leading to the rear patio with relaxing landscaping and tree line. This is the perfect area to unwind and relax! An inviting three sided gas fireplace provides the perfect amount of ambience. This level also features a great step down family room/office with hardwood floors! Additionally you will find a hardwood floor area from the attached one car garage leading to the dining room, 1/2 bath and coat closet! The 2nd level of this home is just as fabulous and features an overlook, Main Bedroom Suite with Dressing area, including sink, wonderful and relaxing main bath with tub, separate shower, double sinks and tile flooring, vaulted ceilings, large walk-in-closet and ceiling fan. Additionally this level features 2 large bedrooms, one with a walk-in-closet, a hall bath and laundry! You will find an unfinished basement as well as an attached 1 car garage with electric opener and 2 off street parking spaces. Great updated features include the kitchen, Roof (2017), Hot Water Heater (2014), Heater (2014) and A/C (2013). You do not want to miss this fabulous end unit with amazing interior and exterior space, close to Town Center and Shopping as well as walking/biking trails!
Location
State PA
County Montgomery
Area Collegeville Boro (10604)
Zoning R3
Rooms
Other Rooms Living Room, Dining Room, Primary Bedroom, Bedroom 2, Kitchen, Family Room, Bedroom 1
Basement Full, Unfinished
Interior
Interior Features Primary Bath(s), Butlers Pantry, Ceiling Fan(s), Kitchen - Eat-In
Hot Water Electric
Heating Gas, Forced Air
Cooling Central A/C
Flooring Wood, Fully Carpeted, Tile/Brick
Fireplaces Number 1
Fireplaces Type Gas/Propane
Equipment Oven - Self Cleaning, Dishwasher, Energy Efficient Appliances, Built-In Microwave
Fireplace Y
Window Features Energy Efficient,Replacement
Appliance Oven - Self Cleaning, Dishwasher, Energy Efficient Appliances, Built-In Microwave
Heat Source Natural Gas
Laundry Upper Floor
Exterior
Exterior Feature Patio(s)
Parking Features Inside Access, Garage Door Opener
Garage Spaces 3.0
Utilities Available Cable TV
Water Access N
Roof Type Pitched,Shingle
Accessibility None
Porch Patio(s)
Attached Garage 1
Total Parking Spaces 3
Garage Y
Building
Story 2
Sewer Public Sewer
Water Public
Architectural Style Colonial
Level or Stories 2
Additional Building Above Grade
Structure Type Cathedral Ceilings,9'+ Ceilings
New Construction N
Schools
School District Perkiomen Valley
Others
HOA Fee Include Common Area Maintenance,Lawn Maintenance,Snow Removal,Trash
Senior Community No
Tax ID 04-00-00014-468
Ownership Fee Simple
Acceptable Financing Conventional
Listing Terms Conventional
Financing Conventional
Read Less
Want to know what your home might be worth? Contact us for a FREE valuation!

Our team is ready to help you sell your home for the highest possible price ASAP

Bought with Carl Becht • BHHS Fox & Roach Wayne-Devon





