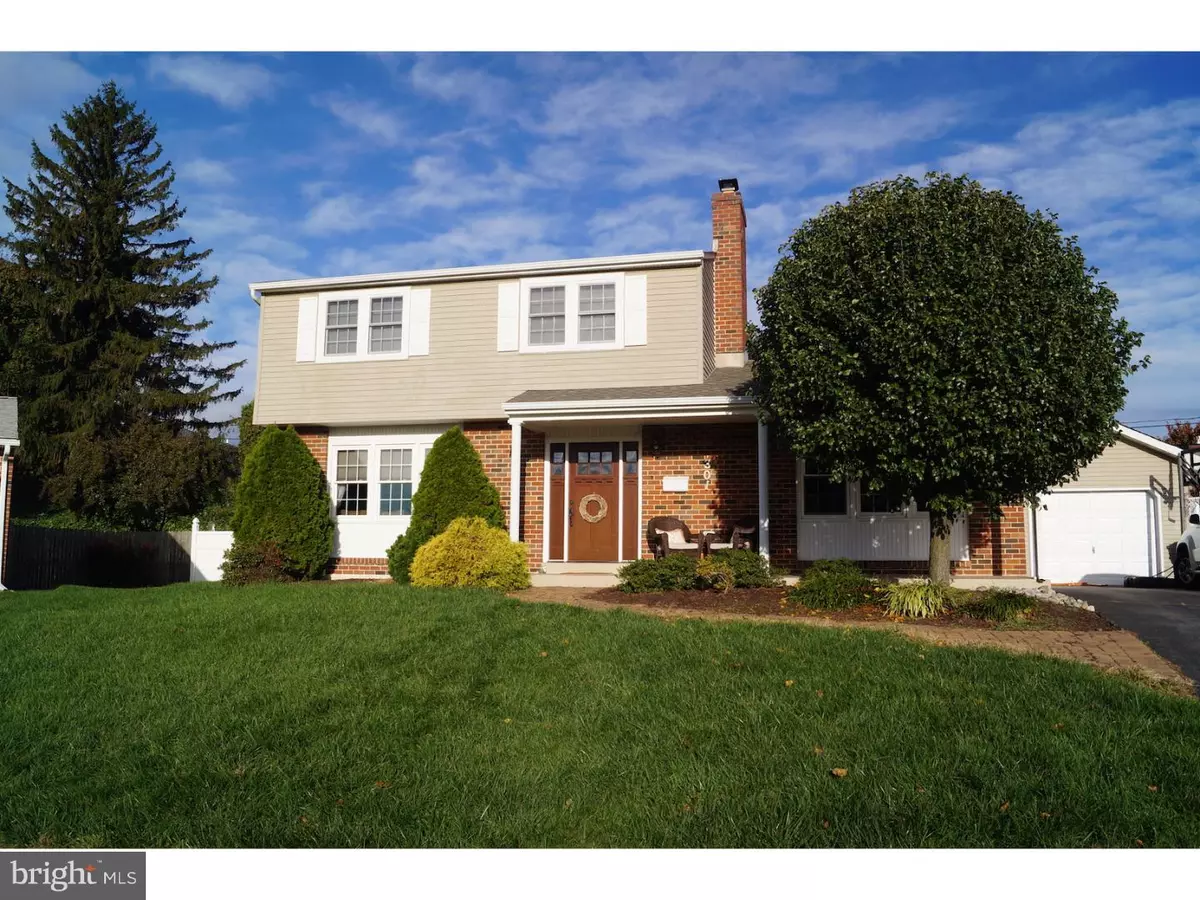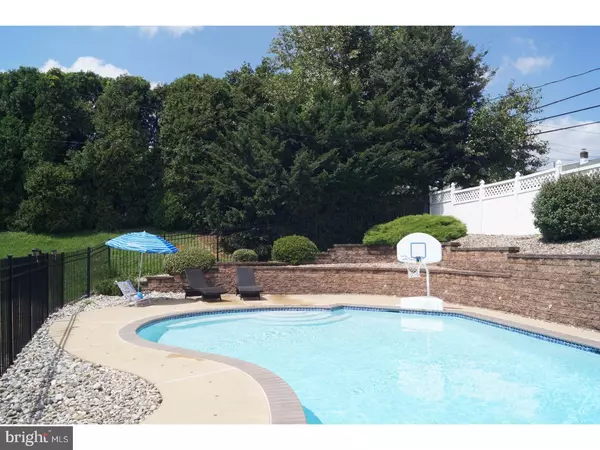$264,500
$264,500
For more information regarding the value of a property, please contact us for a free consultation.
301 ORINDA DR Wilmington, DE 19804
4 Beds
3 Baths
2,650 SqFt
Key Details
Sold Price $264,500
Property Type Single Family Home
Sub Type Detached
Listing Status Sold
Purchase Type For Sale
Square Footage 2,650 sqft
Price per Sqft $99
Subdivision Middleboro East
MLS Listing ID 1004124515
Sold Date 01/10/18
Style Colonial
Bedrooms 4
Full Baths 1
Half Baths 2
HOA Y/N N
Abv Grd Liv Area 2,650
Originating Board TREND
Year Built 1968
Annual Tax Amount $2,466
Tax Year 2017
Lot Size 0.310 Acres
Acres 0.31
Lot Dimensions 45X123
Property Description
**(SOLD BEFORE PROCESSING)** Beautiful Colonial on a nice size lot in a great community. This 4 bedroom, 1.2 bath home is set in a cul-de-sac with a private back yard. Starting with an inviting front porch that adds to the great curb appeal. The first level features a large renovated kitchen with beautiful cabinets, granite counter tops, tile floor and marble backsplash. Other kitchen amenities include a nice size center island and french doors leading to a deck overlooking the back yard. The family room and living room surround the kitchen to make the first level perfect for entertaining. The family room has a floor to ceiling brick fireplace. A powder room completes the first level. The upper level includes all four bedrooms and the updated full bath. The lower level is spacious and has two finished rooms that could be used for an office or play room. A powder room is also on the lower level. The back yard will be a favorite spot for entertaining, it gives the feel of being on vacation all summer long. The rear yard is fenced and includes a heated inground pool, covered patio and privacy trees along the back. A detached garage and shed are also included. This is a great home in a great location near Banning Park and the Delaware Military Academy. Updates include HVAC (2014) Roof (2012) Electric service (2004) Owner if a licensed Realtor.
Location
State DE
County New Castle
Area Elsmere/Newport/Pike Creek (30903)
Zoning NC6.5
Rooms
Other Rooms Living Room, Primary Bedroom, Bedroom 2, Bedroom 3, Kitchen, Family Room, Bedroom 1, Other, Attic
Basement Full
Interior
Interior Features Kitchen - Island, Butlers Pantry, Kitchen - Eat-In
Hot Water Natural Gas
Heating Gas, Forced Air
Cooling Central A/C
Flooring Wood, Fully Carpeted, Vinyl, Tile/Brick
Fireplaces Number 1
Fireplaces Type Brick
Equipment Dishwasher, Disposal, Built-In Microwave
Fireplace Y
Appliance Dishwasher, Disposal, Built-In Microwave
Heat Source Natural Gas
Laundry Basement
Exterior
Exterior Feature Deck(s), Patio(s), Porch(es)
Garage Spaces 4.0
Fence Other
Pool In Ground
Water Access N
Roof Type Shingle
Accessibility None
Porch Deck(s), Patio(s), Porch(es)
Total Parking Spaces 4
Garage Y
Building
Lot Description Cul-de-sac
Story 2
Sewer Public Sewer
Water Public
Architectural Style Colonial
Level or Stories 2
Additional Building Above Grade, Shed
New Construction N
Schools
School District Red Clay Consolidated
Others
Senior Community No
Tax ID 07-043.30-159
Ownership Fee Simple
Acceptable Financing Conventional, VA, FHA 203(b)
Listing Terms Conventional, VA, FHA 203(b)
Financing Conventional,VA,FHA 203(b)
Read Less
Want to know what your home might be worth? Contact us for a FREE valuation!

Our team is ready to help you sell your home for the highest possible price ASAP

Bought with Monica H Bush • Patterson-Schwartz - Greenville





