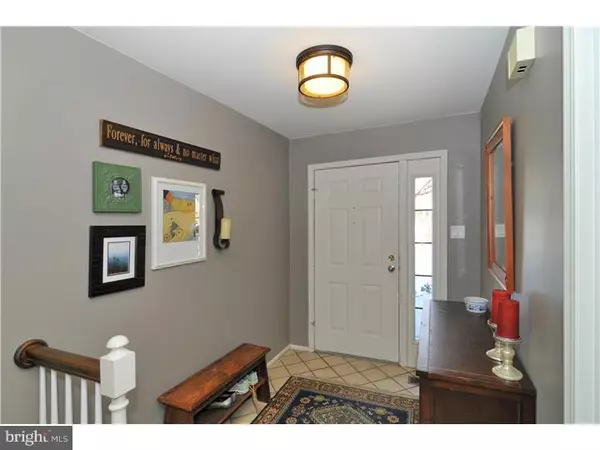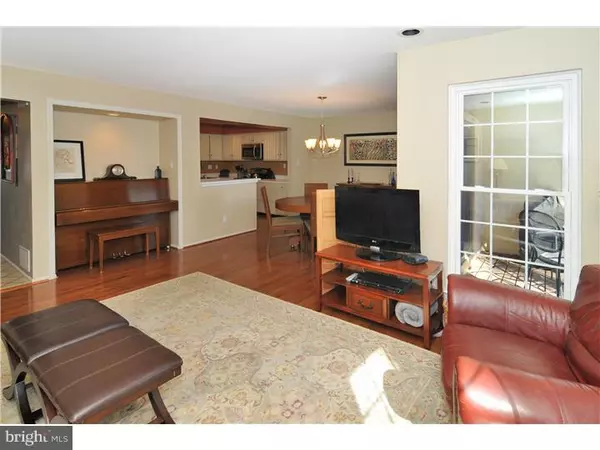$349,000
$349,000
For more information regarding the value of a property, please contact us for a free consultation.
1104 WEATHERSTONE DR Paoli, PA 19301
4 Beds
3 Baths
2,020 SqFt
Key Details
Sold Price $349,000
Property Type Townhouse
Sub Type Interior Row/Townhouse
Listing Status Sold
Purchase Type For Sale
Square Footage 2,020 sqft
Price per Sqft $172
Subdivision Weatherstone
MLS Listing ID 1003567619
Sold Date 06/01/15
Style Colonial
Bedrooms 4
Full Baths 2
Half Baths 1
HOA Fees $190/mo
HOA Y/N Y
Abv Grd Liv Area 2,020
Originating Board TREND
Year Built 1980
Annual Tax Amount $4,056
Tax Year 2015
Lot Size 2,020 Sqft
Acres 0.05
Lot Dimensions 00X00
Property Description
A GORGEOUS unit in the thriving community of Weatherstone! This home has all of the upgrades you are looking for and has been meticulously maintained! Enter into a bright foyer located right off the den with a brick fireplace & mantle and built-in bookshelves. In the kitchen you'll find upgrades including a new dishwasher, microwave, oven, hardware & lighting. The half kitchen wall creates an open floor plan and allows sight into the large dining room and living room. The sliding doors in the dining room lead outside to a deck with a great view & spiral stairs to the lower patio. Upstairs you'll find three nice size bedrooms. The master suite has newer carpet, a walk-in closet, lots of natural light and a completely remodeled bathroom with a double vanity. The hall bath & first floor powder room have been tastefully remodeled as well. The large third floor is used as a fourth bedroom with a huge closet, two newer skylights (one opens) & newer carpet. All of this plus a finished basement with sliding doors out to the patio. Some features include newer hardwood floors, replacement windows throughout, newer sliding doors & skylights, 3 updated bathrooms and a maintenance contract on heat & air systems. This unit is in prime location just steps away from the community pool and a short drive to local restaurants & shops and easy access to the R5. Don't miss out on this one of a kind unit! Approximate $300 fee due annually towards insurance.
Location
State PA
County Chester
Area Willistown Twp (10354)
Zoning R1
Rooms
Other Rooms Living Room, Dining Room, Primary Bedroom, Bedroom 2, Bedroom 3, Kitchen, Family Room, Bedroom 1, Other, Attic
Basement Full, Outside Entrance, Fully Finished
Interior
Interior Features Primary Bath(s), Ceiling Fan(s), Stall Shower
Hot Water Electric
Heating Electric, Forced Air
Cooling Central A/C
Flooring Wood, Fully Carpeted, Tile/Brick
Fireplaces Number 1
Fireplaces Type Brick
Equipment Oven - Self Cleaning, Dishwasher, Disposal, Built-In Microwave
Fireplace Y
Window Features Replacement
Appliance Oven - Self Cleaning, Dishwasher, Disposal, Built-In Microwave
Heat Source Electric
Laundry Upper Floor
Exterior
Exterior Feature Deck(s), Patio(s)
Fence Other
Amenities Available Swimming Pool
Water Access N
Roof Type Pitched,Shingle
Accessibility None
Porch Deck(s), Patio(s)
Garage N
Building
Lot Description Open, Rear Yard
Story 3+
Sewer Public Sewer
Water Public
Architectural Style Colonial
Level or Stories 3+
Additional Building Above Grade
New Construction N
Schools
High Schools Great Valley
School District Great Valley
Others
HOA Fee Include Pool(s),Common Area Maintenance,Lawn Maintenance,Snow Removal,Trash
Tax ID 54-01 -0256
Ownership Fee Simple
Acceptable Financing Conventional, VA, FHA 203(b)
Listing Terms Conventional, VA, FHA 203(b)
Financing Conventional,VA,FHA 203(b)
Read Less
Want to know what your home might be worth? Contact us for a FREE valuation!

Our team is ready to help you sell your home for the highest possible price ASAP

Bought with Barbara Leigh-Ranck • BHHS Fox & Roach Wayne-Devon





